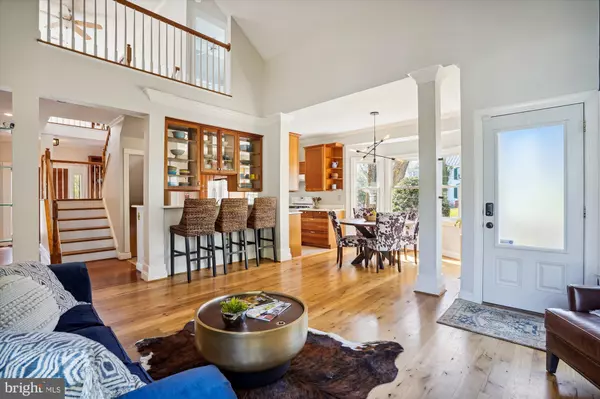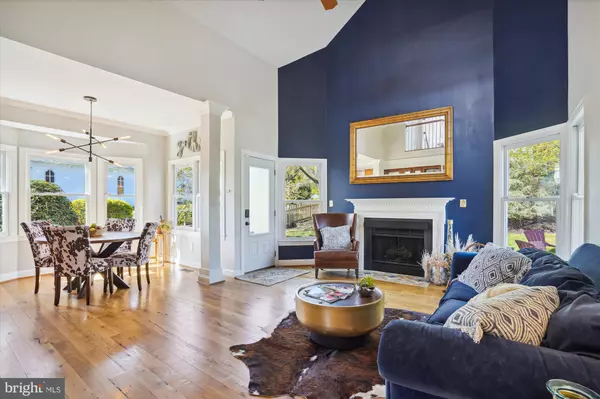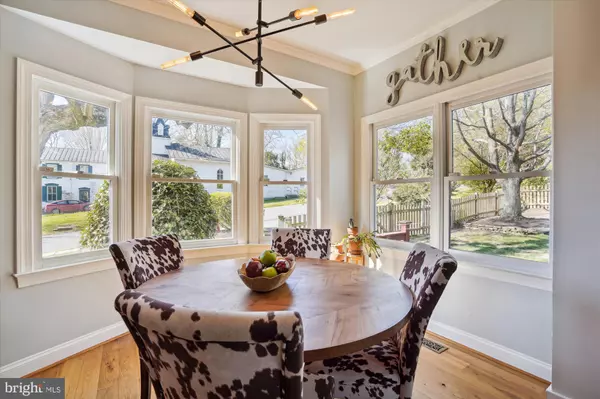$615,000
$585,000
5.1%For more information regarding the value of a property, please contact us for a free consultation.
4 Beds
4 Baths
3,119 SqFt
SOLD DATE : 05/19/2023
Key Details
Sold Price $615,000
Property Type Single Family Home
Sub Type Detached
Listing Status Sold
Purchase Type For Sale
Square Footage 3,119 sqft
Price per Sqft $197
Subdivision None Available
MLS Listing ID VALO2047372
Sold Date 05/19/23
Style Cape Cod
Bedrooms 4
Full Baths 3
Half Baths 1
HOA Y/N N
Abv Grd Liv Area 2,119
Originating Board BRIGHT
Year Built 1997
Annual Tax Amount $5,838
Tax Year 2023
Lot Size 0.330 Acres
Acres 0.33
Property Description
This beautiful custom cape cod is situated on a 1/3 acre lot in the heart of Round Hill, Virginia. The large front porch and deck provide the perfect setting for enjoying the outdoors and entertaining guests. The serene and private yard has a variety of mature trees including maples, magnolias and cherry trees.
Inside, the home has many charming features, including custom built-ins and beautiful "horse county oak" hardwood floors, from Cochrans reclaimed lumber. The two story living room has a gas fireplace, creating a warm, inviting space. The kitchen's custom cherry cabinets provide ample storage and a luxurious feel.
The main level primary bedroom has an en-suite bath with soaking tub, separate shower and double sink vanity. The walk-in closet provides storage and makes organization a breeze.
Two additional bedrooms are located on the upper level, along with a full bath and a separate laundry room. The upper level features a den area with a large picture window, providing ample light and an open feel.
The lower level family room has custom cherry built-ins, providing functional storage and adding character to the space. The lower level also includes a fourth bedroom with a full bath, perfect for guests or as a private retreat. Additionally, there's a bonus room currently used as a workout room and a storage room, offering versatility and flexibility.
Located in Round Hill, VA, this charming home is one of a kind. It's the perfect blend of functionality and style, providing comfortable living spaces and modern amenities. No HOA! Welcome Home!
Location
State VA
County Loudoun
Zoning RH:R2
Rooms
Other Rooms Living Room, Dining Room, Primary Bedroom, Bedroom 2, Bedroom 3, Bedroom 4, Kitchen, Family Room, Den, Breakfast Room, Laundry, Other, Utility Room, Bathroom 2, Bathroom 3, Bonus Room, Primary Bathroom, Half Bath
Basement Full
Main Level Bedrooms 1
Interior
Interior Features Built-Ins, Ceiling Fan(s), Combination Kitchen/Dining, Floor Plan - Open, Soaking Tub, Tub Shower, Walk-in Closet(s), Wood Floors, Chair Railings, Crown Moldings, Family Room Off Kitchen, Primary Bath(s), Recessed Lighting, Upgraded Countertops
Hot Water Electric, Tankless
Heating Central
Cooling Ceiling Fan(s), Central A/C
Flooring Ceramic Tile, Concrete, Hardwood
Fireplaces Number 1
Fireplaces Type Gas/Propane, Mantel(s)
Equipment Dishwasher, Disposal, Dryer, Exhaust Fan, Icemaker, Refrigerator, Stove, Washer, Water Heater - Tankless
Fireplace Y
Window Features Bay/Bow
Appliance Dishwasher, Disposal, Dryer, Exhaust Fan, Icemaker, Refrigerator, Stove, Washer, Water Heater - Tankless
Heat Source Propane - Leased
Laundry Upper Floor
Exterior
Exterior Feature Deck(s), Porch(es)
Garage Spaces 2.0
Fence Partially, Picket, Rear
Water Access N
Roof Type Shingle
Street Surface Black Top
Accessibility None
Porch Deck(s), Porch(es)
Road Frontage City/County
Total Parking Spaces 2
Garage N
Building
Lot Description Landscaping, Corner
Story 3
Foundation Concrete Perimeter
Sewer Public Sewer
Water Public
Architectural Style Cape Cod
Level or Stories 3
Additional Building Above Grade, Below Grade
Structure Type 9'+ Ceilings,Dry Wall,Vaulted Ceilings
New Construction N
Schools
Elementary Schools Round Hill
Middle Schools Harmony
High Schools Woodgrove
School District Loudoun County Public Schools
Others
Senior Community No
Tax ID 584201964000
Ownership Fee Simple
SqFt Source Assessor
Acceptable Financing Cash, Conventional, FHA, VA
Horse Property N
Listing Terms Cash, Conventional, FHA, VA
Financing Cash,Conventional,FHA,VA
Special Listing Condition Standard
Read Less Info
Want to know what your home might be worth? Contact us for a FREE valuation!

Our team is ready to help you sell your home for the highest possible price ASAP

Bought with Ryan C Clegg • Atoka Properties

"My job is to find and attract mastery-based agents to the office, protect the culture, and make sure everyone is happy! "
14291 Park Meadow Drive Suite 500, Chantilly, VA, 20151






