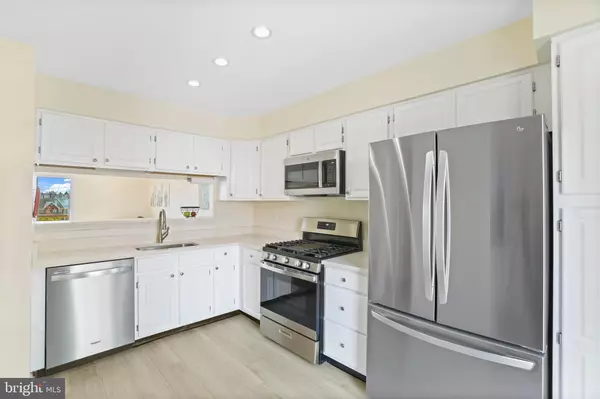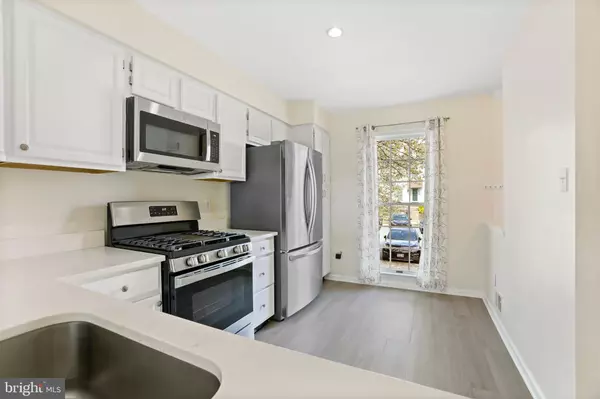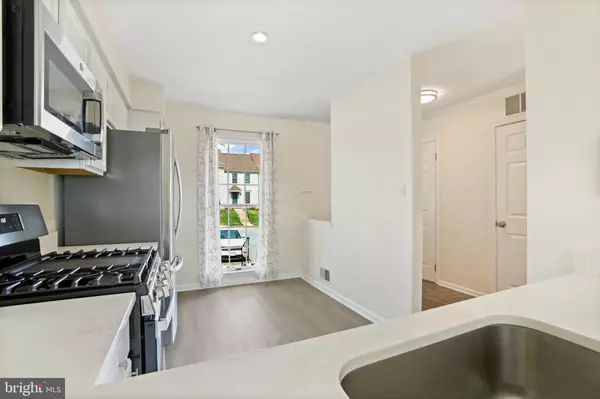$485,000
$465,000
4.3%For more information regarding the value of a property, please contact us for a free consultation.
2 Beds
3 Baths
1,589 SqFt
SOLD DATE : 05/19/2023
Key Details
Sold Price $485,000
Property Type Townhouse
Sub Type Interior Row/Townhouse
Listing Status Sold
Purchase Type For Sale
Square Footage 1,589 sqft
Price per Sqft $305
Subdivision Ashburn Village
MLS Listing ID VALO2045738
Sold Date 05/19/23
Style Other
Bedrooms 2
Full Baths 2
Half Baths 1
HOA Fees $133/mo
HOA Y/N Y
Abv Grd Liv Area 1,156
Originating Board BRIGHT
Year Built 1992
Annual Tax Amount $3,888
Tax Year 2023
Lot Size 1,307 Sqft
Acres 0.03
Property Description
Beautifully maintained 3 level townhouse that backs up to a large common area. Walk in on the main level to gleaming hardwood floors, open dining area, family room with a fireplace, and a private deck that has a view of Ashburn Lake. The kitchen features new stainless-steel appliances and quartz countertop. The upper level offers two oversized bedrooms with vaulted ceilings and a spacious full bath with an oversized soaking tub. The lower level features a full bath, ample storage, and a living/rec room that walks out to a patio and fenced in backyard. Additional features and renovations include: refinished and stained hardwood floors (2023), new carpet on upper level and steps (2023), fresh paint throughout (2023), stainless-steel kitchen appliances (2022) and quartz countertops (2022), dining room chandelier (2023), new light fixtures throughout (2023), new faucet, lighting and mirror in upper level bathroom (2023), deck resurfaced and refinished (2022), fence fully stained and two of three sides replaced (2022), HVAC (2018), water heater (2014), roof and gutters (2017). Not only does Ashburn Village have fantastic amenities, this is an ideal location minutes from the Ashburn metro, Ashburn Village Sports Pavilion, One Loudoun, several shopping plazas, unlimited walking paths, and much more. This turnkey property is ready for you to enjoy.
Location
State VA
County Loudoun
Zoning PDH4
Rooms
Basement Full, Fully Finished, Walkout Stairs
Interior
Interior Features Ceiling Fan(s)
Hot Water Natural Gas
Heating Central
Cooling Central A/C
Flooring Hardwood, Carpet
Fireplaces Number 1
Equipment Built-In Microwave, Dishwasher, Disposal, Dryer, Refrigerator, Stove, Washer, Icemaker, Freezer
Appliance Built-In Microwave, Dishwasher, Disposal, Dryer, Refrigerator, Stove, Washer, Icemaker, Freezer
Heat Source Natural Gas
Exterior
Parking On Site 2
Amenities Available Basketball Courts, Bike Trail, Common Grounds, Community Center, Fitness Center, Jog/Walk Path, Lake, Party Room, Picnic Area, Pool - Indoor, Pool - Outdoor, Racquet Ball, Recreational Center, Reserved/Assigned Parking, Swimming Pool, Tennis - Indoor, Tot Lots/Playground
Water Access N
Accessibility Other
Garage N
Building
Story 3
Foundation Concrete Perimeter
Sewer Public Sewer
Water Public
Architectural Style Other
Level or Stories 3
Additional Building Above Grade, Below Grade
New Construction N
Schools
Elementary Schools Dominion Trail
Middle Schools Farmwell Station
High Schools Broad Run
School District Loudoun County Public Schools
Others
HOA Fee Include Common Area Maintenance,Management,Pool(s),Recreation Facility,Road Maintenance,Snow Removal,Trash
Senior Community No
Tax ID 086287752000
Ownership Fee Simple
SqFt Source Assessor
Special Listing Condition Standard
Read Less Info
Want to know what your home might be worth? Contact us for a FREE valuation!

Our team is ready to help you sell your home for the highest possible price ASAP

Bought with Kristi D Cooper • Realty ONE Group Old Towne
"My job is to find and attract mastery-based agents to the office, protect the culture, and make sure everyone is happy! "
14291 Park Meadow Drive Suite 500, Chantilly, VA, 20151






