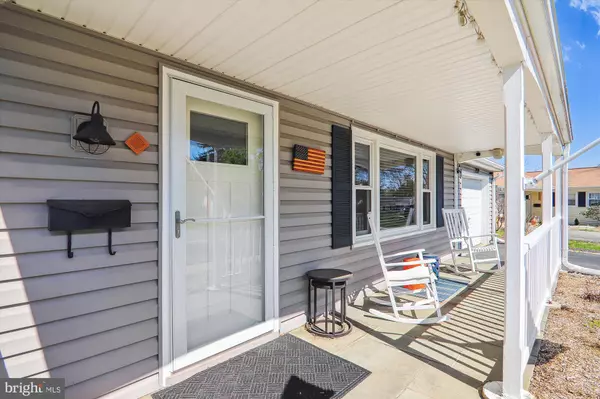$460,000
$440,000
4.5%For more information regarding the value of a property, please contact us for a free consultation.
4 Beds
2 Baths
1,404 SqFt
SOLD DATE : 05/19/2023
Key Details
Sold Price $460,000
Property Type Single Family Home
Sub Type Detached
Listing Status Sold
Purchase Type For Sale
Square Footage 1,404 sqft
Price per Sqft $327
Subdivision Tulip Grove
MLS Listing ID MDPG2074418
Sold Date 05/19/23
Style Cape Cod
Bedrooms 4
Full Baths 2
HOA Y/N N
Abv Grd Liv Area 1,404
Originating Board BRIGHT
Year Built 1966
Annual Tax Amount $5,284
Tax Year 2023
Lot Size 0.278 Acres
Acres 0.28
Property Description
OPEN HOUSE HAS BEEN CANCELLED! OFFER ACCEPTED. Terrific Cape Cod in the sought after Tulip Grove of Belair! You'll be taken with the covered front porch with built in speakers and slate flooring. Walk into the bright, open family room with new (2022) LVF flooring throughout. Walk through to the updated kitchen and dining room area that overlooks the expansive back yard. You will FALL IN LOVE with the built in pergola on your back patio! What a great entertainment space! Two nice sized bedrooms and full bath are also on this level. Upstairs you will find a huge primary bedroom with the walk in closet you've been looking for. An additional bedroom with oversized closet and full bath are also on this level. The one car garage can be used for your car OR keep the gym flooring down and use it for a gym or rec room! One thing you won't find in many homes is the semi-detached, oversized shed that is off the garage. If you have an at-home business and you are looking for a place with storage, you have found it. Additionally, the following items have been updated: Roof (2016), HVAC (2012), Windows (2019), Siding (2007), Water Heater (2017), Front Door & Storm Door (2021), Range (2019). You will love it!
Location
State MD
County Prince Georges
Zoning RSF65
Rooms
Other Rooms Dining Room, Primary Bedroom, Bedroom 2, Bedroom 3, Bedroom 4, Kitchen, Family Room, Bathroom 1, Bathroom 2
Main Level Bedrooms 2
Interior
Interior Features Combination Kitchen/Dining, Kitchen - Table Space, Entry Level Bedroom, Floor Plan - Traditional
Hot Water Natural Gas
Heating Forced Air
Cooling Attic Fan, Central A/C
Equipment Dishwasher, Exhaust Fan, Oven/Range - Electric, Refrigerator, Washer
Fireplace N
Window Features Double Pane
Appliance Dishwasher, Exhaust Fan, Oven/Range - Electric, Refrigerator, Washer
Heat Source Natural Gas
Exterior
Exterior Feature Porch(es)
Parking Features Garage - Front Entry
Garage Spaces 1.0
Fence Rear
Water Access N
Accessibility Level Entry - Main
Porch Porch(es)
Road Frontage City/County
Attached Garage 1
Total Parking Spaces 1
Garage Y
Building
Story 2
Foundation Slab
Sewer Public Sewer
Water Public
Architectural Style Cape Cod
Level or Stories 2
Additional Building Above Grade, Below Grade
New Construction N
Schools
Elementary Schools Tulip Grove
Middle Schools Benjamin Tasker
High Schools Bowie
School District Prince George'S County Public Schools
Others
Senior Community No
Tax ID 17070660134
Ownership Fee Simple
SqFt Source Assessor
Special Listing Condition Standard
Read Less Info
Want to know what your home might be worth? Contact us for a FREE valuation!

Our team is ready to help you sell your home for the highest possible price ASAP

Bought with Amanda Lynn Calhoun • EXP Realty, LLC

"My job is to find and attract mastery-based agents to the office, protect the culture, and make sure everyone is happy! "
14291 Park Meadow Drive Suite 500, Chantilly, VA, 20151






