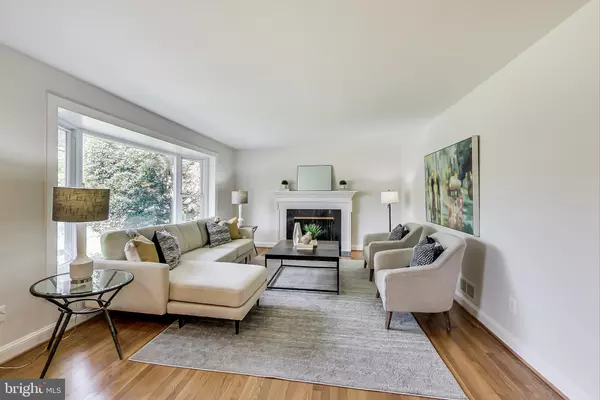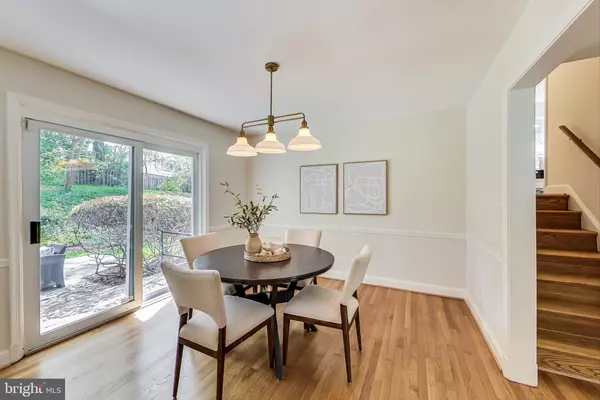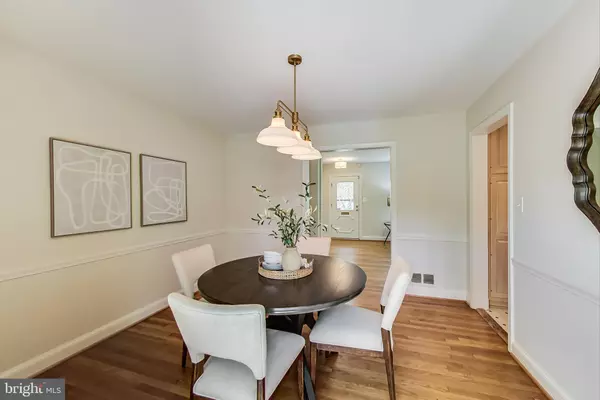$1,025,000
$895,000
14.5%For more information regarding the value of a property, please contact us for a free consultation.
4 Beds
2 Baths
1,867 SqFt
SOLD DATE : 05/18/2023
Key Details
Sold Price $1,025,000
Property Type Single Family Home
Sub Type Detached
Listing Status Sold
Purchase Type For Sale
Square Footage 1,867 sqft
Price per Sqft $549
Subdivision Woodburn
MLS Listing ID MDMC2088798
Sold Date 05/18/23
Style Split Level
Bedrooms 4
Full Baths 2
HOA Y/N N
Abv Grd Liv Area 1,567
Originating Board BRIGHT
Year Built 1956
Annual Tax Amount $8,642
Tax Year 2022
Lot Size 9,859 Sqft
Acres 0.23
Property Description
This is the one you have been waiting for! 6305 Blackwood Road offers four bedrooms and two bathrooms with over 2,000 square feet ideally located in the Walt Whitman High School district, just moments from amazing local amenities like Glen Echo Park, the C & O Canal and Towpath, and the heart of Bethesda. Enjoy four floors of flexible living space on a quiet cul-de-sac. Supremely located for commuters, 6305 Blackwood Road is just minutes from the D.C. line, 1-495, Chain Bridge, and downtown Bethesda!
Upon entry, you’ll immediately be wowed by the newly refinished hardwood floors and beautiful views of the mature trees throughout the backyard. A large formal living space with wood-burning fireplace leads to a spacious dining room with access to the back patio. The eat-in kitchen also features access to the yard and boasts brand-new stainless steel appliances.
Make your way to the second floor where you will find two gracious bedrooms with deep closets and an updated full bath, as well as a large linen closet. The walk-up attic with access from the primary bedroom offers ample space for storage or an opportunity to expand the home. Downstairs you’ll find two additional large bedrooms with new carpet, spacious closets, and a second updated full bath. The lower level family room featuring new LVP flooring is the perfect gathering area for family and friends with plenty of light and the second wood-burning fireplace. An expansive, walk-out storage room features laundry, a utility sink, and access to the backyard.
Enjoy quiet nights or entertaining in the backyard with a patio off the dining room, mature trees for exceptional privacy, and thoughtful landscaping. Throughout the home, you will notice newly redone floors, updated light fixtures, fresh paint, and so much more! With a huge attic and tons of closet space throughout the home, all of your storage needs are sure to be met! This wonderful property provides a special opportunity to move into Bethesda and the Walt Whitman School district at an unbelievable price.
Location
State MD
County Montgomery
Zoning R60
Rooms
Other Rooms Living Room, Dining Room, Kitchen, Family Room, Storage Room
Basement Daylight, Partial, Heated, Improved, Interior Access, Outside Entrance, Partially Finished, Walkout Stairs, Windows
Interior
Interior Features Attic, Kitchen - Table Space, Wood Floors
Hot Water Natural Gas
Heating Central, Programmable Thermostat, Forced Air
Cooling Central A/C
Flooring Wood, Luxury Vinyl Plank, Carpet
Fireplaces Number 2
Fireplaces Type Wood
Furnishings No
Fireplace Y
Heat Source Natural Gas
Laundry Basement
Exterior
Exterior Feature Patio(s)
Garage Spaces 2.0
Water Access N
Accessibility None
Porch Patio(s)
Total Parking Spaces 2
Garage N
Building
Story 4
Foundation Block
Sewer Public Sewer
Water Public
Architectural Style Split Level
Level or Stories 4
Additional Building Above Grade, Below Grade
New Construction N
Schools
Elementary Schools Wood Acres
Middle Schools Thomas W. Pyle
High Schools Walt Whitman
School District Montgomery County Public Schools
Others
Pets Allowed Y
Senior Community No
Tax ID 160700663663
Ownership Fee Simple
SqFt Source Assessor
Acceptable Financing Cash, Conventional, FHA, VA
Listing Terms Cash, Conventional, FHA, VA
Financing Cash,Conventional,FHA,VA
Special Listing Condition Standard
Pets Allowed No Pet Restrictions
Read Less Info
Want to know what your home might be worth? Contact us for a FREE valuation!

Our team is ready to help you sell your home for the highest possible price ASAP

Bought with Antonia Ketabchi • Redfin Corp

"My job is to find and attract mastery-based agents to the office, protect the culture, and make sure everyone is happy! "
14291 Park Meadow Drive Suite 500, Chantilly, VA, 20151






