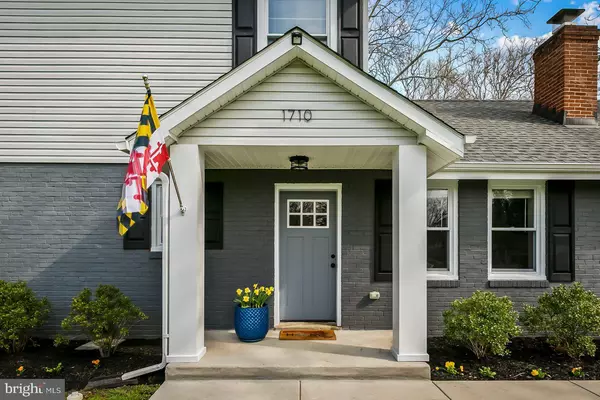$525,000
$515,000
1.9%For more information regarding the value of a property, please contact us for a free consultation.
4 Beds
4 Baths
1,655 SqFt
SOLD DATE : 05/17/2023
Key Details
Sold Price $525,000
Property Type Single Family Home
Sub Type Detached
Listing Status Sold
Purchase Type For Sale
Square Footage 1,655 sqft
Price per Sqft $317
Subdivision Ruxton Village
MLS Listing ID MDBC2064178
Sold Date 05/17/23
Style Colonial
Bedrooms 4
Full Baths 3
Half Baths 1
HOA Y/N N
Abv Grd Liv Area 1,655
Originating Board BRIGHT
Year Built 1955
Annual Tax Amount $4,618
Tax Year 2022
Lot Size 0.480 Acres
Acres 0.48
Lot Dimensions 1.00 x
Property Description
Remarkable Ruxton home on Roland! Tucked away in the center of Ruxton and next to a creek, this home offers the serenity of bucolic living, but with access to all things city life. Centrally located to both Towson and all North Baltimore points as well as adjacent to I83 south to the downtown waterfront, the access this home provides truly makes living easy. A HUGE lot with inescapable beauty has been meticulously cleared to create large front and back yards with a fully fenced back yard. Just the right amount of trees set back create a focal point and view. Completely renovated from the ground up just prior to transfer to the current owners in 2017, they have added multiple upgrades including a thoughtfully designed covered and screened outdoor living room complete with a TV, new HVAC, post and rail fencing, attic insulation, outdoor storage area, and sewer line.
The interior flow provides ample space for living as well as options for privacy with a mother-in-law first floor en suite or optional primary with a full bath, and upstairs offers two full bathrooms, and three bedrooms. Upstairs office / nursery includes laundry, but could be used as a fourth bedroom. Primary bedroom upstairs is nothing but private with a deep hall to a secluded walk-in closet and full bath. Primary has a secret attic space with tons of storage and room to add another office to stand up to today’s needs for two work-from-home office spaces. Views for days in the primary bedroom through the large picture windows. Waking up here will feel anything but hectic and away from the daily grind. Top off your Ruxton retreat with walks to the natural stream just one house down and come home to warm up at your wood fireplace! Everything about the home and lot is primed for Ruxton living, with room to grow and make it your own.
OFFERS to be reviewed Monday evening, April 17th.
Location
State MD
County Baltimore
Zoning R1
Rooms
Other Rooms Primary Bedroom, Bedroom 2, Kitchen, Family Room, Foyer, Utility Room
Main Level Bedrooms 1
Interior
Interior Features Combination Kitchen/Dining, Entry Level Bedroom, Chair Railings, Upgraded Countertops, Crown Moldings, Primary Bath(s), Wood Floors
Hot Water 60+ Gallon Tank
Heating Forced Air
Cooling Central A/C
Fireplaces Number 1
Equipment Dishwasher, Disposal, ENERGY STAR Refrigerator, Exhaust Fan, Icemaker, Microwave, Oven/Range - Gas, Range Hood, Water Heater - High-Efficiency
Fireplace Y
Appliance Dishwasher, Disposal, ENERGY STAR Refrigerator, Exhaust Fan, Icemaker, Microwave, Oven/Range - Gas, Range Hood, Water Heater - High-Efficiency
Heat Source Natural Gas
Exterior
Water Access N
Accessibility Other
Garage N
Building
Story 2
Foundation Slab
Sewer Public Sewer
Water Public
Architectural Style Colonial
Level or Stories 2
Additional Building Above Grade, Below Grade
New Construction N
Schools
Elementary Schools Riderwood
Middle Schools Dumbarton
High Schools Towson High Law & Public Policy
School District Baltimore County Public Schools
Others
Senior Community No
Tax ID 04090904204020
Ownership Fee Simple
SqFt Source Assessor
Special Listing Condition Standard
Read Less Info
Want to know what your home might be worth? Contact us for a FREE valuation!

Our team is ready to help you sell your home for the highest possible price ASAP

Bought with Katheryn Ann Roan • Compass

"My job is to find and attract mastery-based agents to the office, protect the culture, and make sure everyone is happy! "
14291 Park Meadow Drive Suite 500, Chantilly, VA, 20151






