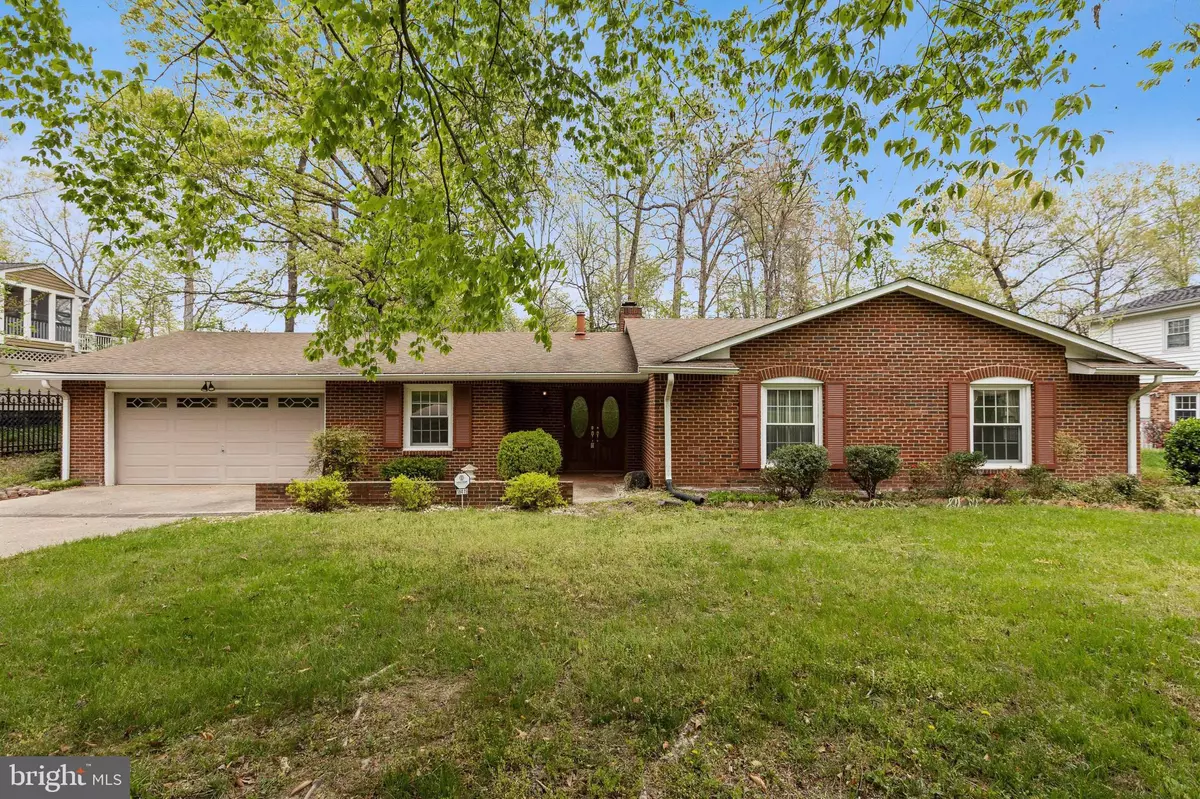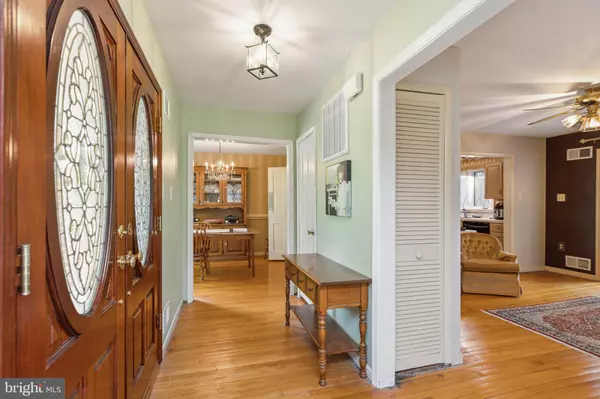$435,000
$420,000
3.6%For more information regarding the value of a property, please contact us for a free consultation.
3 Beds
2 Baths
1,800 SqFt
SOLD DATE : 05/16/2023
Key Details
Sold Price $435,000
Property Type Single Family Home
Sub Type Detached
Listing Status Sold
Purchase Type For Sale
Square Footage 1,800 sqft
Price per Sqft $241
Subdivision Graham Park Shores
MLS Listing ID VAPW2048880
Sold Date 05/16/23
Style Ranch/Rambler
Bedrooms 3
Full Baths 2
HOA Y/N N
Abv Grd Liv Area 1,800
Originating Board BRIGHT
Year Built 1970
Annual Tax Amount $3,942
Tax Year 2022
Lot Size 0.459 Acres
Acres 0.46
Property Description
Welcome to the Quantico Creek Community of Graham Park Shores in close-in Triangle-- Minutes from Quantico Marine Base, I-95 and the VRE! One of the few well maintained neighborhoods that has NO HOA!!!
Beautiful BRICK Rambler with a Great floorplan with nicely sized rooms. Kitchen w/breakfast bar & plenty of counter space & cabinets. All bedrooms are large; Primary Bedroom has a walk-in & double closet and primary bath. Hardwood floors throughout most of main level. 2nd bathroom has grab bars in the bathtub. Spacious Florida Room w/ceiling fan/skylights/sliding doors to a deck overlooking the yard which is beautiful w/plenty of trees & open space.
Enjoy Vacation at Home from now on with a Park Setting along of the Potomac & all of the wonderful amenities the Area has to offer -from World Class Shopping and Dining at Stonebridge Potomac Town Center, Wegmans, Potomac Mills Mall. ideally located Just a Quick Drive away!! Less than 5 miles to the VRE, Great Commuter Location. Easy Access to I95, RTE 1, MCB Quantico, Metro bus, Park n Ride, take VRE to Ft Belvoir & Pentagon and new DOD Facilities or catch the Commuter Bus to DC. So close to Close to Parks, Quantico hiking trails and Quantico Creek!
Location
State VA
County Prince William
Zoning R4
Rooms
Other Rooms Living Room, Dining Room, Foyer
Main Level Bedrooms 3
Interior
Interior Features Ceiling Fan(s), Dining Area, Entry Level Bedroom, Family Room Off Kitchen, Floor Plan - Traditional, Formal/Separate Dining Room, Kitchen - Eat-In, Primary Bath(s), Walk-in Closet(s), Wood Floors
Hot Water Electric
Heating Forced Air
Cooling Ceiling Fan(s), Central A/C
Flooring Carpet, Wood, Vinyl
Fireplaces Number 1
Furnishings Partially
Fireplace Y
Window Features Vinyl Clad
Heat Source Natural Gas
Laundry Has Laundry, Dryer In Unit, Washer In Unit
Exterior
Parking Features Garage - Front Entry, Inside Access
Garage Spaces 2.0
Utilities Available Cable TV Available, Electric Available, Natural Gas Available, Phone Available, Under Ground, Sewer Available, Water Available
Water Access N
View Garden/Lawn, Street, Other
Accessibility Grab Bars Mod, No Stairs
Attached Garage 2
Total Parking Spaces 2
Garage Y
Building
Lot Description Front Yard, Landscaping, Rear Yard
Story 1
Foundation Crawl Space
Sewer Public Sewer
Water Public
Architectural Style Ranch/Rambler
Level or Stories 1
Additional Building Above Grade, Below Grade
Structure Type Dry Wall
New Construction N
Schools
Elementary Schools Triangle
Middle Schools Graham Park
High Schools Potomac
School District Prince William County Public Schools
Others
Senior Community No
Tax ID 8288-35-2191
Ownership Fee Simple
SqFt Source Assessor
Acceptable Financing Cash, Conventional, FHA, VA, Other
Listing Terms Cash, Conventional, FHA, VA, Other
Financing Cash,Conventional,FHA,VA,Other
Special Listing Condition Standard
Read Less Info
Want to know what your home might be worth? Contact us for a FREE valuation!

Our team is ready to help you sell your home for the highest possible price ASAP

Bought with Lisa Nelson • Berkshire Hathaway HomeServices PenFed Realty

"My job is to find and attract mastery-based agents to the office, protect the culture, and make sure everyone is happy! "
14291 Park Meadow Drive Suite 500, Chantilly, VA, 20151






