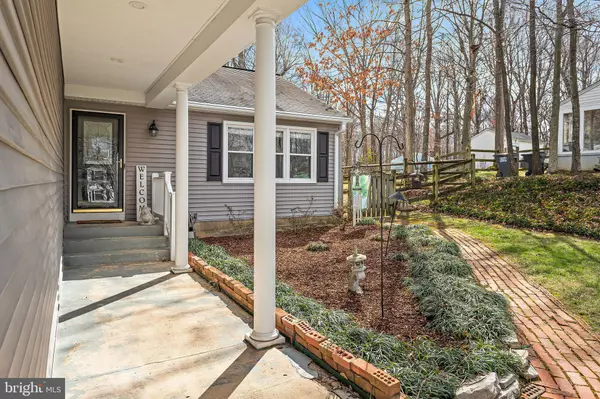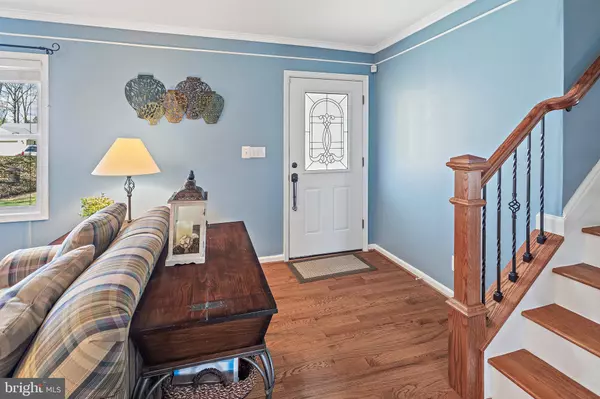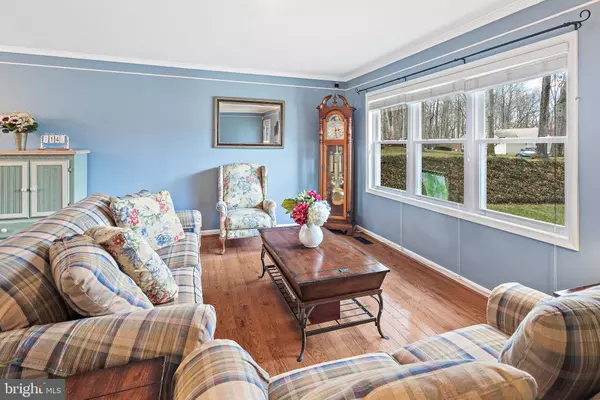$480,000
$460,000
4.3%For more information regarding the value of a property, please contact us for a free consultation.
4 Beds
3 Baths
2,012 SqFt
SOLD DATE : 05/22/2023
Key Details
Sold Price $480,000
Property Type Single Family Home
Sub Type Detached
Listing Status Sold
Purchase Type For Sale
Square Footage 2,012 sqft
Price per Sqft $238
Subdivision Brafferton
MLS Listing ID VAST2018702
Sold Date 05/22/23
Style Split Level
Bedrooms 4
Full Baths 3
HOA Y/N N
Abv Grd Liv Area 2,012
Originating Board BRIGHT
Year Built 1978
Annual Tax Amount $3,239
Tax Year 2022
Lot Size 0.275 Acres
Acres 0.28
Property Description
Wonderfully inviting Two-Level Home in Stafford! Ideally nestled on a cul-de-sac street, this 4BR/3BA property captivates with a warm exterior color scheme, a neatly manicured 0.28-acre lot, and a covered entryway. Emanating comfort and leisure, the interior features wood flooring, abundant natural light, a sizable living room, an elegant dining area, and a stylish kitchen with black appliances, granite countertops, wood cabinets, and a double oven. Entertain by the warmth of the wood-burning fireplace in the spacious family room, or opt to host gatherings in the fenced backyard with a fabulous deck and flagstone patio. Designed for relaxation, the upper-level primary bedroom accommodates with ample closet space and an ensuite. Two additional bedrooms and hallway bath complete the second floor. One guest bedroom and a full bathroom are situated on the family room level for multigenerational convenience. Other features: oversized 2-car garage, laundry room, less than 1.5-miles to restaurants, grocery stores, I-95, and Starbucks, and so much more!
Location
State VA
County Stafford
Zoning R1
Interior
Interior Features Ceiling Fan(s), Kitchen - Country, Stove - Wood, Wood Floors, Dining Area
Hot Water Electric
Heating Heat Pump(s)
Cooling Heat Pump(s)
Fireplaces Number 1
Equipment Built-In Microwave, Dishwasher, Disposal, Dryer - Electric, Icemaker, Oven/Range - Electric, Refrigerator, Stove, Washer
Furnishings No
Appliance Built-In Microwave, Dishwasher, Disposal, Dryer - Electric, Icemaker, Oven/Range - Electric, Refrigerator, Stove, Washer
Heat Source Electric
Laundry Lower Floor
Exterior
Exterior Feature Deck(s)
Parking Features Garage Door Opener, Garage - Front Entry
Garage Spaces 4.0
Water Access N
View Garden/Lawn
Roof Type Composite
Accessibility None
Porch Deck(s)
Attached Garage 2
Total Parking Spaces 4
Garage Y
Building
Lot Description Backs - Open Common Area, Backs to Trees
Story 2
Foundation Concrete Perimeter, Slab
Sewer Public Sewer
Water Public
Architectural Style Split Level
Level or Stories 2
Additional Building Above Grade, Below Grade
New Construction N
Schools
Elementary Schools Kate Waller Barrett
Middle Schools Stafford
High Schools North Stafford
School District Stafford County Public Schools
Others
Senior Community No
Tax ID 20F 7 38
Ownership Fee Simple
SqFt Source Assessor
Acceptable Financing Cash, Conventional, FHA, VA
Horse Property N
Listing Terms Cash, Conventional, FHA, VA
Financing Cash,Conventional,FHA,VA
Special Listing Condition Standard
Read Less Info
Want to know what your home might be worth? Contact us for a FREE valuation!

Our team is ready to help you sell your home for the highest possible price ASAP

Bought with Jean Kacou Aboi • Green Homes Realty & Property Management Company

"My job is to find and attract mastery-based agents to the office, protect the culture, and make sure everyone is happy! "
14291 Park Meadow Drive Suite 500, Chantilly, VA, 20151






