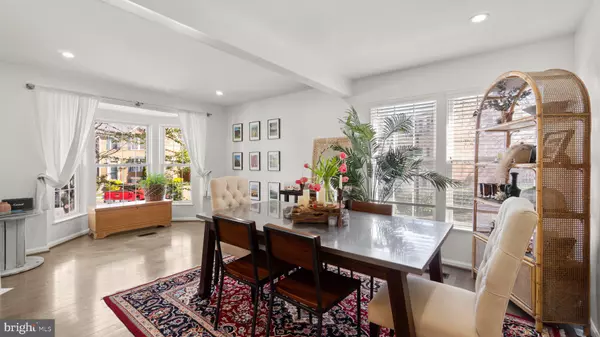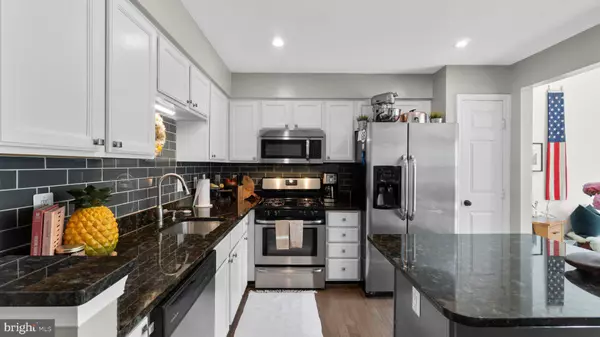$488,800
$468,800
4.3%For more information regarding the value of a property, please contact us for a free consultation.
3 Beds
4 Baths
2,288 SqFt
SOLD DATE : 05/16/2023
Key Details
Sold Price $488,800
Property Type Townhouse
Sub Type End of Row/Townhouse
Listing Status Sold
Purchase Type For Sale
Square Footage 2,288 sqft
Price per Sqft $213
Subdivision The Glen
MLS Listing ID VAPW2047392
Sold Date 05/16/23
Style Traditional
Bedrooms 3
Full Baths 3
Half Baths 1
HOA Fees $110/mo
HOA Y/N Y
Abv Grd Liv Area 1,490
Originating Board BRIGHT
Year Built 1996
Annual Tax Amount $5,445
Tax Year 2022
Lot Size 2,199 Sqft
Acres 0.05
Property Description
Come and enjoy this lovely end unit townhouse with many desirable features! The laminate wood floors offer a sleek and modern look while also being durable and easy to maintain. The ample kitchen opens to the sunroom which provides lots of light. The sky lights provide ample natural light and create a welcoming and bright atmosphere. With two generous rooms upstairs and one downstairs, there is plenty of space for everyone in the home. The 3.5 baths offer convenience and allow for comfortable living arrangements. The generous basement offers lots of space for play. The custom built in bar with black board and shelving provide lots of possibilities for home schoolers, kids playroom, craft room, or the ultimate man cave. The large deck and fenced-in backyard are perfect for enjoying the outdoors and entertaining guests.
Additionally, the townhouse's proximity to everything is a definite plus, making it easy to access local amenities and attractions. Overall, this townhouse is a fantastic place to call home!
Location
State VA
County Prince William
Zoning R6
Rooms
Other Rooms Living Room, Kitchen, Family Room, Laundry, Recreation Room
Basement Partial, Heated
Interior
Interior Features Built-Ins, Bar, Carpet, Ceiling Fan(s), Chair Railings, Combination Dining/Living, Dining Area, Family Room Off Kitchen, Floor Plan - Open, Kitchen - Island, Recessed Lighting, Skylight(s), Tub Shower, Upgraded Countertops, Window Treatments
Hot Water Natural Gas
Heating Heat Pump(s)
Cooling Central A/C, Ceiling Fan(s)
Flooring Laminate Plank, Carpet, Ceramic Tile
Equipment Built-In Microwave, Dishwasher, Disposal, Exhaust Fan, Oven/Range - Gas, Refrigerator, Stainless Steel Appliances, Water Heater
Fireplace N
Appliance Built-In Microwave, Dishwasher, Disposal, Exhaust Fan, Oven/Range - Gas, Refrigerator, Stainless Steel Appliances, Water Heater
Heat Source Natural Gas
Laundry Main Floor
Exterior
Garage Spaces 2.0
Parking On Site 2
Fence Privacy, Rear, Wood
Amenities Available Common Grounds
Water Access N
Roof Type Shingle
Accessibility None
Total Parking Spaces 2
Garage N
Building
Story 3
Foundation Block
Sewer Public Sewer
Water Public
Architectural Style Traditional
Level or Stories 3
Additional Building Above Grade, Below Grade
Structure Type Dry Wall
New Construction N
Schools
Elementary Schools Westridge
Middle Schools Woodbridge
High Schools Charles J. Colgan Senior
School District Prince William County Public Schools
Others
HOA Fee Include Common Area Maintenance,Snow Removal,Trash
Senior Community No
Tax ID 8193-62-3911
Ownership Fee Simple
SqFt Source Assessor
Special Listing Condition Standard
Read Less Info
Want to know what your home might be worth? Contact us for a FREE valuation!

Our team is ready to help you sell your home for the highest possible price ASAP

Bought with Daan De Raedt • Property Collective

"My job is to find and attract mastery-based agents to the office, protect the culture, and make sure everyone is happy! "
14291 Park Meadow Drive Suite 500, Chantilly, VA, 20151






