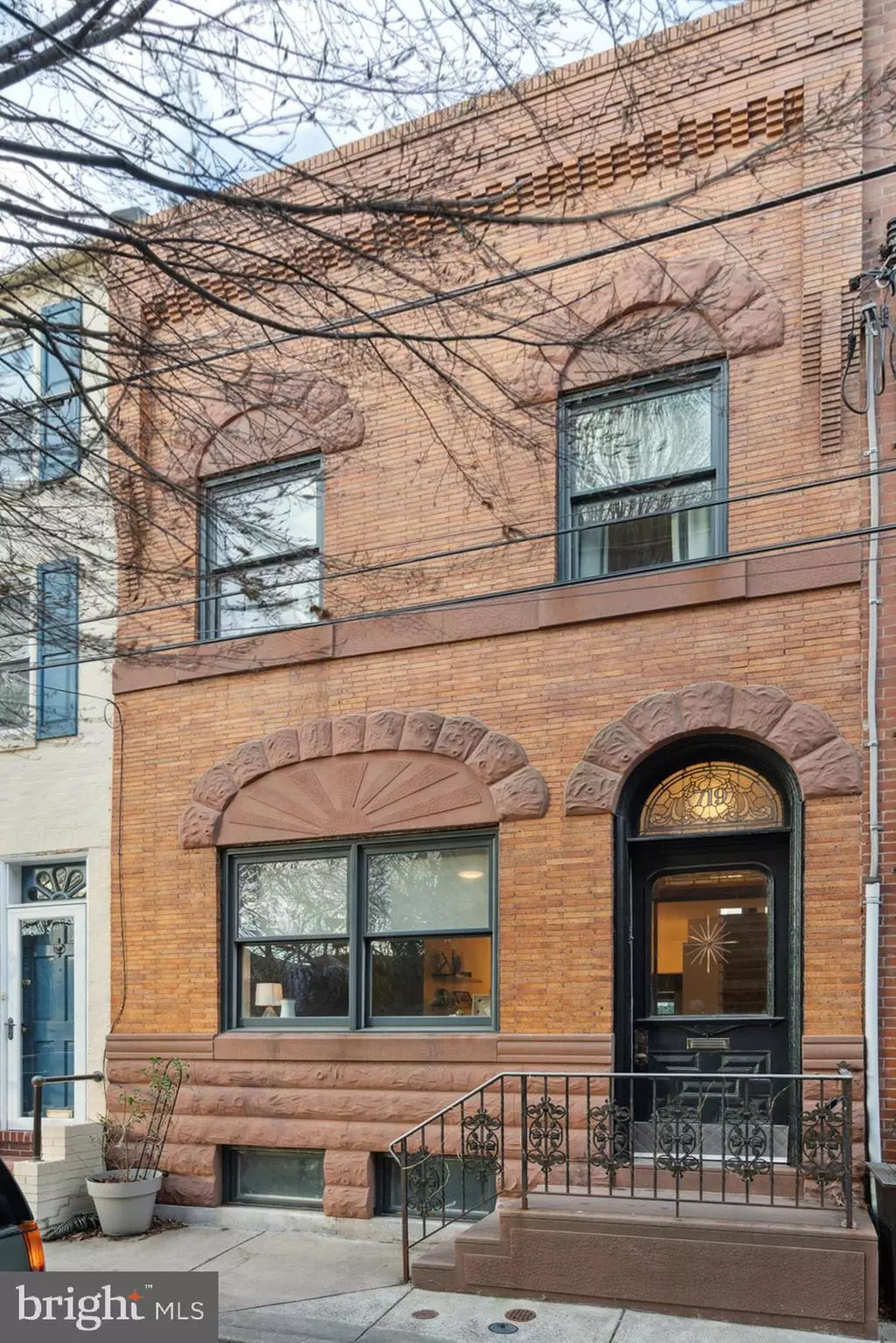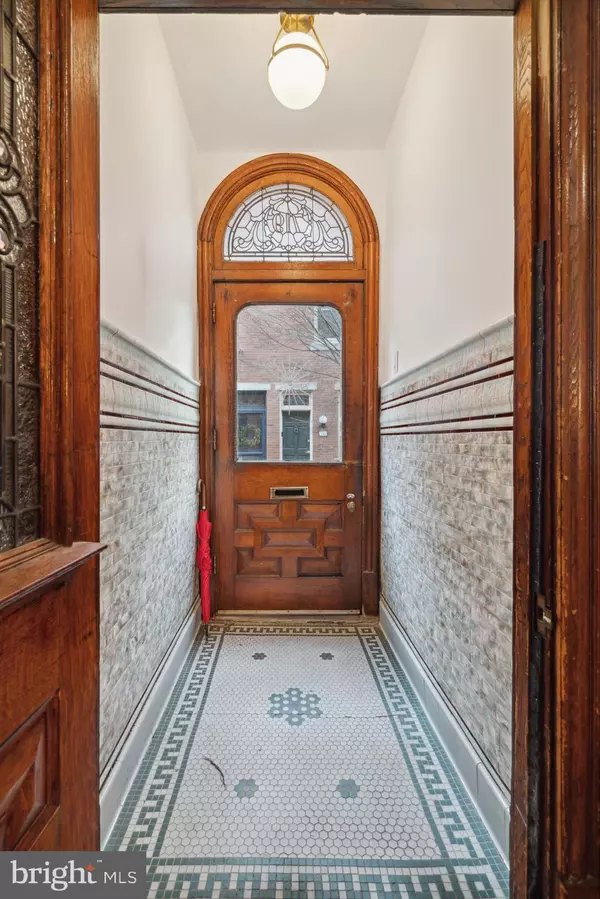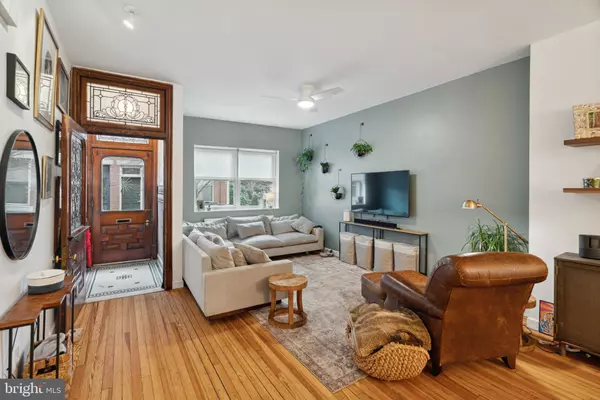$1,150,000
$1,150,000
For more information regarding the value of a property, please contact us for a free consultation.
3 Beds
3 Baths
1,984 SqFt
SOLD DATE : 05/16/2023
Key Details
Sold Price $1,150,000
Property Type Townhouse
Sub Type Interior Row/Townhouse
Listing Status Sold
Purchase Type For Sale
Square Footage 1,984 sqft
Price per Sqft $579
Subdivision Bella Vista
MLS Listing ID PAPH2197572
Sold Date 05/16/23
Style Straight Thru
Bedrooms 3
Full Baths 2
Half Baths 1
HOA Y/N N
Abv Grd Liv Area 1,984
Originating Board BRIGHT
Year Built 1906
Annual Tax Amount $8,369
Tax Year 2023
Property Description
Prepare to be wowed! This is a unique and special home, here are just some of the incredible features; 3 bedrooms, 2.5 baths, beautiful wood floors throughout, many original details, updated baths, central air, hidden den/office, super clean basement, and a 33’ x 64’ yard and garden! All this is located on a low-traffic block across from Cianfrani Park in the heart of beloved Bella Vista. Upon entering through the original restored front door with leaded glass into the vestibule, you’ll be welcomed into the airy and open living room with beautiful wood floors, a double front window and ceiling fan. The bright dining area features a window, chandelier, and convenient half bath. Into the newer kitchen (updated in 2022), you’ll find marble counters and backsplash, custom venetian plaster finish on the walls and range hood, a five burner Italian Ilve gas stove, refrigerator, expansive island bar counter, recessed lighting, and great ceiling height. The unique, hidden rear office could be used as a fabulous den area and has an abundance of cabinetry, shelving, and recessed lighting. Then into the unmatched garden yard oasis (721-723 R Pemberton Street )(33’ x 64’)(updated in 2022) with evergreen trees, grass, and a brick paver patio, this is a one of a kind and it is a buildable lot if you want to build an additional space for yourself! The second level features a hallway skylight that allows for fabulous natural light to flow in. The beautiful front bedroom suite has original wood floors, great light, and an abundance of closets, plus a lovely full bath with a tile floor/tub area and nice vanity. The middle bedroom has wood floors and a skylight. Full tile hall bath with stall shower and contemporary vanity. The rear bedroom has wood floors, great natural light, and closets. The lower level is unfinished but super clean and has a water purification system, utility sink, large rear storage area with washer/dryer, and steps to access the rear yard, perfect for the urban gardener in you! Located in the much sought after Meredith Catchment Area! All this is just a short walk to great restaurants, amazing shopping, public transportation and so much more!
Location
State PA
County Philadelphia
Area 19147 (19147)
Zoning RSA5
Rooms
Basement Walkout Stairs, Unfinished
Main Level Bedrooms 3
Interior
Hot Water Natural Gas
Heating Hot Water
Cooling Central A/C
Fireplaces Number 1
Fireplace Y
Heat Source Natural Gas
Laundry Has Laundry
Exterior
Water Access N
Accessibility None
Garage N
Building
Story 2
Foundation Other
Sewer Public Sewer
Water Public
Architectural Style Straight Thru
Level or Stories 2
Additional Building Above Grade, Below Grade
New Construction N
Schools
Elementary Schools Meredith William
Middle Schools Meredith William
School District The School District Of Philadelphia
Others
Senior Community No
Tax ID 023214500
Ownership Fee Simple
SqFt Source Estimated
Special Listing Condition Standard
Read Less Info
Want to know what your home might be worth? Contact us for a FREE valuation!

Our team is ready to help you sell your home for the highest possible price ASAP

Bought with Stuart C Cohen • KW Philly

"My job is to find and attract mastery-based agents to the office, protect the culture, and make sure everyone is happy! "
14291 Park Meadow Drive Suite 500, Chantilly, VA, 20151






