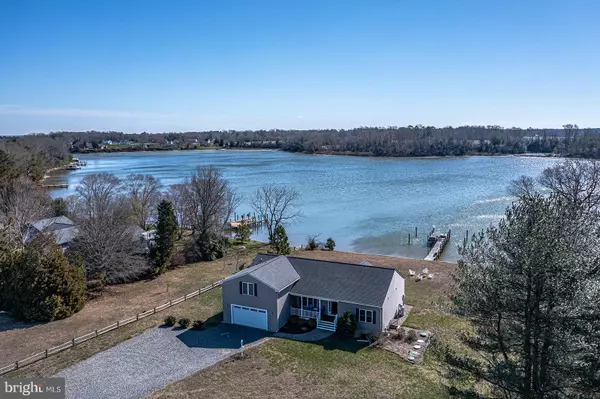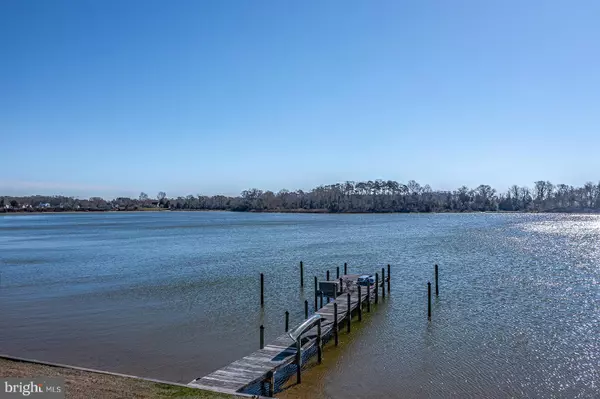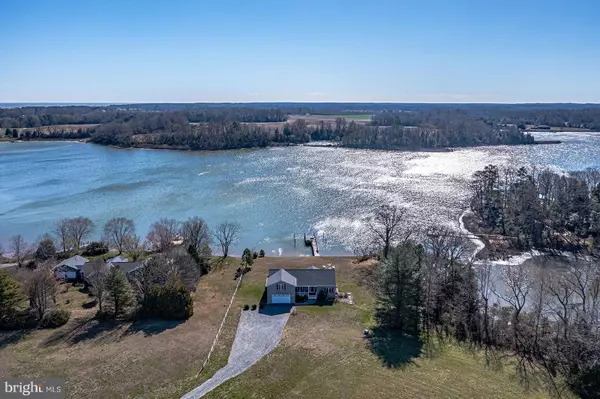$615,000
$600,000
2.5%For more information regarding the value of a property, please contact us for a free consultation.
4 Beds
4 Baths
2,500 SqFt
SOLD DATE : 05/12/2023
Key Details
Sold Price $615,000
Property Type Single Family Home
Sub Type Detached
Listing Status Sold
Purchase Type For Sale
Square Footage 2,500 sqft
Price per Sqft $246
Subdivision Pleasant Pointe
MLS Listing ID VANV2000714
Sold Date 05/12/23
Style Transitional
Bedrooms 4
Full Baths 3
Half Baths 1
HOA Fees $12/ann
HOA Y/N Y
Abv Grd Liv Area 2,500
Originating Board BRIGHT
Year Built 2016
Annual Tax Amount $2,798
Tax Year 2023
Lot Size 1.660 Acres
Acres 1.66
Property Description
Well Designed 4 Bedroom, 3.5 Bath waterfront home with 257 feet of shoreline on Hull Creek. Enjoy water views as soon as you enter the light and airy interior that boasts-an open Kitchen & Living Room with gas log fire place, Formal Dining Room, main level Master Suite on the waterside with luxurious Master Bathroom and walk-in closet, 2 Guest Bedrooms, Utility Room and a great 4th Bedroom upstairs with En-suite Bathroom! The exterior features a waterside screened porch, waterside deck with bench seating, attached garage, fire pit, bulkheaded shoreline and a great L-shaped Pier! High Speed Internet (Breezeline) is available in this neighborhood! Call today for details or to schedule a showing of this fantastic property!
Location
State VA
County Northumberland
Zoning R
Rooms
Main Level Bedrooms 4
Interior
Interior Features Attic, Ceiling Fan(s), Entry Level Bedroom, Floor Plan - Open, Kitchen - Island, Recessed Lighting, Soaking Tub, Walk-in Closet(s)
Hot Water Electric
Heating Heat Pump - Electric BackUp
Cooling Central A/C, Ceiling Fan(s)
Fireplaces Number 1
Fireplaces Type Corner, Gas/Propane
Equipment Disposal, Dishwasher, Dryer - Electric, Microwave, Oven/Range - Electric, Refrigerator, Washer, Stainless Steel Appliances
Fireplace Y
Appliance Disposal, Dishwasher, Dryer - Electric, Microwave, Oven/Range - Electric, Refrigerator, Washer, Stainless Steel Appliances
Heat Source Electric
Laundry Has Laundry
Exterior
Exterior Feature Porch(es), Deck(s), Screened
Parking Features Garage - Front Entry
Garage Spaces 2.0
Water Access Y
View Water
Accessibility Other
Porch Porch(es), Deck(s), Screened
Attached Garage 2
Total Parking Spaces 2
Garage Y
Building
Lot Description Bulkheaded
Story 1.5
Foundation Crawl Space
Sewer Septic Exists
Water Community
Architectural Style Transitional
Level or Stories 1.5
Additional Building Above Grade
New Construction N
Schools
School District Northumberland County Public Schools
Others
Senior Community No
Tax ID 18C-1-13
Ownership Fee Simple
SqFt Source Estimated
Special Listing Condition Standard
Read Less Info
Want to know what your home might be worth? Contact us for a FREE valuation!

Our team is ready to help you sell your home for the highest possible price ASAP

Bought with Non Member • Metropolitan Regional Information Systems, Inc.

"My job is to find and attract mastery-based agents to the office, protect the culture, and make sure everyone is happy! "
14291 Park Meadow Drive Suite 500, Chantilly, VA, 20151






