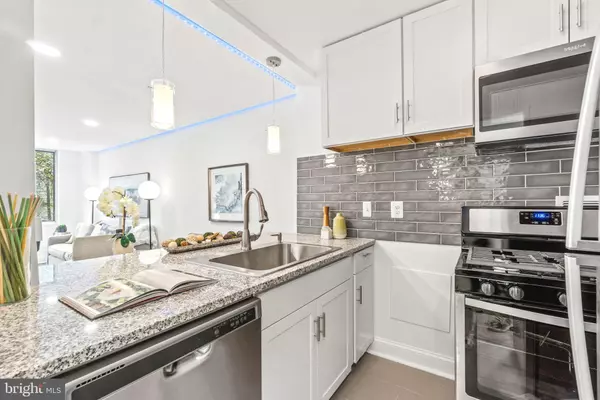$270,000
$275,000
1.8%For more information regarding the value of a property, please contact us for a free consultation.
1 Bed
1 Bath
599 SqFt
SOLD DATE : 05/15/2023
Key Details
Sold Price $270,000
Property Type Condo
Sub Type Condo/Co-op
Listing Status Sold
Purchase Type For Sale
Square Footage 599 sqft
Price per Sqft $450
Subdivision Van Ness
MLS Listing ID DCDC2089446
Sold Date 05/15/23
Style Other
Bedrooms 1
Full Baths 1
Condo Fees $678/mo
HOA Y/N N
Abv Grd Liv Area 599
Originating Board BRIGHT
Year Built 1964
Annual Tax Amount $619
Tax Year 2022
Property Description
Don't miss this completely RENOVATED condo in Van Ness! Upon entering unit #342, you'll notice the custom lighting around the living and dining space that helps create a relaxing feel throughout. As you move into the unit, you'll see the amazing renovations including NEW FLOORING, fresh neutral paint, and modern lighting. The completely updated kitchen features NEW STAINLESS APPLIANCES and gas range, QUARTZ countertops, beautiful backsplash, and gorgeous cabinets. Both the living room and bedroom are soaked with natural light and views of the vibrant outdoors. The bedroom has a nice WALK-IN CLOSET and you'll definitely want to relax in the COMPLETELY RENOVATED EN-SUITE BATHROOM with a stylish glass shower featuring modern tile, vanity, and lighting. This PET-FRIENDLY BUILDING (cats) has laundry facilities on EACH FLOOR, community room, secure package room, available on-site parking, fitness center, well-maintained courtyard, and TWO SWIMMING POOLS! A true bonus is the monthly fee INCLUDES ALL UTILITIES including heat, gas, electricity, water, and central A/C. This quiet community is perfectly situated near Van Ness Metro, several parks and schools, but feels like a quaint village within the city surrounded by large trees, open spaces, and historic homes. You'll absolutely LOVE living here!
Location
State DC
County Washington
Zoning RESIDENTIAL
Rooms
Main Level Bedrooms 1
Interior
Hot Water Natural Gas
Heating Central
Cooling Central A/C
Equipment Built-In Microwave, Dishwasher, Disposal, Microwave, Oven/Range - Gas, Refrigerator, Stainless Steel Appliances
Appliance Built-In Microwave, Dishwasher, Disposal, Microwave, Oven/Range - Gas, Refrigerator, Stainless Steel Appliances
Heat Source Natural Gas
Laundry Common, Shared
Exterior
Garage Spaces 1.0
Amenities Available Club House, Common Grounds, Concierge, Elevator, Laundry Facilities, Meeting Room, Fitness Center, Party Room, Pool - Outdoor, Swimming Pool
Water Access N
View Trees/Woods
Accessibility Elevator
Total Parking Spaces 1
Garage N
Building
Story 1
Unit Features Hi-Rise 9+ Floors
Sewer Public Sewer
Water Public
Architectural Style Other
Level or Stories 1
Additional Building Above Grade, Below Grade
New Construction N
Schools
School District District Of Columbia Public Schools
Others
Pets Allowed Y
HOA Fee Include Electricity,Gas,Water,Heat,Common Area Maintenance,Pool(s),Trash
Senior Community No
Tax ID 2049//2235
Ownership Condominium
Special Listing Condition Probate Listing, Standard
Pets Allowed Cats OK, Dogs OK
Read Less Info
Want to know what your home might be worth? Contact us for a FREE valuation!

Our team is ready to help you sell your home for the highest possible price ASAP

Bought with Gal Mesika • Keller Williams Capital Properties
"My job is to find and attract mastery-based agents to the office, protect the culture, and make sure everyone is happy! "
14291 Park Meadow Drive Suite 500, Chantilly, VA, 20151






