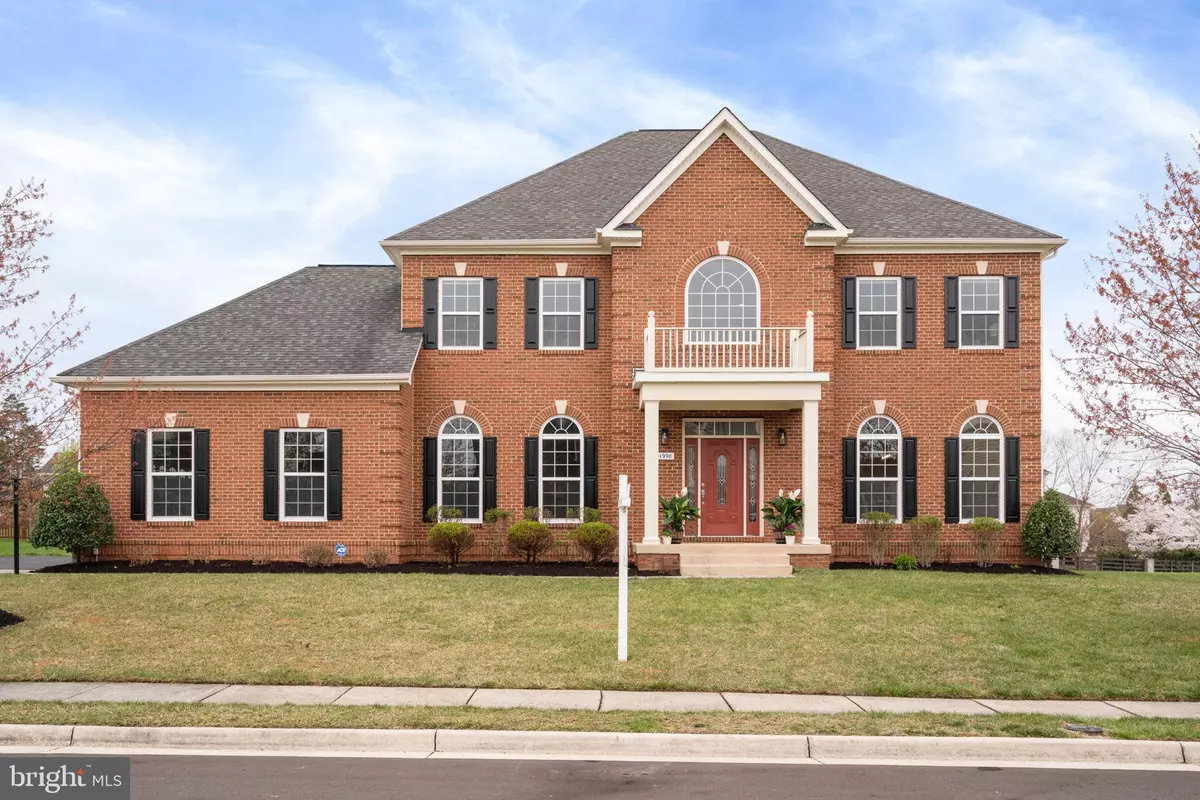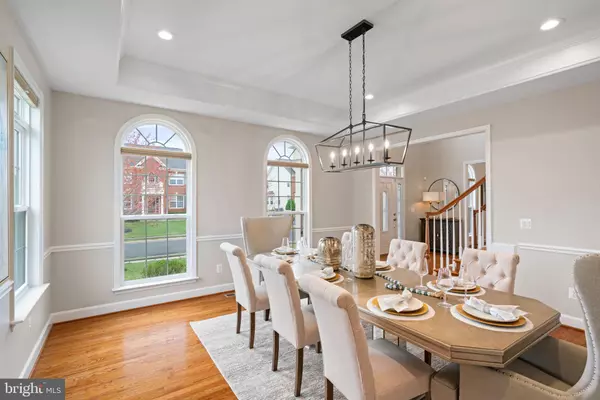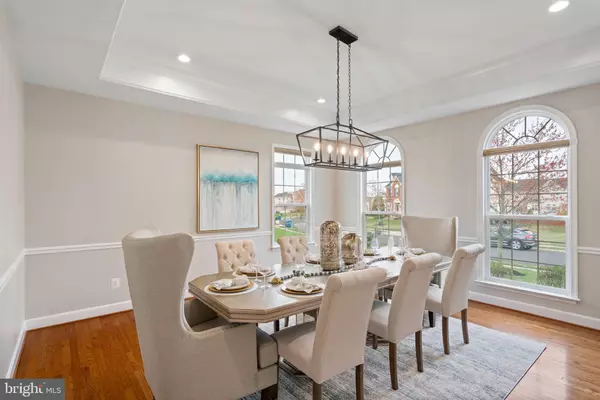$1,250,000
$1,290,000
3.1%For more information regarding the value of a property, please contact us for a free consultation.
4 Beds
4 Baths
4,320 SqFt
SOLD DATE : 05/12/2023
Key Details
Sold Price $1,250,000
Property Type Single Family Home
Sub Type Detached
Listing Status Sold
Purchase Type For Sale
Square Footage 4,320 sqft
Price per Sqft $289
Subdivision Martin'S Chase
MLS Listing ID VALO2046452
Sold Date 05/12/23
Style Colonial
Bedrooms 4
Full Baths 3
Half Baths 1
HOA Fees $140/mo
HOA Y/N Y
Abv Grd Liv Area 4,320
Originating Board BRIGHT
Year Built 2010
Annual Tax Amount $9,044
Tax Year 2023
Lot Size 0.360 Acres
Acres 0.36
Property Description
Welcome to luxury, location and convenience at its best! Imagine coming home to this absolutely stunning home with expansive living areas, hardwood floors on the main level, generously sized rooms, tons of windows bringing in natural light, and an enormous deck!
MOVE-IN ready with so many UPGRADES in 2023 including brand new carpeting on upper level, fresh neutral paint throughout, new LG refrigerator, new LG dishwasher, new GE cooktop, new epoxy flooring in garage, new Nest thermostat, Tesla charger and more!!
The GRAND 2-story foyer, generous living room, and separate dining room is perfect for entertaining all your family and friends. Gourmet kitchen is centrally located with plenty of cabinet and counter space that flows into the breakfast room. Stainless steel appliances, granite counters, and cooktop with downdraft make this kitchen easy to work in to create your favorite meals. Have a quick meal at the breakfast bar or enjoy sitting a little longer in the breakfast room. Kitchen overlooks the huge family room which is the perfect space to entertain with high end built-in cabinets and shelves flanking the gas fireplace! Step outside to the ginormous deck (36x22) with views of the pond- you will certainly make memories with great parties and gatherings. Or you can enjoy some quiet time after a long day. Also located on this level is a grand office with a double door entry. During your workday you can step out onto the deck through the atrium door to get some fresh air and clear your mind to enhance your creativity. There is nothing small about any of the rooms! There is plenty of space for everyone where you can create cozy get-togethers or host huge parties.
UPSTAIRS you will find a beautiful landing to welcome you! Wait till you see it! The primary bedroom has a spa-like feel with a large bedroom area, a double sided fireplace shared with the spacious sitting area and two huge closets- you'll be impressed! Primary bathroom has a deep soaking tub with views of the pond, a separate shower, and a vanity with two sinks and lots of cabinets. Three other bedrooms on this level all have walk-in closets, two share a bathroom with double sinks and the third bedroom has an en-suite bath. The laundry room is located just off the hallway with lots of cabinets and a laundry sink.
MARTIN'S CHASE is where you can have the best of everything- you'll be nestled in a niche neighborhood while having easy access to everything! Nearby, you can enjoy the new Hal and Berni Park, Brambleton Town Center, Brambleton Golf Course, Wineries/Breweries and so much more! You will be in the center of it all while coming home to a quaint neighborhood.
Location
State VA
County Loudoun
Zoning PDRV
Rooms
Other Rooms Living Room, Dining Room, Primary Bedroom, Sitting Room, Bedroom 2, Bedroom 3, Bedroom 4, Kitchen, Family Room, Foyer, Breakfast Room, Laundry, Mud Room, Office, Bathroom 2, Bathroom 3, Primary Bathroom, Half Bath
Basement Full, Interior Access, Side Entrance
Interior
Interior Features Breakfast Area, Built-Ins, Carpet, Ceiling Fan(s), Chair Railings, Crown Moldings, Family Room Off Kitchen, Floor Plan - Open, Kitchen - Gourmet, Kitchen - Table Space, Pantry, Primary Bath(s), Recessed Lighting, Soaking Tub, Sprinkler System, Tub Shower, Upgraded Countertops, Walk-in Closet(s), Window Treatments, Wood Floors, Other
Hot Water Electric
Heating Central, Programmable Thermostat, Zoned
Cooling Central A/C, Ceiling Fan(s), Programmable Thermostat, Zoned
Flooring Hardwood, Carpet, Ceramic Tile
Fireplaces Number 2
Fireplaces Type Double Sided, Fireplace - Glass Doors, Gas/Propane, Mantel(s)
Equipment Built-In Microwave, Cooktop, Cooktop - Down Draft, Dishwasher, Disposal, Dryer, Oven - Wall, Refrigerator, Stainless Steel Appliances, Washer
Fireplace Y
Appliance Built-In Microwave, Cooktop, Cooktop - Down Draft, Dishwasher, Disposal, Dryer, Oven - Wall, Refrigerator, Stainless Steel Appliances, Washer
Heat Source Electric, Natural Gas
Laundry Upper Floor
Exterior
Exterior Feature Deck(s)
Parking Features Additional Storage Area, Garage - Side Entry, Garage Door Opener, Inside Access, Oversized
Garage Spaces 8.0
Water Access N
Accessibility None
Porch Deck(s)
Attached Garage 3
Total Parking Spaces 8
Garage Y
Building
Lot Description Front Yard, No Thru Street, Rear Yard
Story 3
Foundation Concrete Perimeter
Sewer Public Sewer
Water Public
Architectural Style Colonial
Level or Stories 3
Additional Building Above Grade, Below Grade
Structure Type 2 Story Ceilings,9'+ Ceilings,Dry Wall,Tray Ceilings
New Construction N
Schools
Elementary Schools Sycolin Creek
Middle Schools Brambleton
High Schools Independence
School District Loudoun County Public Schools
Others
Senior Community No
Tax ID 197166668000
Ownership Fee Simple
SqFt Source Assessor
Horse Property N
Special Listing Condition Standard
Read Less Info
Want to know what your home might be worth? Contact us for a FREE valuation!

Our team is ready to help you sell your home for the highest possible price ASAP

Bought with Manohar S Bugge • Samson Properties

"My job is to find and attract mastery-based agents to the office, protect the culture, and make sure everyone is happy! "
14291 Park Meadow Drive Suite 500, Chantilly, VA, 20151






