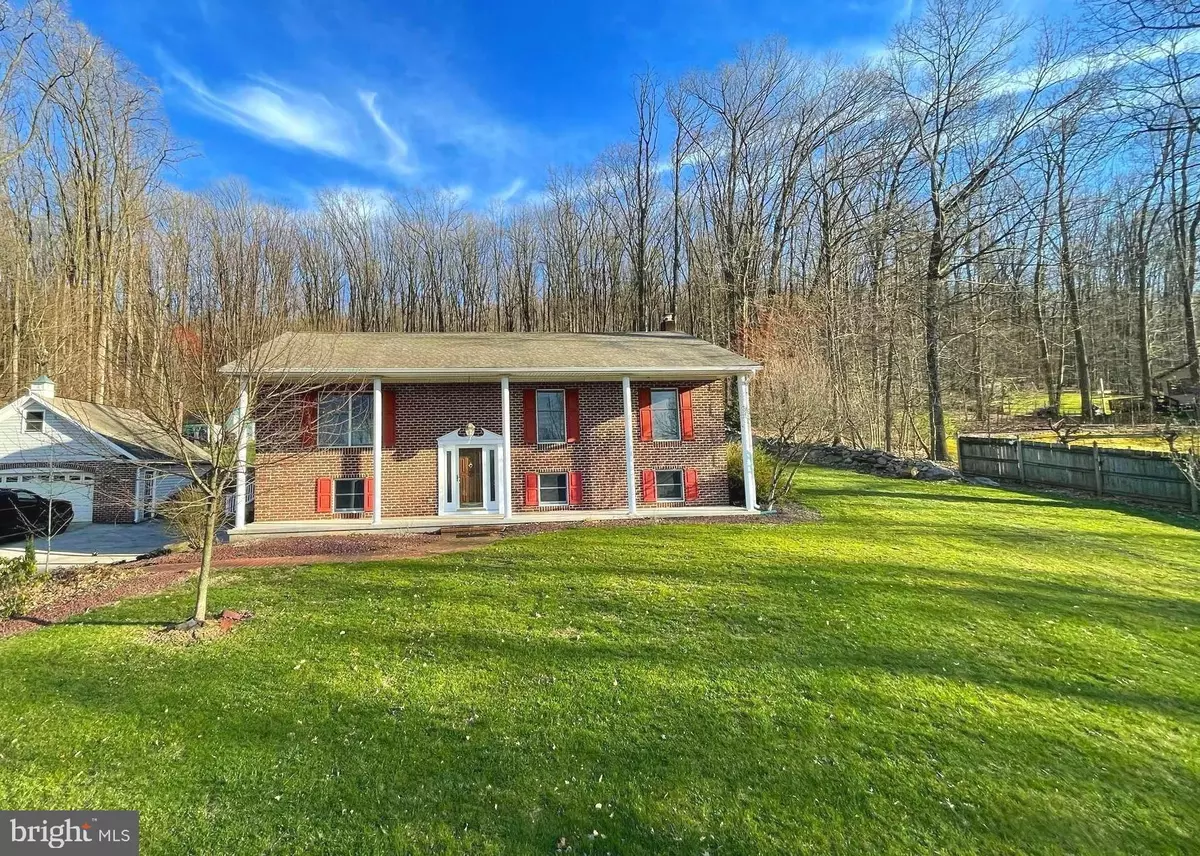$350,000
$329,900
6.1%For more information regarding the value of a property, please contact us for a free consultation.
5 Beds
3 Baths
2,444 SqFt
SOLD DATE : 05/11/2023
Key Details
Sold Price $350,000
Property Type Single Family Home
Sub Type Detached
Listing Status Sold
Purchase Type For Sale
Square Footage 2,444 sqft
Price per Sqft $143
Subdivision None Available
MLS Listing ID PAAD2008526
Sold Date 05/11/23
Style Bi-level
Bedrooms 5
Full Baths 3
HOA Y/N N
Abv Grd Liv Area 1,344
Originating Board BRIGHT
Year Built 1980
Annual Tax Amount $5,310
Tax Year 2022
Lot Size 1.300 Acres
Acres 1.3
Property Description
5 BEDROOM, 3 Full Bath Brick Home in Lovely Country Setting Awaits! Open Layout Upper Level Features Beautifully Designed Custom Kitchen, Dining Area and Living Room with Hardwood Floors., 3 Bedrooms with Large Closet Space. 2 Upstairs Full Baths; Features Skylight and Pretty Tile Combinations. Custom Kitchen Features Gorgeous Contrasting Cabinetry, Granite Countertops, and Fancy Kitchen Island For Entertaining, or Preparing Your Favorite Meals. Walkout Screened in Sunporch Boasts Scenic Views of Private Rear Yard and Wildlife that Passes Through! Kids Swingset/Playhouse Conveys with Property- Easy to see Out Kitchen Window. Animal Pen for Your Favorite Pets in Rear Yard. Chicken Coop Conveys with Property; Great For Those Fresh Home Grown Chicken Eggs! Outdoor Storage Buildings Can House Gardening Supplies/Tools, Lawn Equipment, or Outdoor Play Items. Large 2 Car Garage- Great for Racing Or Outdoor Enthusiasts, Hobbies, or just Enclosed Parking! Huge Driveway for For Extra Vehicles/ Guests. Finished Lower Level Features Brick Enclosed Flue, Ready For Wood-stove of Your Choice for Winter Months. 2nd Living Room Features 2 Beautiful Built-In Bookshelves, Perfect for Books/Videos, etc. Oversized 4th Bedroom, and 5th Bedroom Guests with Private Entrance to Driveway. New Tankless Hot Water Heater. Call to Schedule Showing Today Before It's Gone.
Location
State PA
County Adams
Area Berwick Twp (14304)
Zoning RESIDENTIAL
Rooms
Other Rooms Living Room, Dining Room, Kitchen, Laundry, Utility Room, Additional Bedroom
Basement Full, Partially Finished, Side Entrance
Main Level Bedrooms 3
Interior
Hot Water Propane
Heating Forced Air
Cooling Central A/C
Heat Source Electric
Exterior
Parking Features Additional Storage Area, Covered Parking, Garage - Side Entry, Oversized
Garage Spaces 2.0
Water Access N
Accessibility None
Total Parking Spaces 2
Garage Y
Building
Story 1
Foundation Slab, Block
Sewer Public Sewer
Water Public
Architectural Style Bi-level
Level or Stories 1
Additional Building Above Grade, Below Grade
New Construction N
Schools
School District Conewago Valley
Others
Senior Community No
Tax ID 04K11-0207---000
Ownership Fee Simple
SqFt Source Assessor
Acceptable Financing Conventional
Listing Terms Conventional
Financing Conventional
Special Listing Condition Standard
Read Less Info
Want to know what your home might be worth? Contact us for a FREE valuation!

Our team is ready to help you sell your home for the highest possible price ASAP

Bought with Lucille Noble • RE/MAX Patriots
"My job is to find and attract mastery-based agents to the office, protect the culture, and make sure everyone is happy! "
14291 Park Meadow Drive Suite 500, Chantilly, VA, 20151






