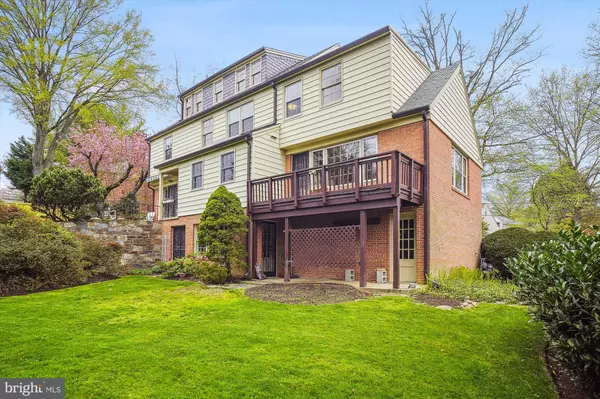$2,000,000
$1,725,000
15.9%For more information regarding the value of a property, please contact us for a free consultation.
5 Beds
5 Baths
3,476 SqFt
SOLD DATE : 05/11/2023
Key Details
Sold Price $2,000,000
Property Type Single Family Home
Sub Type Detached
Listing Status Sold
Purchase Type For Sale
Square Footage 3,476 sqft
Price per Sqft $575
Subdivision Sumner
MLS Listing ID MDMC2086714
Sold Date 05/11/23
Style Colonial
Bedrooms 5
Full Baths 4
Half Baths 1
HOA Y/N N
Abv Grd Liv Area 3,076
Originating Board BRIGHT
Year Built 1966
Annual Tax Amount $13,952
Tax Year 2023
Lot Size 0.297 Acres
Acres 0.3
Property Description
Welcome to this beautiful, spacious, elegant and freshly painted 5 bedroom, 4.5 bath colonial in the sought after Sumner neighborhood. The main level is truly grande with an invitingly large living room to the right of the entryway. The living room has a fireplace, with double doors which lead out to the back patio area. The living room has many windows which of course affords the room loads of light. The dining room, to the left of the grande entryway is very large with generous lighting and character. Off the dining room, located in the front left side of the home is the large family room. It has a full wall of built in bookcases, windows off the back with a small balcony outside. A powder room finishes off this lovely knotty pine lined room. Behind the dining room and off the family room is the spacious kitchen. This eat-in kitchen has two pantry closets, plenty of counter space, room for a table and chairs, etc. The kitchen has a door out to the back patio and has a lovely view to the back of the yard. The second floor has four generous bedrooms and two full baths, one at each end of the hall. The primary bedroom suite has a generous sized bedroom, with separate dressing rooms and sinks, apart from the room which encompasses the shower, bath and loo. The second floor has everything include a large linen closet in the hallway. The entrance to the 3rd floor is at the front end of the hall. The 3rd floor has a very large main room, plenty large for a bedroom. An unfinished large room affords plenty of space for storage. On the lower level you have a very large main room with fireplace, a tiled full bath with shower, laundry room and work room. This is a walk-out level with doors leading to the 2 car garage, and out to the back yard areas. There is plenty of privacy in this yard. Older, large trees, grown hedges, and privacy fence affords the residents much appreciate privacy. The lovely back patio gives you plenty of space for entertaining. This home has it all and is awaiting your personal touch. Home is being sold as part of an estate and is being sold in "as is" condition. Offers due by noon on April 12.
Location
State MD
County Montgomery
Zoning R60
Rooms
Other Rooms Living Room, Dining Room, Primary Bedroom, Bedroom 2, Bedroom 3, Bedroom 5, Kitchen, Game Room, Family Room, Bedroom 1, Laundry, Storage Room, Utility Room, Workshop, Bathroom 1, Bathroom 2, Bonus Room, Primary Bathroom
Basement Walkout Level, Workshop, Rear Entrance, Connecting Stairway, Garage Access, Interior Access, Outside Entrance, Partially Finished
Interior
Interior Features Attic, Built-Ins, Chair Railings, Crown Moldings, Family Room Off Kitchen, Floor Plan - Traditional, Kitchen - Eat-In, Stove - Wood, Wood Floors
Hot Water Natural Gas
Heating Forced Air
Cooling Central A/C
Flooring Hardwood
Fireplaces Number 2
Equipment Built-In Microwave, Dishwasher, Disposal, Dryer - Front Loading, Exhaust Fan, Oven/Range - Gas, Refrigerator, Stainless Steel Appliances, Washer, Water Heater
Furnishings No
Fireplace Y
Appliance Built-In Microwave, Dishwasher, Disposal, Dryer - Front Loading, Exhaust Fan, Oven/Range - Gas, Refrigerator, Stainless Steel Appliances, Washer, Water Heater
Heat Source Natural Gas
Laundry Lower Floor
Exterior
Exterior Feature Balcony
Parking Features Garage - Front Entry, Garage - Rear Entry, Garage Door Opener, Inside Access
Garage Spaces 5.0
Fence Chain Link, Wood
Water Access N
View Garden/Lawn, Street
Roof Type Slate
Street Surface Black Top
Accessibility None
Porch Balcony
Road Frontage City/County
Attached Garage 2
Total Parking Spaces 5
Garage Y
Building
Story 4
Foundation Concrete Perimeter
Sewer Public Sewer
Water Public
Architectural Style Colonial
Level or Stories 4
Additional Building Above Grade, Below Grade
Structure Type Plaster Walls,Wood Walls
New Construction N
Schools
Elementary Schools Wood Acres
Middle Schools Thomas W. Pyle
High Schools Walt Whitman
School District Montgomery County Public Schools
Others
Senior Community No
Tax ID 160700608536
Ownership Fee Simple
SqFt Source Assessor
Special Listing Condition Standard
Read Less Info
Want to know what your home might be worth? Contact us for a FREE valuation!

Our team is ready to help you sell your home for the highest possible price ASAP

Bought with Avi Galanti • Compass
"My job is to find and attract mastery-based agents to the office, protect the culture, and make sure everyone is happy! "
14291 Park Meadow Drive Suite 500, Chantilly, VA, 20151






