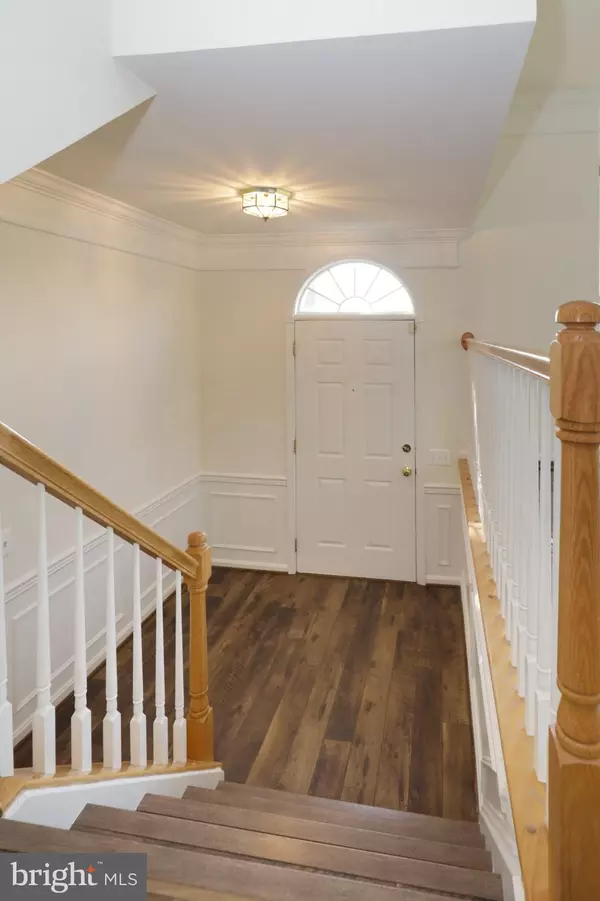$615,000
$589,900
4.3%For more information regarding the value of a property, please contact us for a free consultation.
3 Beds
4 Baths
1,907 SqFt
SOLD DATE : 05/10/2023
Key Details
Sold Price $615,000
Property Type Townhouse
Sub Type End of Row/Townhouse
Listing Status Sold
Purchase Type For Sale
Square Footage 1,907 sqft
Price per Sqft $322
Subdivision Quantrell Mews
MLS Listing ID VAAX2022374
Sold Date 05/10/23
Style Colonial
Bedrooms 3
Full Baths 3
Half Baths 1
HOA Fees $117/qua
HOA Y/N Y
Abv Grd Liv Area 1,627
Originating Board BRIGHT
Year Built 1997
Annual Tax Amount $5,962
Tax Year 2023
Lot Size 1,587 Sqft
Acres 0.04
Property Description
Convenient Quantrell Mews is a Commuter's Delight-Small Enclave Community Built by Pulte Builders, this Brick-Front, End Unit is a 4-Level, Colonial-Style Home for Luxury Living- Hardwood Floors Throughout - Gracious, Split Entry Foyer allows for easy access to Formal Living Area, or down to Recreation Room and 2-Car, Rear-Load Garage - Main Level features 2 Oversized-sized Bay Windows flooding the Living and Dining Rooms with Sunshine and faces Treed Common Area - Large Front Bay in Living Room - Eat-In Kitchen with Breakfast Nook (with pantry) and adjoining Family Room with Gas Fireplace (with mantel and topped with a Palladian window) - French Door to Small Private Deck - Stainless Steel Appliances - 6-Burner Gas Wolfe Range - Granite Counters - Beautiful Tiled Backsplash - Abundant Cherry Cabinetry - 2nd Level Owner's Suite with Soaring Vaulted Ceiling - Exquisite Owner's Bath with Separate Tub and Shower - A Must See Walk-in Closet with window - Large 2nd Bedroom has Private Full Bath and Walk-in Closet - Laundry Closet - Top Level Bedroom with Full Private Bath and Cathedral Ceiling - Check Out the Floored Attic Space Accessed through Bath - Lower Level Recreation Room with Double Windows - Don't miss the Additional Storage Area Under the Stairway.
Location
State VA
County Alexandria City
Zoning CRMU/M
Rooms
Other Rooms Living Room, Dining Room, Primary Bedroom, Bedroom 2, Kitchen, Family Room, Foyer, Recreation Room, Bathroom 1, Bathroom 3, Primary Bathroom, Half Bath
Basement Other
Interior
Interior Features Breakfast Area, Cedar Closet(s), Family Room Off Kitchen, Floor Plan - Traditional, Combination Dining/Living, Kitchen - Eat-In, Kitchen - Gourmet, Kitchen - Table Space, Primary Bath(s), Recessed Lighting, Soaking Tub, Tub Shower, Upgraded Countertops, Walk-in Closet(s), Window Treatments, Wood Floors
Hot Water Natural Gas
Heating Forced Air
Cooling Central A/C
Fireplaces Number 1
Fireplaces Type Gas/Propane
Equipment Built-In Microwave, Built-In Range, Dishwasher, Disposal, Dryer, Dryer - Electric, Exhaust Fan, Icemaker, Microwave, Oven/Range - Gas, Range Hood, Refrigerator, Six Burner Stove, Stainless Steel Appliances, Washer
Fireplace Y
Window Features Bay/Bow,Screens
Appliance Built-In Microwave, Built-In Range, Dishwasher, Disposal, Dryer, Dryer - Electric, Exhaust Fan, Icemaker, Microwave, Oven/Range - Gas, Range Hood, Refrigerator, Six Burner Stove, Stainless Steel Appliances, Washer
Heat Source Natural Gas
Laundry Upper Floor
Exterior
Parking Features Garage - Rear Entry
Garage Spaces 2.0
Water Access N
Accessibility None
Attached Garage 2
Total Parking Spaces 2
Garage Y
Building
Story 4
Foundation Other
Sewer Public Sewer
Water Public
Architectural Style Colonial
Level or Stories 4
Additional Building Above Grade, Below Grade
Structure Type High,Vaulted Ceilings
New Construction N
Schools
School District Alexandria City Public Schools
Others
HOA Fee Include Common Area Maintenance,Snow Removal,Trash
Senior Community No
Tax ID 50635410
Ownership Fee Simple
SqFt Source Assessor
Security Features Electric Alarm
Special Listing Condition Standard
Read Less Info
Want to know what your home might be worth? Contact us for a FREE valuation!

Our team is ready to help you sell your home for the highest possible price ASAP

Bought with Gretchen Hamm • EXP Realty, LLC
"My job is to find and attract mastery-based agents to the office, protect the culture, and make sure everyone is happy! "
14291 Park Meadow Drive Suite 500, Chantilly, VA, 20151






