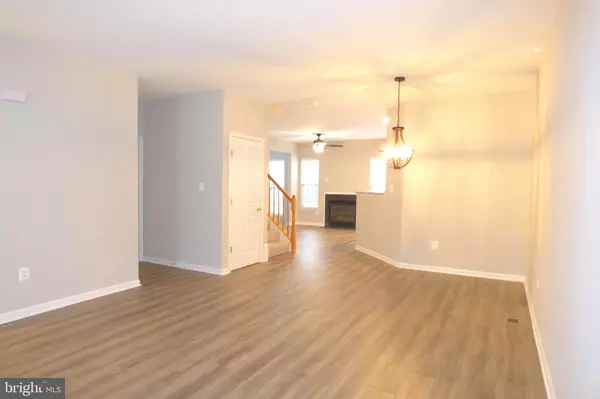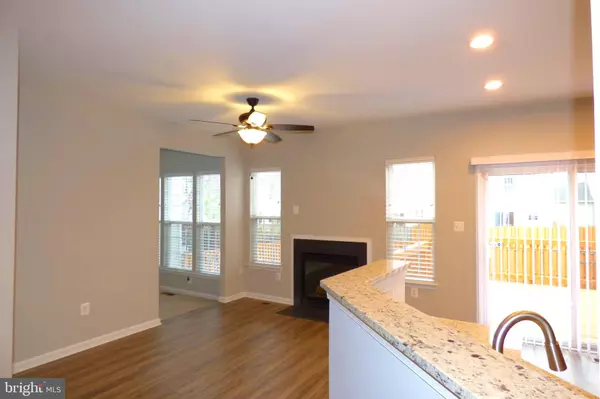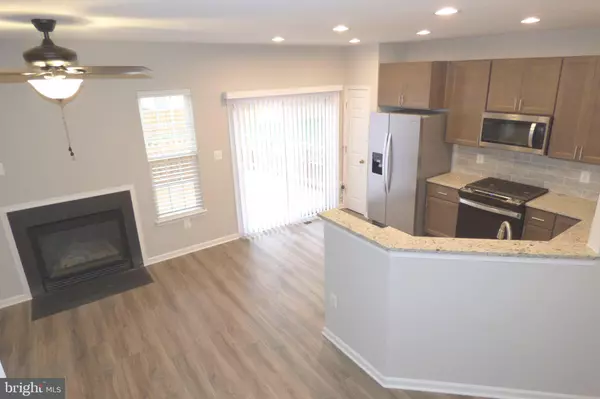$620,000
$624,999
0.8%For more information regarding the value of a property, please contact us for a free consultation.
3 Beds
4 Baths
2,386 SqFt
SOLD DATE : 05/10/2023
Key Details
Sold Price $620,000
Property Type Single Family Home
Sub Type Twin/Semi-Detached
Listing Status Sold
Purchase Type For Sale
Square Footage 2,386 sqft
Price per Sqft $259
Subdivision Ashburn Village
MLS Listing ID VALO2043872
Sold Date 05/10/23
Style Colonial
Bedrooms 3
Full Baths 3
Half Baths 1
HOA Fees $133/mo
HOA Y/N Y
Abv Grd Liv Area 1,674
Originating Board BRIGHT
Year Built 2001
Annual Tax Amount $4,677
Tax Year 2022
Lot Size 2,614 Sqft
Acres 0.06
Property Description
OVER $100K in upgrades recently done. Rarely available, 1 garage semi detached brick Townhouse with the sunroom extension in most sought after Ashburn Village Community* Includes all Ashburn Village Features, also the use of the huge sports pavlilion* And the HOA dues are one of the lowest.
Here is all that is Brand new- Roof(2022), Hot water heater,(2022), HVAC-Inside and outside unit(2021), Brand New top of the line stainless steel appliances(2023), Granite Countertop(2023), All new upgraded cabinetry with soft close drawers and doors(2023) New Flooring entire house-Water proof wood flooring main level(2023), All new carpeting(2023), All new light fixtures including chandeliers, recessed lighting etc. (2023), Brand new upgraded Blinds all windows and vertical blinds on sliding door(2023) new paint entire house(2023), Fresh insulation in the attic(2023)Too much to list!
Open floor plan with Sunroom extension, Kitchen w/upgraded/stainless steel appliances & granite countertops, Gas cooking. Open backyard with deck and fence and loads of privacy, MBR suite with jacuzzi and separate shower. Huge Basement with den, big rec room, full bath. Large Laundry Room. Plenty of storage space. House set up with security system, all you need to do is sign up for monitoring, if desired. MUST SEE TO BELIEVE.
Location
State VA
County Loudoun
Zoning RESIDENTIAL
Rooms
Other Rooms Living Room, Dining Room, Primary Bedroom, Bedroom 2, Bedroom 3, Kitchen, Game Room, Family Room, Den, Foyer, Sun/Florida Room
Basement Connecting Stairway, Sump Pump, Full, Fully Finished, Improved
Interior
Interior Features Family Room Off Kitchen, Combination Kitchen/Living, Crown Moldings, Primary Bath(s), Window Treatments, Floor Plan - Open
Hot Water Natural Gas
Heating Forced Air, Programmable Thermostat
Cooling Central A/C, Programmable Thermostat
Flooring Wood, Carpet, Engineered Wood
Fireplaces Number 1
Equipment Dishwasher, Disposal, Dryer, Exhaust Fan, Icemaker, Microwave, Oven/Range - Gas, Refrigerator, Washer
Fireplace Y
Appliance Dishwasher, Disposal, Dryer, Exhaust Fan, Icemaker, Microwave, Oven/Range - Gas, Refrigerator, Washer
Heat Source Natural Gas
Exterior
Exterior Feature Deck(s), Porch(es), Roof, Enclosed
Parking Features Garage Door Opener, Garage - Front Entry
Garage Spaces 1.0
Fence Fully, Rear
Amenities Available Basketball Courts, Common Grounds, Community Center, Exercise Room, Jog/Walk Path, Lake, Party Room, Pool - Indoor, Pool - Outdoor, Racquet Ball, Recreational Center, Tennis Courts, Tennis - Indoor
Water Access N
View Garden/Lawn, Trees/Woods
Roof Type Asphalt
Accessibility None
Porch Deck(s), Porch(es), Roof, Enclosed
Attached Garage 1
Total Parking Spaces 1
Garage Y
Building
Lot Description Open
Story 3
Foundation Concrete Perimeter, Slab
Sewer Public Septic, Public Sewer
Water Public
Architectural Style Colonial
Level or Stories 3
Additional Building Above Grade, Below Grade
Structure Type 9'+ Ceilings,Vaulted Ceilings
New Construction N
Schools
Elementary Schools Dominion Trail
Middle Schools Farmwell Station
High Schools Broad Run
School District Loudoun County Public Schools
Others
Pets Allowed Y
HOA Fee Include Pool(s),Recreation Facility,Road Maintenance,Snow Removal,Trash
Senior Community No
Tax ID 059361131000
Ownership Fee Simple
SqFt Source Estimated
Special Listing Condition Standard
Pets Allowed Size/Weight Restriction
Read Less Info
Want to know what your home might be worth? Contact us for a FREE valuation!

Our team is ready to help you sell your home for the highest possible price ASAP

Bought with Andres Cifuentes • Fairfax Realty Select
"My job is to find and attract mastery-based agents to the office, protect the culture, and make sure everyone is happy! "
14291 Park Meadow Drive Suite 500, Chantilly, VA, 20151






