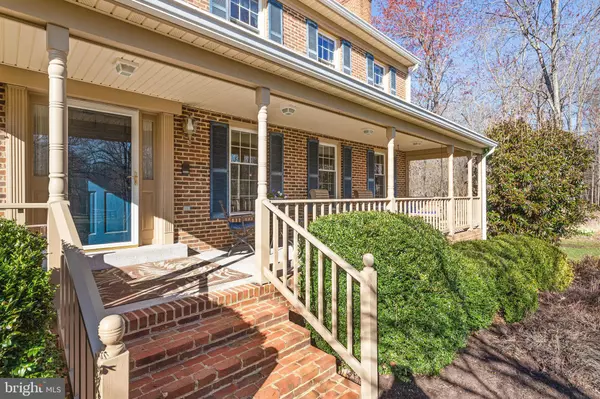$830,000
$850,000
2.4%For more information regarding the value of a property, please contact us for a free consultation.
4 Beds
3 Baths
3,600 SqFt
SOLD DATE : 05/10/2023
Key Details
Sold Price $830,000
Property Type Single Family Home
Sub Type Detached
Listing Status Sold
Purchase Type For Sale
Square Footage 3,600 sqft
Price per Sqft $230
Subdivision Falkland Farm
MLS Listing ID VAPW2047032
Sold Date 05/10/23
Style Colonial
Bedrooms 4
Full Baths 2
Half Baths 1
HOA Fees $66/ann
HOA Y/N Y
Abv Grd Liv Area 3,109
Originating Board BRIGHT
Year Built 1984
Annual Tax Amount $9,096
Tax Year 2022
Lot Size 6.800 Acres
Acres 6.8
Property Description
This home has been lovingly cared for. Welcome to the hidden gem that is Falkland Farm Estates and prepare to fall in love with this quiet community. This beautiful 4 Bedroom and 2 ½ Baths Williamsburg Colonial home with 2 car garage is located on a 6.6 acres landscaped and wooded lot. It has a very private and rural feel but is conveniently located near all your favorite shopping, restaurants, commuter lots, and highways! This home has been lovingly cared for by the original owner. Enjoy a cup of coffee on your front porch or back deck overlooking the pond and peaceful backyard. Beautiful hardwood floors greet you as you enter and run throughout the main level. The foyer leads to the very spacious living room with 3 large windows that bring in a lot of natural light. The fireplace makes this space feel warm and inviting. From the living room, enter into the formal dining room with large windows to the back and side. From the dining room, enter into the nice and bright country kitchen with white cabinets, granite counter tops, pretty tile backsplash, recessed lights, under cabinet lights, and a nice kitchen table space in the nook with windows on 3 sides. On those cold days, sit here and watch the deer in the backyard. A great room with its own entrance has a stately brick fireplace and built in bookshelves, separate laundry room, and powder room complete the main level. Upstairs you will find 4 spacious bedrooms all with plush carpet and blackout shades. The primary suite has closets galore, a fireplace, and large bathroom with skylights, jacuzzi tub, separate shower, 2 vanities, and did I mention closets! The basement has a finished bonus room with recessed lighting, a woodstove, and built in cabinetry. It was recently painted in 2023 and had new carpet put in 2021. There is also a large unfinished space that is perfect for storage and has a walk up to outside. The exterior of this property has beautiful landscaping in the front and back yard with outside lighting, walking trails throughout the wooded area that just need a little TLC, and includes a storage shed out back. Recent updates include: Heat pump was replaced 2023, Driveway re-paved in 2020, Sump pump replaced 2020, water softener replaced 2020, windows 2018. Well inspected and new water softener 2020, Septic 2020.
Location
State VA
County Prince William
Zoning A1
Rooms
Other Rooms Living Room, Dining Room, Primary Bedroom, Bedroom 2, Bedroom 3, Bedroom 4, Kitchen, Family Room, Laundry, Bathroom 2, Bonus Room, Primary Bathroom, Half Bath
Basement Partially Finished, Walkout Stairs
Interior
Interior Features Built-Ins, Ceiling Fan(s), Central Vacuum, Chair Railings, Crown Moldings, Dining Area, Floor Plan - Traditional, Formal/Separate Dining Room, Intercom, Kitchen - Country, Pantry, Primary Bath(s), Recessed Lighting, Skylight(s), Soaking Tub, Stove - Wood, Window Treatments, Wood Floors
Hot Water Electric
Heating Heat Pump(s)
Cooling Central A/C
Flooring Hardwood, Carpet, Ceramic Tile
Fireplaces Number 3
Fireplaces Type Brick
Equipment Central Vacuum, Cooktop, Dishwasher, Disposal, Dryer, Intercom, Oven - Double, Refrigerator, Stove, Washer, Water Conditioner - Owned
Fireplace Y
Appliance Central Vacuum, Cooktop, Dishwasher, Disposal, Dryer, Intercom, Oven - Double, Refrigerator, Stove, Washer, Water Conditioner - Owned
Heat Source Electric
Laundry Main Floor
Exterior
Exterior Feature Deck(s), Porch(es)
Parking Features Garage - Side Entry
Garage Spaces 2.0
Water Access N
View Trees/Woods, Garden/Lawn
Accessibility None
Porch Deck(s), Porch(es)
Attached Garage 2
Total Parking Spaces 2
Garage Y
Building
Story 3
Foundation Block
Sewer Septic = # of BR
Water Well
Architectural Style Colonial
Level or Stories 3
Additional Building Above Grade, Below Grade
New Construction N
Schools
Middle Schools Ronald Wilson Regan
High Schools Battlefield
School District Prince William County Public Schools
Others
HOA Fee Include Road Maintenance
Senior Community No
Tax ID 7197-75-2340
Ownership Fee Simple
SqFt Source Estimated
Special Listing Condition Standard
Read Less Info
Want to know what your home might be worth? Contact us for a FREE valuation!

Our team is ready to help you sell your home for the highest possible price ASAP

Bought with Tammy Maunder • Pearson Smith Realty, LLC

"My job is to find and attract mastery-based agents to the office, protect the culture, and make sure everyone is happy! "
14291 Park Meadow Drive Suite 500, Chantilly, VA, 20151






