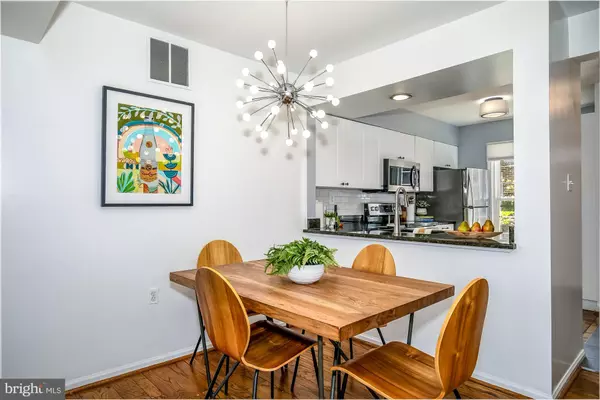$635,000
$624,900
1.6%For more information regarding the value of a property, please contact us for a free consultation.
3 Beds
3 Baths
1,088 SqFt
SOLD DATE : 05/10/2023
Key Details
Sold Price $635,000
Property Type Condo
Sub Type Condo/Co-op
Listing Status Sold
Purchase Type For Sale
Square Footage 1,088 sqft
Price per Sqft $583
Subdivision Windgate Ii
MLS Listing ID VAAR2029310
Sold Date 05/10/23
Style Colonial
Bedrooms 3
Full Baths 2
Half Baths 1
Condo Fees $495/mo
HOA Y/N N
Abv Grd Liv Area 1,088
Originating Board BRIGHT
Year Built 1982
Annual Tax Amount $5,935
Tax Year 2022
Property Description
NOTE: When you arrive at The Windgate neighborhood, do not follow GPS navigation to building 2538 - it may lead you astray. Please follow the *SIGNS* within the complex.
Live spaciously in this three-level, 3BD/2.5BA townhome in a glorious, park-like community just steps from Shirlington Village and Four Mile Run. This home has it all: abundant light, main-level hardwood floors, a cozy fireplace, renovated open kitchen and separate dining area, plus two generous bedrooms upstairs and a lower-level bedroom, bathroom + bonus room. The renovated bathrooms are fresh and modern - you'll appreciate the stylish main-level powder room (with cute wallpaper), AND a separate vanity area (say YES to counter space) in the primary bedroom. And who doesn't love storage - the cavernous attic easily accommodates your needs.
Did we mention that the private fenced patio looks out to wide open space? The Windgate community is an active outdoor lover's paradise - with private community tennis courts (just beyond your back yard) and an awesome pool.
Don't let the leafy setting and quiet vibes fool you - Windgate neighbors enjoy easy access to 395, stellar retail and restaurants in Shirlington Village, the spectacular trails of Four Mile Run, and Shirlington Dog Park. Hurry and don't miss this opportunity to live your best life in Arlington!
Location
State VA
County Arlington
Zoning RA14-26
Rooms
Basement Daylight, Partial
Interior
Interior Features Attic, Built-Ins, Carpet, Combination Dining/Living, Dining Area, Floor Plan - Open, Kitchen - Gourmet, Pantry, Wood Floors, Upgraded Countertops, Tub Shower, Stall Shower
Hot Water Electric
Heating Heat Pump(s)
Cooling Central A/C
Fireplaces Number 1
Equipment Built-In Microwave, Dishwasher, Disposal, Dryer, Washer, Icemaker, Refrigerator, Stove
Appliance Built-In Microwave, Dishwasher, Disposal, Dryer, Washer, Icemaker, Refrigerator, Stove
Heat Source Electric
Exterior
Exterior Feature Patio(s)
Amenities Available Community Center, Common Grounds, Bike Trail, Jog/Walk Path, Pool - Outdoor, Reserved/Assigned Parking, Tot Lots/Playground, Tennis Courts
Water Access N
Accessibility None
Porch Patio(s)
Garage N
Building
Story 2
Foundation Concrete Perimeter
Sewer Private Sewer
Water Public
Architectural Style Colonial
Level or Stories 2
Additional Building Above Grade, Below Grade
New Construction N
Schools
School District Arlington County Public Schools
Others
Pets Allowed Y
HOA Fee Include Common Area Maintenance,Ext Bldg Maint,Lawn Maintenance,Insurance,Snow Removal,Reserve Funds,Road Maintenance,Water,Trash,Pool(s)
Senior Community No
Tax ID 29-003-695
Ownership Condominium
Special Listing Condition Standard
Pets Allowed Dogs OK, Cats OK
Read Less Info
Want to know what your home might be worth? Contact us for a FREE valuation!

Our team is ready to help you sell your home for the highest possible price ASAP

Bought with Carole Z Pearson • KW Metro Center

"My job is to find and attract mastery-based agents to the office, protect the culture, and make sure everyone is happy! "
14291 Park Meadow Drive Suite 500, Chantilly, VA, 20151






