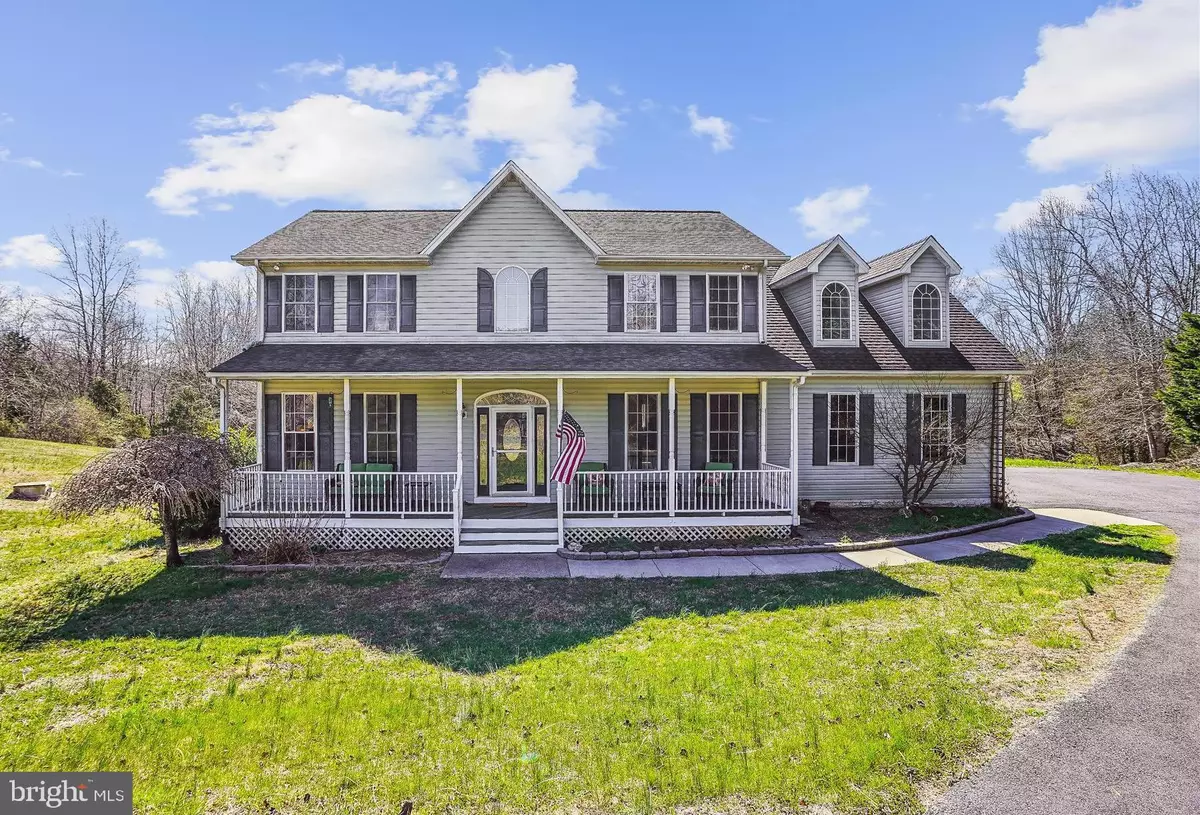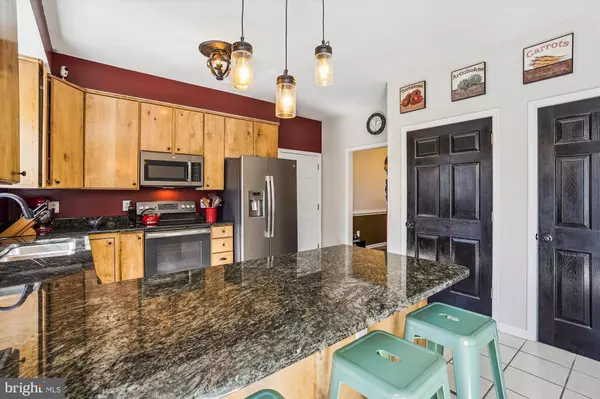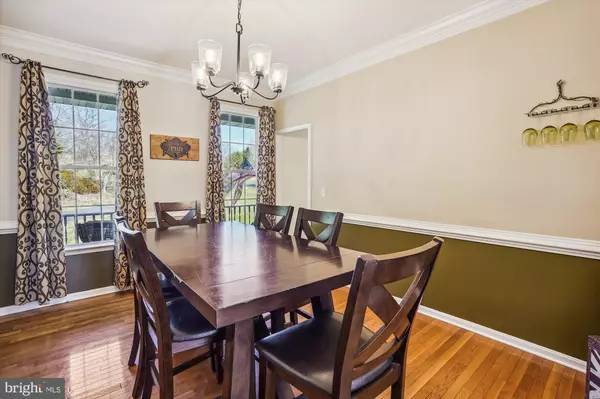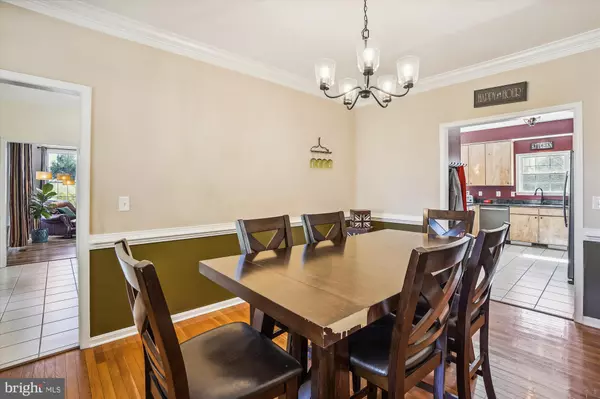$595,000
$599,900
0.8%For more information regarding the value of a property, please contact us for a free consultation.
4 Beds
3 Baths
2,834 SqFt
SOLD DATE : 05/08/2023
Key Details
Sold Price $595,000
Property Type Single Family Home
Sub Type Detached
Listing Status Sold
Purchase Type For Sale
Square Footage 2,834 sqft
Price per Sqft $209
Subdivision Rixeyville Lakes
MLS Listing ID VACU2004754
Sold Date 05/08/23
Style Colonial
Bedrooms 4
Full Baths 2
Half Baths 1
HOA Y/N N
Abv Grd Liv Area 2,834
Originating Board BRIGHT
Year Built 2004
Annual Tax Amount $2,202
Tax Year 2022
Lot Size 2.470 Acres
Acres 2.47
Property Description
TRADITIONAL COLONIAL WITH FULL FRONT PORCH OFFERS ALL THE FEATURES THAT MAKE A HOUSE A HOME. THIS HOME SITS HANDSOMELY ON IT’S 2.4 ACRE LOT WITH BACK VIEW OVERLOOKING A BEAUTIFUL STOCKED POND EMANATING FROM A SPRING FED STREAM. THIS PROPERTY OFFERS SO MANY WAYS TO MAKE FAMILY MEMORIES. YOU CAN SWIM, FISH, CANOE, PADDLEBOAT -- OH TO ENJOY THESE ACTIVITIES IN YOUR OWN BACKYARD. THE POND PERMIMETER IS RIMMED WITH TREES WHICH OFFERS A PRIVATE OASIS THAT WILL MAKE YOUR HOME THE FAMILY GATHERING CENTER FOR YEARS TO COME. ENJOY WATCHING A FUN DAY OF OUTDOOR FUN WITH YOUR FAMILY FROM YOUR REAR DECK/ SCREENED PORCH. AS EVENING SETTLES IN IT UNITES EVERYONE AROUND THE FIREPIT TO ROAST MARSHMELLOWS. MAINTENANCE FREE FENCING TO KEEP THE LITTLE ONES AND THE 4-LEGGED MEMBERS OF THE FAMILY SAFE.
THE INTERIOR OF THIS HOME OFFERS 4 BR'S AND 2.5 BA'S, UPGRADED FLOORING, APPLIANCES AND TWO ZONED HVAC, , INSTALLED 2 YEARS AGO (HEATPUMP UPSTAIRS & GAS FOR MAIN AND LOWER FLOORS). LAUNDRY ON THE UPPER FLOOR, PRIMARY BEDROOM SUITE FEATURES VAULTED CEILING, LARGE BATH WITH JETTED TUB & SEPARATE SHOWER. OPEN KITCHEN WITH GRANITE COUNTER TOPS/PENINSULA /EATING COUNTER, PANTRY, BREAKFAST AREA WITH BAY WINDOW AND SEPARATE FORMAL DINING ROOM BOASTS CROWN MOLDING AND CHAIR RAIL. IN CASE YOU ARE THINKING OF FUTURE EXPANSION; THERE IS FULL A UNFINISHED, REAR WALK OUT LEVEL BASEMENT, WITH ROUGH IN PLUMBING FOR A FUTURE BATH. SIDE LOAD GAR, TWO-CAR GARAGE. THE HOME IS LOCATED AT THE END OF A CUL-SE-SAC.
NO HOA. COME AND TAKE A TOUR YOU WILL NOT BE DISAPPOINTED. SORRY NO SHOWINGS BEFORE 2:00 ON WEEKDAYS, ANYTIME ON WEEKENDS.
Location
State VA
County Culpeper
Zoning R1
Rooms
Other Rooms Dining Room, Primary Bedroom, Bedroom 2, Bedroom 3, Bedroom 4, Kitchen, Foyer, Great Room, Half Bath, Screened Porch
Basement Poured Concrete
Interior
Interior Features Breakfast Area, Ceiling Fan(s), Chair Railings, Crown Moldings, Family Room Off Kitchen, Floor Plan - Traditional, Formal/Separate Dining Room, Kitchen - Eat-In, Pantry, Recessed Lighting, Soaking Tub, Stall Shower, Tub Shower, Upgraded Countertops, Walk-in Closet(s), Water Treat System, Window Treatments, Wood Floors
Hot Water Electric
Heating Heat Pump(s), Zoned, Forced Air, Heat Pump - Gas BackUp
Cooling Ceiling Fan(s), Central A/C
Flooring Engineered Wood, Luxury Vinyl Plank
Fireplaces Number 1
Equipment Built-In Microwave, Dishwasher, Dryer, Exhaust Fan, Icemaker, Refrigerator, Stove, Stainless Steel Appliances
Fireplace Y
Window Features Double Pane,Double Hung,Bay/Bow
Appliance Built-In Microwave, Dishwasher, Dryer, Exhaust Fan, Icemaker, Refrigerator, Stove, Stainless Steel Appliances
Heat Source Electric, Propane - Leased
Laundry Has Laundry, Upper Floor
Exterior
Exterior Feature Deck(s), Porch(es), Screened
Parking Features Garage - Side Entry, Garage Door Opener
Garage Spaces 2.0
Fence Rear, Vinyl
Utilities Available Propane
Water Access N
View Pond
Roof Type Architectural Shingle
Street Surface Black Top
Accessibility None
Porch Deck(s), Porch(es), Screened
Attached Garage 2
Total Parking Spaces 2
Garage Y
Building
Lot Description Backs to Trees, Cul-de-sac, No Thru Street, Pond
Story 3
Foundation Concrete Perimeter
Sewer On Site Septic
Water Well
Architectural Style Colonial
Level or Stories 3
Additional Building Above Grade, Below Grade
Structure Type Vaulted Ceilings
New Construction N
Schools
Elementary Schools Emerald Hill
Middle Schools Culpeper
High Schools Culpeper County
School District Culpeper County Public Schools
Others
Senior Community No
Tax ID 21K 1 3
Ownership Fee Simple
SqFt Source Assessor
Acceptable Financing Cash, Conventional, FHA, USDA, VHDA, VA
Listing Terms Cash, Conventional, FHA, USDA, VHDA, VA
Financing Cash,Conventional,FHA,USDA,VHDA,VA
Special Listing Condition Standard
Read Less Info
Want to know what your home might be worth? Contact us for a FREE valuation!

Our team is ready to help you sell your home for the highest possible price ASAP

Bought with Patricia F Brown • CENTURY 21 New Millennium

"My job is to find and attract mastery-based agents to the office, protect the culture, and make sure everyone is happy! "
14291 Park Meadow Drive Suite 500, Chantilly, VA, 20151






