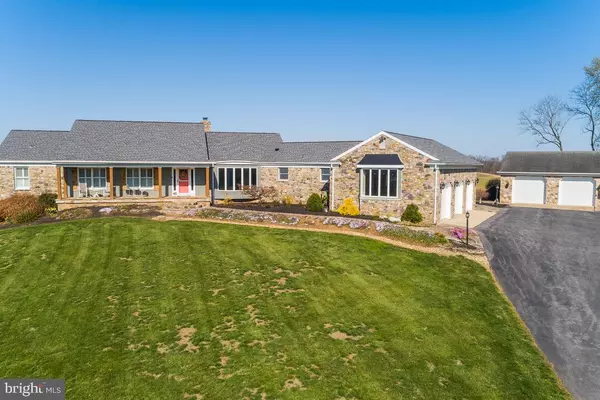$875,000
$899,900
2.8%For more information regarding the value of a property, please contact us for a free consultation.
4 Beds
4 Baths
5,200 SqFt
SOLD DATE : 05/05/2023
Key Details
Sold Price $875,000
Property Type Single Family Home
Sub Type Detached
Listing Status Sold
Purchase Type For Sale
Square Footage 5,200 sqft
Price per Sqft $168
Subdivision None Available
MLS Listing ID VACL2001768
Sold Date 05/05/23
Style Ranch/Rambler
Bedrooms 4
Full Baths 3
Half Baths 1
HOA Y/N N
Abv Grd Liv Area 2,800
Originating Board BRIGHT
Year Built 1990
Annual Tax Amount $3,819
Tax Year 2022
Lot Size 2.000 Acres
Acres 2.0
Property Description
You’re standing on the stone front porch and you can’t help but take a deep breath and realize that this house is one of a kind. Not just a custom home sited on a lot with panoramic views, but a beautifully remodeled and reimagined retreat from the world that you can sink into and finally, peacefully, relax. The porch rockers are calling you, but it’s time to see the rest of this gorgeous place.
Sunlight spills in from all of the windows as you explore the new primary suite and the custom bath, clean and bright- with a rainfall shower? Heaven. You keep exploring, following the brazilian cherry hardwood floor out of the bedroom and into the main living areas. The dining room is as light filled as the main bedroom, and leads into the kitchen, which stops you dead in your tracks. It’s freshly remodeled, and it’s a stunner. That 6 burner Kucht gas range (with a pot filler?!) will do just nicely, thank you! You find yourself standing at the farmhouse sink, staring out the window at the hillside and mountain views, and realize time has slowed down here.
The details are all there but begin to blur as you realize what it feels like to fall in love at first sight. Family room with a window wall and new pellet stove. Remodeled hall bath? Yes. Main level office- of course, and with amazing views as well. Three more bedrooms on the main level. The finished basement, with ample entertaining spaces, exercise room, and another full bathroom.
Now you can pause and breathe on the terraced back patio, and take in the view. Is this real or a dream? You pinch yourself- it’s real. You turn to your agent and whisper, “I’m home.”
Location
State VA
County Clarke
Zoning AOC
Direction East
Rooms
Other Rooms Living Room, Dining Room, Bedroom 2, Bedroom 3, Bedroom 4, Kitchen, Game Room, Family Room, Bedroom 1, Exercise Room, Laundry, Storage Room, Bathroom 3
Basement Fully Finished, Walkout Level
Main Level Bedrooms 4
Interior
Hot Water Electric
Heating Central, Heat Pump(s), Other
Cooling Central A/C, Ceiling Fan(s)
Flooring Hardwood
Fireplaces Number 1
Heat Source Electric, Other
Exterior
Parking Features Built In, Garage - Side Entry, Garage - Front Entry, Garage Door Opener, Inside Access, Oversized
Garage Spaces 5.0
Water Access N
View Mountain, Panoramic, Pasture, Scenic Vista
Accessibility None
Attached Garage 3
Total Parking Spaces 5
Garage Y
Building
Story 2
Foundation Slab
Sewer Septic = # of BR
Water Well
Architectural Style Ranch/Rambler
Level or Stories 2
Additional Building Above Grade, Below Grade
New Construction N
Schools
Elementary Schools Berryville
Middle Schools Johnson-Williams
High Schools Clarke County
School District Clarke County Public Schools
Others
Senior Community No
Tax ID 16-5--2
Ownership Fee Simple
SqFt Source Assessor
Special Listing Condition Standard
Read Less Info
Want to know what your home might be worth? Contact us for a FREE valuation!

Our team is ready to help you sell your home for the highest possible price ASAP

Bought with James W Watson • Burch Real Estate Group, LLC

"My job is to find and attract mastery-based agents to the office, protect the culture, and make sure everyone is happy! "
14291 Park Meadow Drive Suite 500, Chantilly, VA, 20151






