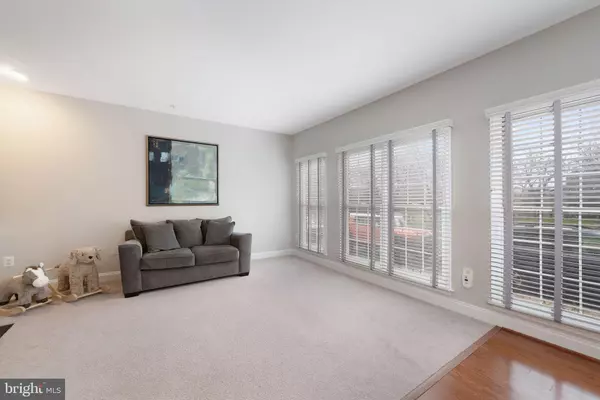$700,000
$699,000
0.1%For more information regarding the value of a property, please contact us for a free consultation.
4 Beds
4 Baths
2,755 SqFt
SOLD DATE : 05/08/2023
Key Details
Sold Price $700,000
Property Type Townhouse
Sub Type Interior Row/Townhouse
Listing Status Sold
Purchase Type For Sale
Square Footage 2,755 sqft
Price per Sqft $254
Subdivision River Creek
MLS Listing ID VALO2044738
Sold Date 05/08/23
Style Colonial
Bedrooms 4
Full Baths 3
Half Baths 1
HOA Fees $226/mo
HOA Y/N Y
Abv Grd Liv Area 2,755
Originating Board BRIGHT
Year Built 2002
Annual Tax Amount $6,250
Tax Year 2023
Lot Size 1,742 Sqft
Acres 0.04
Property Description
Welcome to this beautiful townhome in a highly desirable location! The upgraded kitchen and hardwood floors are certainly attractive features, and the gas fireplace on both the entry level and main living space will create a cozy and welcoming atmosphere. The three-piece crown molding in the living and dining rooms adds a touch of elegance and sophistication to the space. The dining room has an updated chandelier that adds a classy touch to your entertainment area.
The kitchen boasts granite countertops, Stainless Steel appliances, hardwood floors, gas fireplace with display cabinet above. You also have access to a deck from the kitchen where you can grill your favorite entree.
Upstairs you will find three bedrooms with hardwood floors, two full baths and a laundry area. The primary suite with its walk-in closet and additional closet space is a wonderful luxury, and the elegant primary bathroom with its soaking tub and separate shower will provide a relaxing retreat after a long day.
The top level is spacious and provides a flex space that fills your needs as an large office space, yoga room, or spare bedroom as it also has a full bath on this level.
The brick front with its Georgian architecture details adds to the charm and character of the home, and the brick front steps and stoop provide a warm welcome for residents and guests alike. The garage has room for two cars and has a garage door opener for convenience. Extra parking is available in the rear of the home as well as curbside in the front.
The owners have maintained with care this home having the entire home painted in 2018 and installed a new water heater (2019) and two HVAC systems (2017 and 2019) in the past several years., installed carpet runners, new blinds in the rec room, and redid the landscaping in front and back . They have the HVAC system cleaned and service bi-annually
Living in a gated golf course community in Northern Virginia offers a wealth of benefits, from the beautiful natural surroundings to the peace of mind that comes with living in a gated community. You will find tennis courts, pools, basketball and volleyball courts, tot lots, walking paths, Confluence Park with a picnic area, canoe/kayak launch and floating dock. The clubhouse is a place to meet your neighbors and guest for a scrumptious dinner or a drink in the tavern.
Purchasers are required to become social members of River Creek Club. Inquire about golf membership at the 18-hole Ault-Clark design course with spectacular views of the Potomac River and Goose Creek.
Location
State VA
County Loudoun
Zoning PDH3
Direction South
Rooms
Other Rooms Living Room, Dining Room, Primary Bedroom, Bedroom 2, Bedroom 3, Bedroom 4, Kitchen, Game Room, Family Room, Foyer, Laundry
Interior
Interior Features Kitchen - Island, Breakfast Area, Kitchen - Table Space, Kitchen - Eat-In, Combination Dining/Living, Primary Bath(s), Chair Railings, Upgraded Countertops, Window Treatments, Wood Floors, Floor Plan - Open
Hot Water Natural Gas
Heating Forced Air, Zoned
Cooling Central A/C, Zoned
Flooring Hardwood
Fireplaces Number 2
Fireplaces Type Mantel(s), Screen, Gas/Propane
Equipment Dishwasher, Disposal, Dryer, Exhaust Fan, Icemaker, Microwave, Oven/Range - Gas, Refrigerator, Washer, Water Heater
Fireplace Y
Window Features Double Pane,Energy Efficient,Screens
Appliance Dishwasher, Disposal, Dryer, Exhaust Fan, Icemaker, Microwave, Oven/Range - Gas, Refrigerator, Washer, Water Heater
Heat Source Natural Gas
Laundry Upper Floor
Exterior
Exterior Feature Deck(s)
Parking Features Garage Door Opener
Garage Spaces 2.0
Utilities Available Cable TV Available, Under Ground
Amenities Available Bike Trail, Boat Dock/Slip, Community Center, Exercise Room, Golf Club, Jog/Walk Path, Putting Green, Tennis Courts, Tot Lots/Playground, Water/Lake Privileges, Common Grounds, Gated Community, Security, Basketball Courts, Club House, Fitness Center, Golf Course Membership Available, Meeting Room, Picnic Area, Pier/Dock, Pool - Outdoor, Volleyball Courts
Water Access N
View Trees/Woods, Scenic Vista
Roof Type Architectural Shingle
Street Surface Black Top
Accessibility None
Porch Deck(s)
Road Frontage Private
Attached Garage 2
Total Parking Spaces 2
Garage Y
Building
Story 4
Foundation Slab
Sewer Public Sewer
Water Public
Architectural Style Colonial
Level or Stories 4
Additional Building Above Grade, Below Grade
Structure Type 9'+ Ceilings
New Construction N
Schools
Elementary Schools Frances Hazel Reid
Middle Schools Harper Park
High Schools Heritage
School District Loudoun County Public Schools
Others
HOA Fee Include Common Area Maintenance,Management,Insurance,Reserve Funds,Road Maintenance,Snow Removal,Trash,Security Gate
Senior Community No
Tax ID 080370736000
Ownership Fee Simple
SqFt Source Assessor
Horse Property N
Special Listing Condition Standard
Read Less Info
Want to know what your home might be worth? Contact us for a FREE valuation!

Our team is ready to help you sell your home for the highest possible price ASAP

Bought with Thomas A McGeady • Coldwell Banker Realty
"My job is to find and attract mastery-based agents to the office, protect the culture, and make sure everyone is happy! "
14291 Park Meadow Drive Suite 500, Chantilly, VA, 20151






