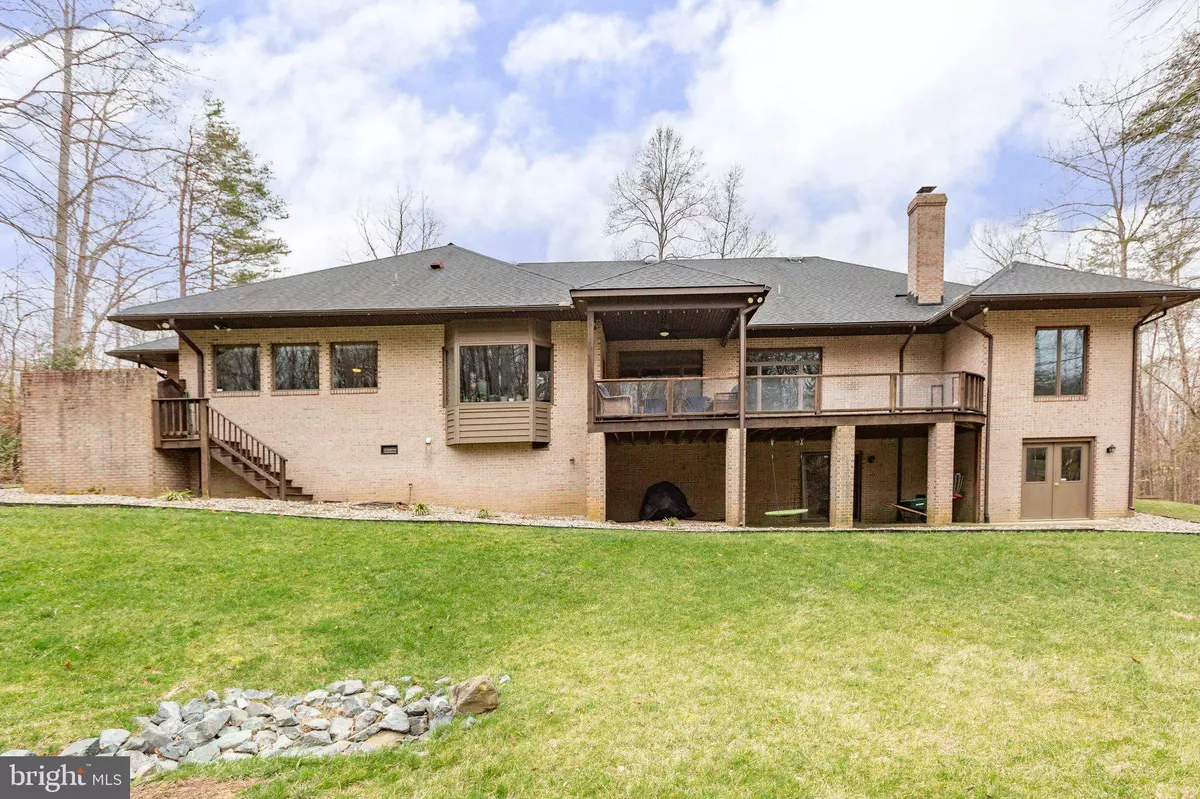$800,000
$820,000
2.4%For more information regarding the value of a property, please contact us for a free consultation.
4 Beds
4 Baths
4,057 SqFt
SOLD DATE : 05/05/2023
Key Details
Sold Price $800,000
Property Type Single Family Home
Sub Type Detached
Listing Status Sold
Purchase Type For Sale
Square Footage 4,057 sqft
Price per Sqft $197
Subdivision Seven Lakes
MLS Listing ID VAST2018908
Sold Date 05/05/23
Style Ranch/Rambler,Raised Ranch/Rambler
Bedrooms 4
Full Baths 3
Half Baths 1
HOA Fees $60/qua
HOA Y/N Y
Abv Grd Liv Area 3,242
Originating Board BRIGHT
Year Built 1994
Annual Tax Amount $5,636
Tax Year 2022
Lot Size 3.360 Acres
Acres 3.36
Property Description
Custom Built All Brick Home Sought After Seven Lakes Neighborhood in Stafford! Almost 5,000 SQFT of Living Space! Major Upgrades already Done for you. Home Offers 3 Spacious Secondary Bedrooms, and a Private Owners Suite on the Main Level which Includes a Private Brick Patio. With the Bright and Open Floor Plan Enjoy the Nature with the Entire Rear of the Home that Showcases the Amazing Extensive Landscaping with Hydro Seeding Done in (2019). The Oversized Partial Covered Deck in the Rear is Perfect for Entertaining or to Enjoy and Relax after a Busy Work Day! New Carpets (2019), Renovated Kitchen (2018) with Granite Counters and Stainless Steel Appliances, Whole House Painted (2018), Two New HVAC Systems Replaced in (2018/2020), New Roof (2015), Exterior Wood Trim Coated in Timber Oil (2020), Garage Ceiling and Drywall Stripped and Resealed. Attached Side 3-Car Garage with a Circular Driveway! This one is a Must See!
Location
State VA
County Stafford
Zoning A1
Rooms
Basement Daylight, Full, Connecting Stairway, Heated, Partially Finished, Windows, Walkout Level, Workshop, Shelving, Space For Rooms
Main Level Bedrooms 4
Interior
Interior Features Ceiling Fan(s), Breakfast Area, Built-Ins, Carpet, Crown Moldings, Dining Area, Entry Level Bedroom, Family Room Off Kitchen, Floor Plan - Traditional, Formal/Separate Dining Room, Kitchen - Eat-In, Kitchen - Gourmet, Kitchen - Island, Kitchen - Table Space, Pantry, Recessed Lighting, Upgraded Countertops, Walk-in Closet(s), Wood Floors
Hot Water Propane
Heating Central
Cooling Central A/C
Fireplaces Number 1
Fireplaces Type Wood
Equipment Built-In Microwave, Dishwasher, Dryer, Energy Efficient Appliances, Exhaust Fan, Stainless Steel Appliances, Stove, Washer, Water Heater, Refrigerator
Fireplace Y
Window Features Bay/Bow,Atrium,Energy Efficient,Wood Frame
Appliance Built-In Microwave, Dishwasher, Dryer, Energy Efficient Appliances, Exhaust Fan, Stainless Steel Appliances, Stove, Washer, Water Heater, Refrigerator
Heat Source Propane - Owned
Laundry Has Laundry, Main Floor
Exterior
Exterior Feature Deck(s), Roof, Terrace, Patio(s)
Parking Features Garage - Side Entry, Garage Door Opener
Garage Spaces 3.0
Utilities Available Propane
Water Access N
Accessibility None
Porch Deck(s), Roof, Terrace, Patio(s)
Attached Garage 3
Total Parking Spaces 3
Garage Y
Building
Lot Description Backs to Trees, Cleared, Front Yard, Landscaping, Private, Rear Yard, Secluded
Story 2
Foundation Brick/Mortar, Slab
Sewer Public Septic
Water Public
Architectural Style Ranch/Rambler, Raised Ranch/Rambler
Level or Stories 2
Additional Building Above Grade, Below Grade
New Construction N
Schools
School District Stafford County Public Schools
Others
Senior Community No
Tax ID 27B 1A 5
Ownership Fee Simple
SqFt Source Assessor
Acceptable Financing Cash, Conventional, VA, FHA
Listing Terms Cash, Conventional, VA, FHA
Financing Cash,Conventional,VA,FHA
Special Listing Condition Standard
Read Less Info
Want to know what your home might be worth? Contact us for a FREE valuation!

Our team is ready to help you sell your home for the highest possible price ASAP

Bought with Daniel J Donehey • Coldwell Banker Elite

"My job is to find and attract mastery-based agents to the office, protect the culture, and make sure everyone is happy! "
14291 Park Meadow Drive Suite 500, Chantilly, VA, 20151






