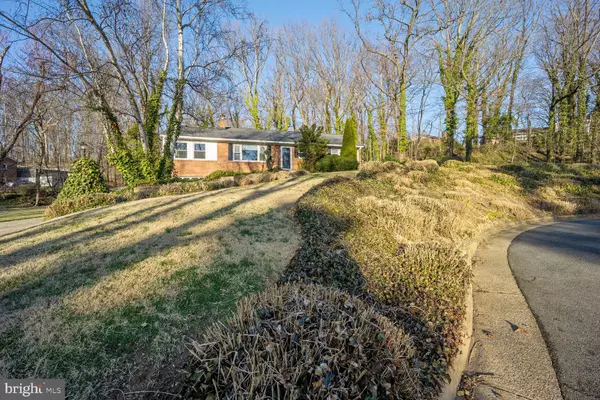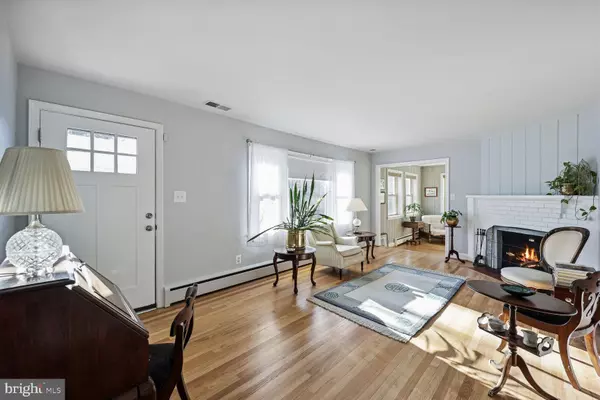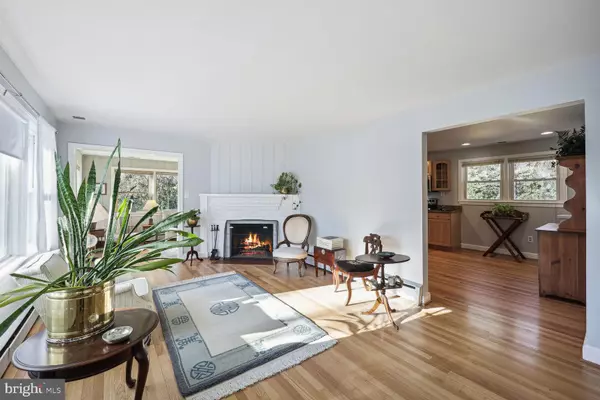$656,000
$630,000
4.1%For more information regarding the value of a property, please contact us for a free consultation.
4 Beds
2 Baths
2,090 SqFt
SOLD DATE : 04/20/2023
Key Details
Sold Price $656,000
Property Type Single Family Home
Sub Type Detached
Listing Status Sold
Purchase Type For Sale
Square Footage 2,090 sqft
Price per Sqft $313
Subdivision Bush Hill
MLS Listing ID VAFX2116006
Sold Date 04/20/23
Style Ranch/Rambler
Bedrooms 4
Full Baths 2
HOA Y/N N
Abv Grd Liv Area 1,184
Originating Board BRIGHT
Year Built 1955
Annual Tax Amount $6,963
Tax Year 2023
Lot Size 0.460 Acres
Acres 0.46
Property Description
Welcome home to beautiful Lane Drive. This home has one of the most private and serene lots (almost half an acre!) in all of Alexandria. This quiet cul-de-sac and home are adjacent to a Fairfax County park, and homes do not get more private than this in bustling Alexandria; bonus, no HOA. The Bush Hill community is peaceful and a joy to stroll around; it is close enough to the Beltway to get into Washington DC, the Pentagon, or hop across the bridge to Andrews AFB. This property is a true gem and offers the perfect blend of modern amenities with traditional charm, creating a warm and inviting atmosphere that you'll love every day.
Most people who enter come up through the garage and rec room, or you can walk up the front steps into the living room. As you enter the home, you're greeted by a spacious living area featuring a cozy fireplace, hardwood floors, and large windows that let in so much natural light. The living room flows seamlessly into the dining area, which is perfect for hosting dinner parties and family gatherings.
The gourmet kitchen is well-appointed with hardwood flooring, all new stainless-steel appliances, custom cabinetry, granite countertops, and a fantastic wine nook. The adjacent family room is the perfect place to relax and unwind, with a second fireplace and access to the backyard.
The primary bedroom is next to the backyard, so it is the quietest bedroom in the house, with both comfort and privacy. The additional bedrooms are equally impressive, with ample space, natural light, and tasteful finishes throughout.
The backyard is a true oasis, featuring a large deck perfect for outdoor dining and entertaining. The backyard is also fully fenced and beautifully landscaped with mature trees and lush greenery that provide a peaceful and tranquil setting.
This home is close to shopping, public transportation, major highways (495, 95, Franconia, and Rt 1) and perfect for those who want to enjoy all the area offers while being in an idyllic park-like setting. The photos are all from this week, but there are 4 VERY lush examples from the summer.
Location
State VA
County Fairfax
Zoning R-3
Direction West
Rooms
Other Rooms Living Room, Dining Room, Bedroom 2, Bedroom 3, Family Room, Basement, Bedroom 1, Laundry, Recreation Room, Bathroom 1, Bathroom 2, Additional Bedroom
Basement Connecting Stairway, Outside Entrance, Full, Fully Finished, Improved, Walkout Level
Main Level Bedrooms 3
Interior
Interior Features Breakfast Area, Combination Kitchen/Dining, Kitchen - Table Space, Window Treatments, Wood Floors, Floor Plan - Open, Ceiling Fan(s)
Hot Water Electric
Heating Hot Water
Cooling Ceiling Fan(s), Central A/C
Flooring Hardwood
Fireplaces Number 2
Fireplaces Type Screen
Equipment Dishwasher, Disposal, Dryer, Microwave, Oven - Self Cleaning, Refrigerator, Washer, Stove
Fireplace Y
Window Features Double Pane,Screens
Appliance Dishwasher, Disposal, Dryer, Microwave, Oven - Self Cleaning, Refrigerator, Washer, Stove
Heat Source Oil
Laundry Basement
Exterior
Exterior Feature Deck(s), Porch(es)
Parking Features Garage Door Opener, Garage - Front Entry, Basement Garage, Inside Access
Garage Spaces 4.0
Fence Chain Link, Board, Fully, Privacy, Rear
Water Access N
View Creek/Stream, Park/Greenbelt, Trees/Woods, Street
Roof Type Architectural Shingle,Shingle
Accessibility None
Porch Deck(s), Porch(es)
Road Frontage City/County
Attached Garage 1
Total Parking Spaces 4
Garage Y
Building
Lot Description Backs - Parkland, Backs to Trees, Cul-de-sac, Landscaping, Premium
Story 2
Foundation Brick/Mortar
Sewer Public Sewer
Water Public
Architectural Style Ranch/Rambler
Level or Stories 2
Additional Building Above Grade, Below Grade
Structure Type Dry Wall
New Construction N
Schools
High Schools Edison
School District Fairfax County Public Schools
Others
Senior Community No
Tax ID 0812 06080033
Ownership Fee Simple
SqFt Source Assessor
Acceptable Financing Cash, Conventional, FHA, USDA, VA, VHDA
Listing Terms Cash, Conventional, FHA, USDA, VA, VHDA
Financing Cash,Conventional,FHA,USDA,VA,VHDA
Special Listing Condition Standard
Read Less Info
Want to know what your home might be worth? Contact us for a FREE valuation!

Our team is ready to help you sell your home for the highest possible price ASAP

Bought with Patricia A Smith • Coldwell Banker Realty
"My job is to find and attract mastery-based agents to the office, protect the culture, and make sure everyone is happy! "
14291 Park Meadow Drive Suite 500, Chantilly, VA, 20151






