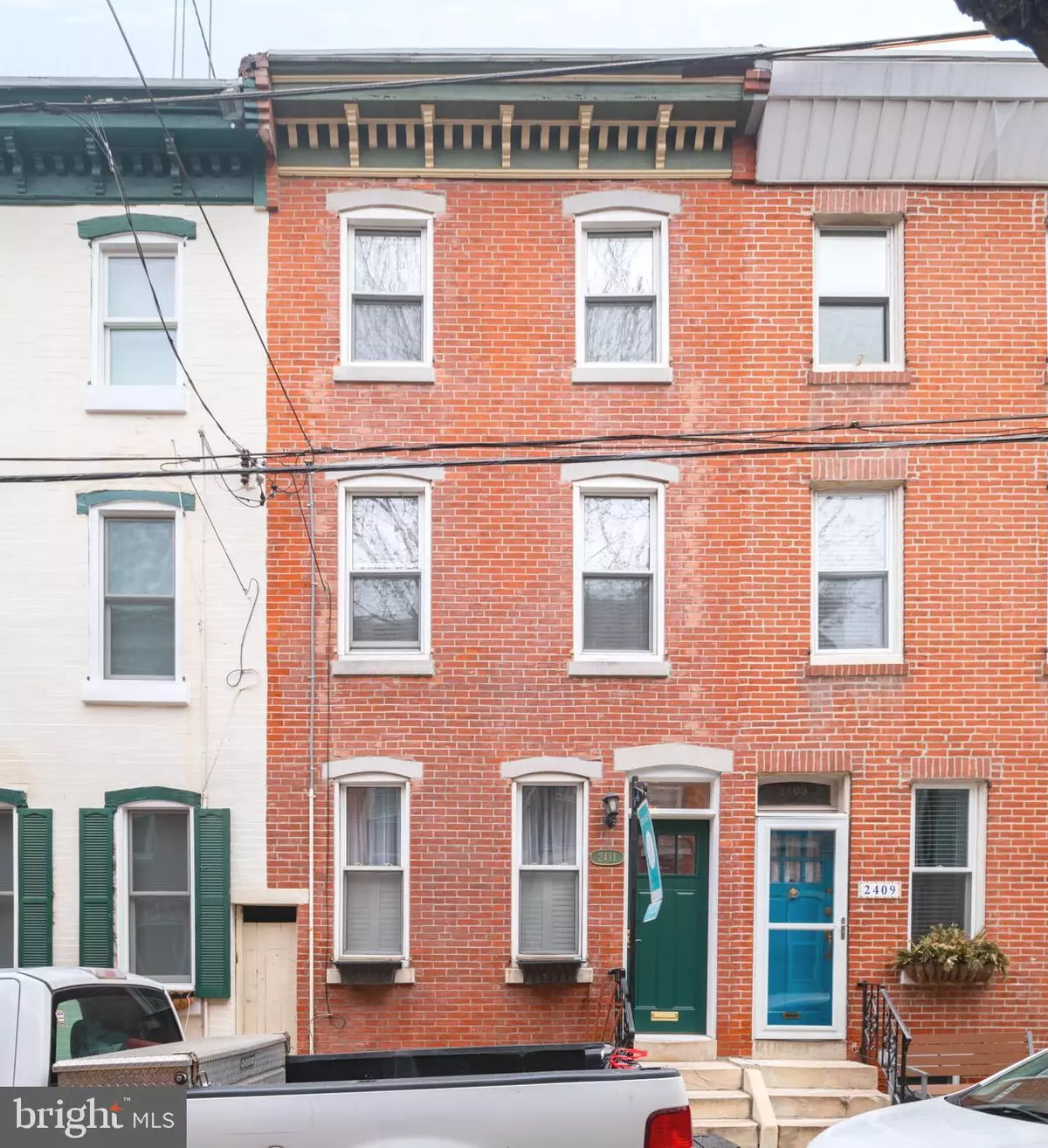$486,500
$499,900
2.7%For more information regarding the value of a property, please contact us for a free consultation.
3 Beds
2 Baths
1,134 SqFt
SOLD DATE : 05/04/2023
Key Details
Sold Price $486,500
Property Type Townhouse
Sub Type Interior Row/Townhouse
Listing Status Sold
Purchase Type For Sale
Square Footage 1,134 sqft
Price per Sqft $429
Subdivision Art Museum Area
MLS Listing ID PAPH2213422
Sold Date 05/04/23
Style Straight Thru
Bedrooms 3
Full Baths 2
HOA Y/N N
Abv Grd Liv Area 1,134
Originating Board BRIGHT
Year Built 1920
Annual Tax Amount $5,862
Tax Year 2023
Lot Size 560 Sqft
Acres 0.01
Lot Dimensions 14.00 x 40.00
Property Description
Experience the perfect blend of classic charm and modern updates in this lovingly maintained 3-bedroom, 2-bathroom gem situated on an incredible tree-lined block in the sought-after Fairmount/Art Museum neighborhood. Step into the classic living room/dining room combination featuring stunning original hardwood floors and moldings, setting the tone for the home's inviting ambiance. The newly renovated kitchen boasts stainless steel appliances, quartz countertops, and ample windows spilling natural light into the space, creating the ideal atmosphere for cooking and entertaining. Upstairs, two well-proportioned bedrooms and a bright bathroom with wainscoting await, while an exposed brick hallway leads to the expansive 3rd-floor primary bedroom suite. This sun-drenched oasis offers hardwood floors, exposed brick walls, and a beautiful full bath with a shower, as well as a massive newly expanded walk-in closet. The basement offers great storage space, complete with a full-size washer and dryer. Enjoy the perks of living in one of Philadelphia's premiere neighborhoods, with world-class restaurants, museums, shopping, and Fairmount Park just steps away from your front door.
Location
State PA
County Philadelphia
Area 19130 (19130)
Zoning RSA5
Rooms
Other Rooms Living Room, Dining Room, Primary Bedroom, Bedroom 2, Kitchen, Bedroom 1
Basement Full, Unfinished
Interior
Interior Features Primary Bath(s)
Hot Water Natural Gas
Heating Forced Air
Cooling Central A/C
Flooring Wood
Equipment Built-In Range, Dishwasher, Refrigerator, Built-In Microwave
Fireplace N
Appliance Built-In Range, Dishwasher, Refrigerator, Built-In Microwave
Heat Source Natural Gas
Laundry Basement
Exterior
Water Access N
Roof Type Flat
Accessibility None
Garage N
Building
Story 3
Foundation Stone
Sewer Public Sewer
Water Public
Architectural Style Straight Thru
Level or Stories 3
Additional Building Above Grade, Below Grade
New Construction N
Schools
School District The School District Of Philadelphia
Others
Senior Community No
Tax ID 152199100
Ownership Fee Simple
SqFt Source Assessor
Special Listing Condition Standard
Read Less Info
Want to know what your home might be worth? Contact us for a FREE valuation!

Our team is ready to help you sell your home for the highest possible price ASAP

Bought with Charles D Davies • Compass RE

"My job is to find and attract mastery-based agents to the office, protect the culture, and make sure everyone is happy! "
14291 Park Meadow Drive Suite 500, Chantilly, VA, 20151






