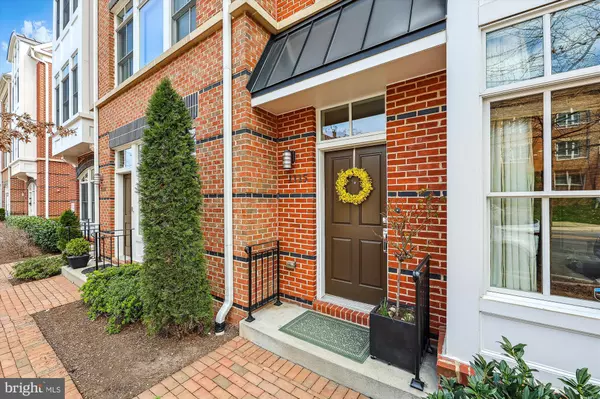$1,331,000
$1,275,000
4.4%For more information regarding the value of a property, please contact us for a free consultation.
3 Beds
3 Baths
2,598 SqFt
SOLD DATE : 05/02/2023
Key Details
Sold Price $1,331,000
Property Type Condo
Sub Type Condo/Co-op
Listing Status Sold
Purchase Type For Sale
Square Footage 2,598 sqft
Price per Sqft $512
Subdivision Printers Row
MLS Listing ID VAAX2021966
Sold Date 05/02/23
Style Contemporary
Bedrooms 3
Full Baths 2
Half Baths 1
Condo Fees $895/mo
HOA Y/N N
Abv Grd Liv Area 2,209
Originating Board BRIGHT
Year Built 2013
Annual Tax Amount $12,540
Tax Year 2023
Property Description
Introducing 1115 N Royal St. in exclusive Printers Row! This meticulously maintained corner townhome is defined by its modern style, featuring a bright and open main level floor plan, high windows, 10-foot ceilings, 5” white oak flooring, and 2 private outdoor spaces. The fully finished lower level includes a custom bar with wine refrigerator, half bath, and direct access to the secure, underground garage, offering 2 assigned spaces as well as visitor parking and bike storage.
On the main level you will find a comfortable living room with spacious kitchen featuring Carrera marble countertops, Viking gas stove, and dining area leading out onto a private patio, perfect for entertaining guests!
As you head upstairs to the second floor you will find 2 well-sized bedrooms and full bath with plenty of storage. Take note of the natural light!
The third floor features the owner's suite, huge walk-in closet with built ins, and a luxurious primary bath including double vanity, large walk-in glass door shower, deep soaking tub, separate toilet room and additional storage cabinet.
The upper level loft can be used for just about anything; a home office, gym, TV/playroom, or whatever else you can imagine. Perfect for working from home! With access to a second outdoor space, you can enjoy a cup of coffee in the morning, or glass of wine at the end of the day.
Built in 2013, the Printers Row community is situated just steps away from the Mt. Vernon Trail with access to many restaurants such as Hank's Oyster Bar, Oak Steak House, Sisters Thai, Café 44 and St. Elmo's Coffee among others. Trader Joe's and Harris Teeter are within walking distance so you can leave the car at home, and with just an 18-minute walk to the Braddock Rd. Metro, 2 traffic lights to DC, and a short drive to Reagan National Airport, it's ideal for commuting!
Come make this luxury townhome yours and become part of the vibrant Old Town North community!
Location
State VA
County Alexandria City
Zoning CDX
Rooms
Basement Fully Finished, Garage Access, Interior Access
Interior
Interior Features Ceiling Fan(s), Floor Plan - Open, Recessed Lighting, Kitchen - Gourmet, Sprinkler System, Wood Floors
Hot Water Natural Gas
Heating Forced Air, Programmable Thermostat, Zoned
Cooling Central A/C, Ceiling Fan(s), Zoned, Programmable Thermostat
Fireplaces Number 1
Equipment Built-In Microwave, Dishwasher, Disposal, Dryer, Icemaker, Oven/Range - Gas, Range Hood, Refrigerator, Stainless Steel Appliances, Washer, Water Heater
Appliance Built-In Microwave, Dishwasher, Disposal, Dryer, Icemaker, Oven/Range - Gas, Range Hood, Refrigerator, Stainless Steel Appliances, Washer, Water Heater
Heat Source Natural Gas
Exterior
Parking Features Covered Parking, Garage - Side Entry, Garage Door Opener, Inside Access, Underground
Garage Spaces 2.0
Parking On Site 2
Amenities Available None
Water Access N
Accessibility None
Total Parking Spaces 2
Garage Y
Building
Story 5
Foundation Other
Sewer Public Sewer
Water Public
Architectural Style Contemporary
Level or Stories 5
Additional Building Above Grade, Below Grade
New Construction N
Schools
School District Alexandria City Public Schools
Others
Pets Allowed Y
HOA Fee Include Common Area Maintenance,Ext Bldg Maint,Insurance,Management,Reserve Funds,Sewer,Snow Removal,Trash,Water
Senior Community No
Tax ID 60027410
Ownership Condominium
Special Listing Condition Standard
Pets Allowed No Pet Restrictions
Read Less Info
Want to know what your home might be worth? Contact us for a FREE valuation!

Our team is ready to help you sell your home for the highest possible price ASAP

Bought with Martine M Irmer • McEnearney Associates, Inc.
"My job is to find and attract mastery-based agents to the office, protect the culture, and make sure everyone is happy! "
14291 Park Meadow Drive Suite 500, Chantilly, VA, 20151






