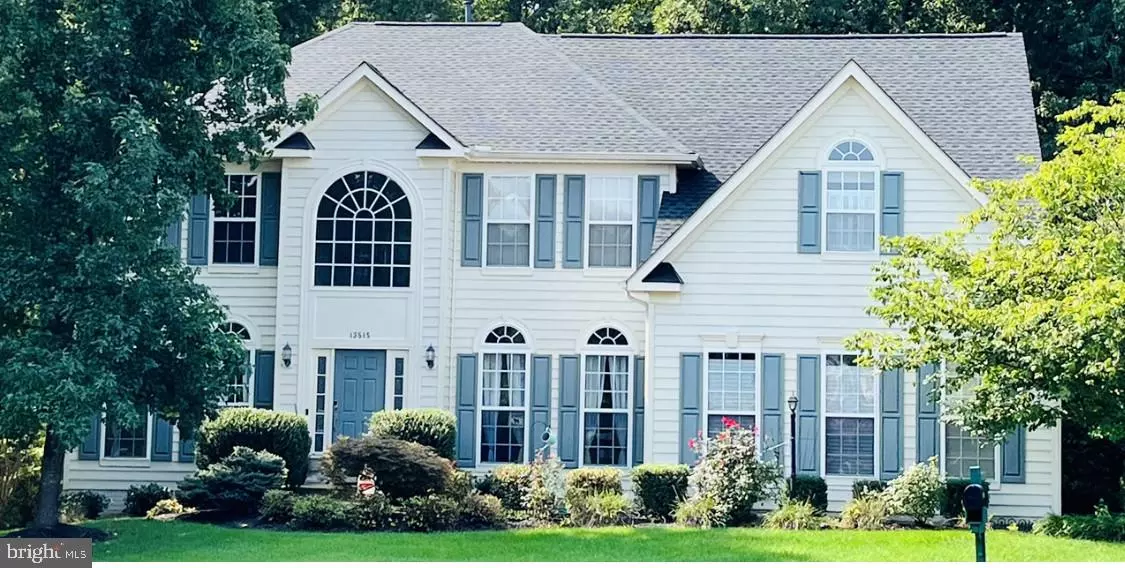$955,000
$925,000
3.2%For more information regarding the value of a property, please contact us for a free consultation.
5 Beds
5 Baths
5,177 SqFt
SOLD DATE : 05/03/2023
Key Details
Sold Price $955,000
Property Type Single Family Home
Sub Type Detached
Listing Status Sold
Purchase Type For Sale
Square Footage 5,177 sqft
Price per Sqft $184
Subdivision Oak Valley
MLS Listing ID VAPW2047144
Sold Date 05/03/23
Style Colonial
Bedrooms 5
Full Baths 4
Half Baths 1
HOA Fees $150/qua
HOA Y/N Y
Abv Grd Liv Area 3,539
Originating Board BRIGHT
Year Built 2001
Annual Tax Amount $9,732
Tax Year 2022
Lot Size 0.654 Acres
Acres 0.65
Property Description
GORGEOUS 5 beds, 4.5 baths in coveted Oak Valley. This home is tucked back in a quiet cul-de-sac which makes it feel private and secluded as well as provides a great place for kids to safely play in the front yard or fenced back yard. Excellent schools, friendly neighbors, and close to walking trails make this a perfect neighborhood for families. Home is fully renovated within the last year including a beautifully refinished hardwood floors. Has 2 story foyer and family room with fireplace. NEW MAIN LEVEL BEDROOM with an EN-SUITE. Private office, dining room, and new guest bath. Large bright gourmet kitchen with an island, oversized peninsula, SS appliances, and walk-in pantry. Kitchen overlooks the sunroom and backyard. Large deck is perfect for entertaining. 2 car garage with a very long driveway allows for tons of guest parking and main level laundry. Brand new AC, furnace system, and built-in air purifier. Front and rear wrought iron staircases take you to upper bedroom level. Oversized Primary Suite has tray ceilings, 2 walk in closets, and a very large bathroom which features two vanities, separate shower, large soaking tub, and toilet room. 3 spacious bedrooms share a newly renovated bathroom with dual vanities. The home features a fully finished walkout basement with a living area with fireplace, wet bar, bonus room (can be 6th bedroom) and full bathroom, and LOTS of closet & storage space. Step out to a private backyard oasis featuring paved covered patio with a ceiling fan so you can set back and relax in any type of weather while overlooking the private tree lined .65_acres with a fenced in area with flowers, shrubs and a raised garden. Wonderful neighborhood close to schools, walking/riding paths, shopping, dining, entertainment, Wineries and Parks. The community offers tot lot/playground and basketball. It's a convenient commute to the NRO facilities in Chantilly and Fort Belvoir, and also the Vienna/ Fairfax DC metro station to commute to the Pentagon.
Location
State VA
County Prince William
Zoning SR1
Direction North
Rooms
Other Rooms Living Room, Dining Room, Primary Bedroom, Bedroom 2, Bedroom 3, Bedroom 4, Bedroom 5, Kitchen, Game Room, Family Room, In-Law/auPair/Suite, Laundry, Office, Recreation Room, Storage Room, Bathroom 2, Bonus Room, Hobby Room, Primary Bathroom, Full Bath
Basement Full, Walkout Level
Main Level Bedrooms 1
Interior
Interior Features Built-Ins, Wood Floors, Wet/Dry Bar, Water Treat System, Walk-in Closet(s), Soaking Tub, Kitchen - Table Space, Kitchen - Island, Ceiling Fan(s), Bar, Breakfast Area, Crown Moldings, Double/Dual Staircase, Floor Plan - Traditional, Floor Plan - Open, Formal/Separate Dining Room, Stall Shower, Store/Office, Window Treatments, Pantry, Upgraded Countertops
Hot Water Natural Gas, 60+ Gallon Tank
Heating Central, Forced Air
Cooling Central A/C
Flooring Hardwood, Carpet, Ceramic Tile, Vinyl
Fireplaces Number 2
Fireplaces Type Brick, Mantel(s)
Equipment Built-In Microwave, Cooktop, Dishwasher, Disposal, Refrigerator, Water Conditioner - Owned, Water Heater, Extra Refrigerator/Freezer, Dryer - Front Loading, Oven - Double, Washer - Front Loading, Icemaker
Fireplace Y
Appliance Built-In Microwave, Cooktop, Dishwasher, Disposal, Refrigerator, Water Conditioner - Owned, Water Heater, Extra Refrigerator/Freezer, Dryer - Front Loading, Oven - Double, Washer - Front Loading, Icemaker
Heat Source Natural Gas
Laundry Main Floor
Exterior
Exterior Feature Deck(s), Patio(s), Porch(es)
Parking Features Garage - Side Entry
Garage Spaces 2.0
Fence Rear, Wood
Utilities Available Natural Gas Available, Cable TV, Phone Available, Sewer Available, Water Available, Electric Available
Amenities Available Common Grounds, Tot Lots/Playground, Basketball Courts
Water Access N
View Trees/Woods, Garden/Lawn
Roof Type Shingle
Street Surface Black Top
Accessibility None
Porch Deck(s), Patio(s), Porch(es)
Road Frontage Public
Attached Garage 2
Total Parking Spaces 2
Garage Y
Building
Lot Description Backs to Trees, Cul-de-sac, Front Yard, Backs - Open Common Area, Cleared, No Thru Street, Private, Vegetation Planting
Story 3
Foundation Permanent
Sewer Public Sewer
Water Public
Architectural Style Colonial
Level or Stories 3
Additional Building Above Grade, Below Grade
Structure Type 2 Story Ceilings,Tray Ceilings,Vaulted Ceilings
New Construction N
Schools
Elementary Schools Gravely
Middle Schools Bull Run
High Schools Battlefield
School District Prince William County Public Schools
Others
Pets Allowed Y
HOA Fee Include Management,Trash,Snow Removal
Senior Community No
Tax ID 7498-09-3241
Ownership Fee Simple
SqFt Source Assessor
Special Listing Condition Standard
Pets Allowed No Pet Restrictions
Read Less Info
Want to know what your home might be worth? Contact us for a FREE valuation!

Our team is ready to help you sell your home for the highest possible price ASAP

Bought with William Patrick Gray • Real Broker, LLC - McLean

"My job is to find and attract mastery-based agents to the office, protect the culture, and make sure everyone is happy! "
14291 Park Meadow Drive Suite 500, Chantilly, VA, 20151






