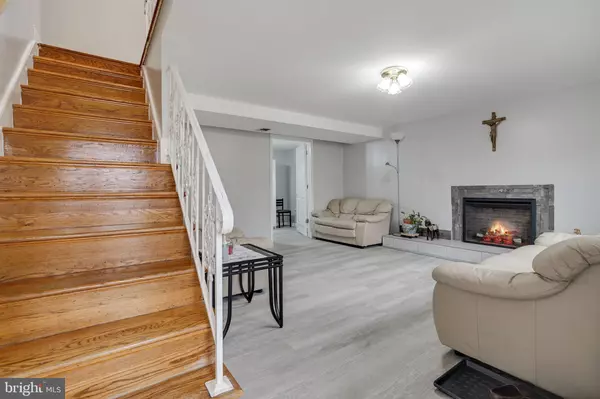$445,000
$437,000
1.8%For more information regarding the value of a property, please contact us for a free consultation.
4 Beds
2 Baths
1,856 SqFt
SOLD DATE : 04/25/2023
Key Details
Sold Price $445,000
Property Type Single Family Home
Sub Type Detached
Listing Status Sold
Purchase Type For Sale
Square Footage 1,856 sqft
Price per Sqft $239
Subdivision Dale City
MLS Listing ID VAPW2047992
Sold Date 04/25/23
Style Bi-level
Bedrooms 4
Full Baths 2
HOA Y/N N
Abv Grd Liv Area 988
Originating Board BRIGHT
Year Built 1968
Annual Tax Amount $4,504
Tax Year 2022
Lot Size 10,005 Sqft
Acres 0.23
Property Description
Outstanding! The only way to describe this home and its price! Four-bedroom single-family corner house, recently updated kitchen with modern stainless steel appliances and two renovated bathrooms. No HOA! The home includes several energy-efficient upgrades, such as double-paned windows, a high-efficiency HVAC system, and an updated water heater. 3D virtual tour available Attached garage, driveway for two cars, and parking for seven cars along the property line. The large backyard with a deck is perfect for hosting events and entertaining outdoors, shed for extra storage.
Located in the heart of Woodbridge, blocks away from Dale Blvd and Darbydale intersection and 2 miles from the 95 exits. Stonebridge/Potomac Town Center and Potomac Mills within 10 min.
Location
State VA
County Prince William
Zoning RPC
Rooms
Other Rooms Living Room, Dining Room, Primary Bedroom, Bedroom 2, Bedroom 3, Bedroom 4, Kitchen, Den, Storage Room, Bathroom 1, Bathroom 2
Main Level Bedrooms 1
Interior
Interior Features Dining Area, Laundry Chute
Hot Water Natural Gas
Heating Other
Cooling Heat Pump(s)
Fireplaces Number 1
Fireplaces Type Electric
Equipment Disposal, Dryer, Exhaust Fan, Icemaker, Oven/Range - Gas, Refrigerator
Fireplace Y
Window Features Bay/Bow
Appliance Disposal, Dryer, Exhaust Fan, Icemaker, Oven/Range - Gas, Refrigerator
Heat Source Natural Gas
Laundry Main Floor, Has Laundry
Exterior
Exterior Feature Deck(s), Porch(es)
Parking Features Garage Door Opener, Garage - Side Entry
Garage Spaces 1.0
Fence Fully
Water Access N
Accessibility None
Porch Deck(s), Porch(es)
Attached Garage 1
Total Parking Spaces 1
Garage Y
Building
Story 2
Foundation Block
Sewer Public Sewer
Water Public
Architectural Style Bi-level
Level or Stories 2
Additional Building Above Grade, Below Grade
New Construction N
Schools
Elementary Schools Neabsco
Middle Schools George M. Hampton
High Schools Gar-Field
School District Prince William County Public Schools
Others
Senior Community No
Tax ID 8191-86-0775
Ownership Fee Simple
SqFt Source Assessor
Acceptable Financing Conventional, FHA, VA, Cash
Listing Terms Conventional, FHA, VA, Cash
Financing Conventional,FHA,VA,Cash
Special Listing Condition Standard
Read Less Info
Want to know what your home might be worth? Contact us for a FREE valuation!

Our team is ready to help you sell your home for the highest possible price ASAP

Bought with Claudia Moreno Toledo • Samson Properties

"My job is to find and attract mastery-based agents to the office, protect the culture, and make sure everyone is happy! "
14291 Park Meadow Drive Suite 500, Chantilly, VA, 20151






