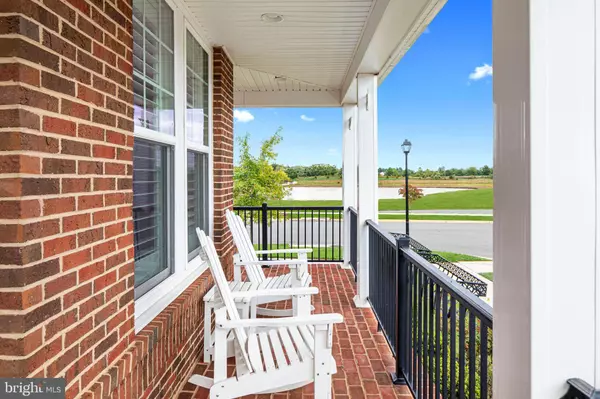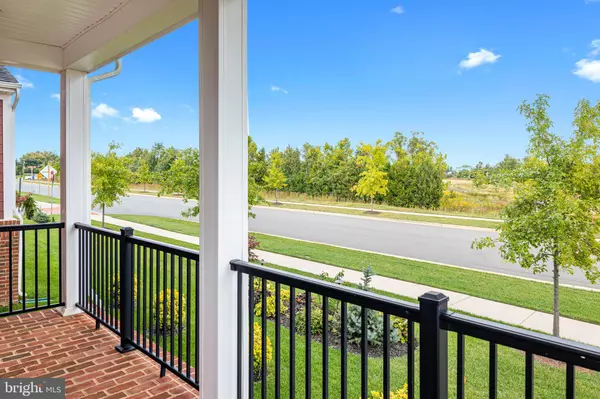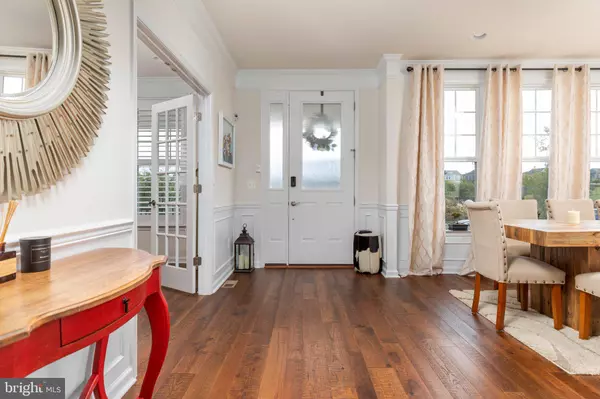$1,000,000
$999,900
For more information regarding the value of a property, please contact us for a free consultation.
5 Beds
5 Baths
4,506 SqFt
SOLD DATE : 04/24/2023
Key Details
Sold Price $1,000,000
Property Type Single Family Home
Sub Type Detached
Listing Status Sold
Purchase Type For Sale
Square Footage 4,506 sqft
Price per Sqft $221
Subdivision Leesburg South
MLS Listing ID VALO2042582
Sold Date 04/24/23
Style Craftsman
Bedrooms 5
Full Baths 4
Half Baths 1
HOA Fees $96/mo
HOA Y/N Y
Abv Grd Liv Area 3,360
Originating Board BRIGHT
Year Built 2018
Annual Tax Amount $9,104
Tax Year 2022
Lot Size 6,098 Sqft
Acres 0.14
Property Description
***Open house canceled - under contract.***
Impeccable dollhouse in the Town of Leesburg features high-end features inside & out. Possibly the best homesite in Meadowbrook Farm, sited on a wide-open corner, overlooking a sparkling pond, across from the clubhouse (which includes a community pool and park), with no home directly behind it! A distinctive Hardie-plank and brick exterior with the coveted wrap-around front porch and manicured landscaping results in enchanting curb appeal. Form meets function in this 5 bedroom, 4.5 bathroom Middleway by Van Metre, comprised of over 4,500 finished sq. ft. The swanky gourmet kitchen boasts an oversized island, Quartz countertops, subway tile backsplash, stainless appliances, and chic white brick wall in the adjacent breakfast area. This is open to an inviting family room - a perfect entertaining / gathering space. Stunning wide-plank engineered wood flooring covers the main level. A home office features built-in bookshelves and French doors. The two-car garage has epoxied floors and wall shelving. Exit to the amazing 28x15 Trex deck with an outdoor kitchen, and an unobstructed view of that dazzling pond! A built-in grill and Big Green Egg charcoal smoker await your grilling prowess, plus a sink w/ garbage disposal, all enhanced by granite countertops.
Admire the upscale wrought iron ballusters as you ascend the stairs to the upper level. Find a loft at the top, for reading, studying, playing or relaxing. On one end you will find the gracious primary owner's suite, graced with a tray ceiling, two walk-in closets, and ensuite bathroom. The spacious bathroom has separate Quartz vanities, a glass enclosed shower with a bench, a soaking tub, and a commode room. On the other end are three additional bedrooms (one with a walk in closet), plus two additional full bathrooms (many of the neighbors have only two bathrooms upstairs, so this is a true bonus!).
Descend to the sensational newly finished lower level, with more delightful surprises around every corner. A backlit bar framed by arched openings to showcase your finest bottles, with a luxurious stone backsplash backdrop. There is a wine fridge, plus cables and an exhaust unit for a future temperature-controlled wine room. The bar also has a dual use as a second kitchen, with Quartz countertops, a hot plate, space for a full-sized fridge (this one does not convey), plus space for seating. Adjacent to this is the future media room, with 9.2 inch integrated KEF speakers, smart lighting, and wiring for a projector. There is a large fifth bedroom down the hall, with a walk-in closet. Adjacent is a full bathroom with river rock flooring and a bench in the glass-enclosed shower, plus built-in shelving. Stylish LVP flooring covers most of this level.
Techies will delight in the plentiful smart features of this home: thermostat, irrigation system, indoor/outdoor lighting, doorbell, garage door, and security with cameras. The home is wired for centralized audio/video, has ceiling access points for WiFi, plus wiring for outdoor speakers. There are extras upon extras you may not easily notice while touring the home, including: TV wiring in every room, upgraded recessed lighting package, a whole house water conditioner, HVAC UV system and humidifier, RO water filtration system in the kitchen, and a Taexx in-wall pest control system. The outdoor HVAC units were thoughtfully located out of sight from the deck. There is an extra hose bib, and the lawn has been maintained by Weedman since 2018.
All of this, conveniently located just 1.5 miles from the hip historic district of Leesburg, with plentiful dining, shopping, entertainment, and daily needs. Live the good life at 900 Laconian St in Leesburg, VA!
Location
State VA
County Loudoun
Zoning LB:R1
Rooms
Other Rooms Dining Room, Primary Bedroom, Bedroom 2, Bedroom 3, Bedroom 4, Bedroom 5, Kitchen, Foyer, Breakfast Room, Study, Great Room, Laundry, Recreation Room, Utility Room, Bathroom 2, Bathroom 3, Primary Bathroom, Half Bath
Basement Full, Fully Finished, Improved, Connecting Stairway
Interior
Interior Features Built-Ins, Ceiling Fan(s), Dining Area, Family Room Off Kitchen, Floor Plan - Open, Kitchen - Gourmet, Kitchen - Island, Recessed Lighting, Soaking Tub, Upgraded Countertops, Walk-in Closet(s), Wet/Dry Bar, Window Treatments, Wood Floors, Bar, Breakfast Area, Butlers Pantry, Sprinkler System, Wine Storage
Hot Water Natural Gas
Heating Forced Air, Zoned
Cooling Central A/C, Zoned
Flooring Engineered Wood
Equipment Built-In Microwave, Cooktop, Dishwasher, Disposal, Dryer, Exhaust Fan, Icemaker, Oven - Wall, Refrigerator, Washer, Water Heater, Stainless Steel Appliances
Furnishings No
Fireplace Y
Appliance Built-In Microwave, Cooktop, Dishwasher, Disposal, Dryer, Exhaust Fan, Icemaker, Oven - Wall, Refrigerator, Washer, Water Heater, Stainless Steel Appliances
Heat Source Natural Gas
Laundry Main Floor
Exterior
Exterior Feature Deck(s), Porch(es), Wrap Around
Parking Features Garage Door Opener, Garage - Rear Entry
Garage Spaces 2.0
Utilities Available Electric Available, Natural Gas Available, Sewer Available, Water Available
Amenities Available Basketball Courts, Club House, Fitness Center, Tennis Courts, Jog/Walk Path, Pool - Outdoor, Tot Lots/Playground
Water Access N
View Pond
Street Surface Paved
Accessibility None
Porch Deck(s), Porch(es), Wrap Around
Road Frontage Public
Attached Garage 2
Total Parking Spaces 2
Garage Y
Building
Lot Description Landscaping, Corner, Premium
Story 3
Foundation Other
Sewer Public Sewer
Water Public
Architectural Style Craftsman
Level or Stories 3
Additional Building Above Grade, Below Grade
New Construction N
Schools
Elementary Schools Evergreen Mill
Middle Schools J.Lumpton Simpson
High Schools Loudoun County
School District Loudoun County Public Schools
Others
Pets Allowed Y
HOA Fee Include Common Area Maintenance,Management,Recreation Facility
Senior Community No
Tax ID 233450605000
Ownership Fee Simple
SqFt Source Assessor
Security Features Electric Alarm,Exterior Cameras,Fire Detection System,Security System,Smoke Detector
Horse Property N
Special Listing Condition Standard
Pets Allowed No Pet Restrictions
Read Less Info
Want to know what your home might be worth? Contact us for a FREE valuation!

Our team is ready to help you sell your home for the highest possible price ASAP

Bought with Sayed Javed Zaidi • Pearson Smith Realty, LLC
"My job is to find and attract mastery-based agents to the office, protect the culture, and make sure everyone is happy! "
14291 Park Meadow Drive Suite 500, Chantilly, VA, 20151






