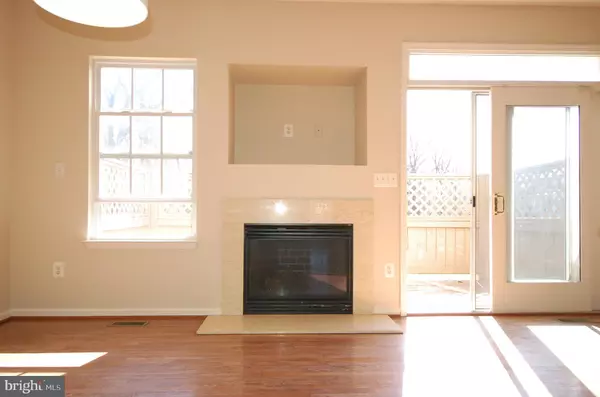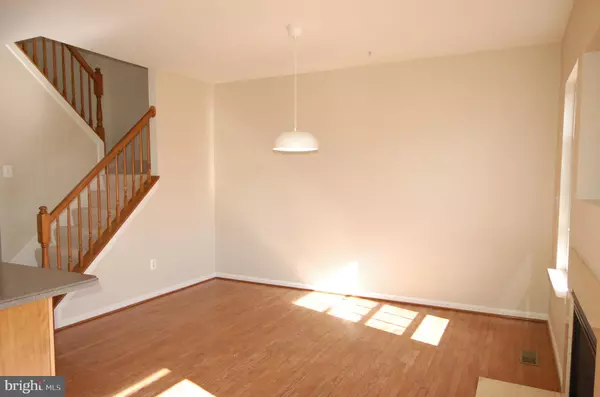$370,000
$370,000
For more information regarding the value of a property, please contact us for a free consultation.
3 Beds
4 Baths
1,936 SqFt
SOLD DATE : 04/28/2023
Key Details
Sold Price $370,000
Property Type Townhouse
Sub Type Interior Row/Townhouse
Listing Status Sold
Purchase Type For Sale
Square Footage 1,936 sqft
Price per Sqft $191
Subdivision Eaton Square
MLS Listing ID MDBC2061878
Sold Date 04/28/23
Style Colonial
Bedrooms 3
Full Baths 3
Half Baths 1
HOA Fees $45/mo
HOA Y/N Y
Abv Grd Liv Area 1,936
Originating Board BRIGHT
Year Built 2002
Annual Tax Amount $3,792
Tax Year 2022
Lot Size 1,750 Sqft
Acres 0.04
Property Description
This brick front town house sits at one of the very few premium lots in the community back to open space. It features 3 bedrooms, 3.5 Bathrooms and 2-car garage. Entire house freshly painted (2023) and brand new carpet (2023). Hardwood floor on the entire main level. Open floor plan provides very spacious living, dining and breakfast area. A powder room on the main floor is next to a huge hidden storage area under the stairs. Kitchen with island, maintenance free Corian counter top. Brand new refrigerator (2023), dish washer (2023) and microwave oven (2023). Gas fireplace in kitchen/breakfast area. Sliding door to a back deck with privacy fence.Huge primary bedroom with his and her walk in closets, Cathedral Ceiling. Luxury primary bathroom with separate shower and Jacuzzi Whirlpool tub, double sink vanity. Bedroom 2 and Bedroom 3 have Cathedral ceiling as well. They share a hallway full bathroom. The entrance/lower level is on the ground level with large windows, which is ideal for office/study/exercise room. Two car painted garage plus long driveway for multiple cars. The community has very low HOA fee and only minutes to White Marsh Mall, Medstar Franklin Square Medical Center and highways. A great house in a true wonderful community to call home. Schedule your visit today before it is too late.
Location
State MD
County Baltimore
Zoning R
Rooms
Other Rooms Living Room, Dining Room, Primary Bedroom, Bedroom 2, Bedroom 3, Kitchen, Family Room, Breakfast Room, Laundry, Utility Room, Bathroom 2, Primary Bathroom, Half Bath
Interior
Interior Features Kitchen - Island, Upgraded Countertops, Attic, Breakfast Area, Carpet, Combination Dining/Living, Pantry, Soaking Tub, Walk-in Closet(s), Floor Plan - Open
Hot Water Natural Gas
Heating Forced Air
Cooling Central A/C
Flooring Carpet, Ceramic Tile, Hardwood
Fireplaces Number 1
Fireplaces Type Fireplace - Glass Doors, Gas/Propane, Marble, Screen
Equipment Dishwasher, Disposal, Dryer, Microwave, Oven/Range - Electric, Refrigerator, Stove, Washer, Icemaker, Oven - Self Cleaning, Exhaust Fan
Fireplace Y
Window Features Double Pane
Appliance Dishwasher, Disposal, Dryer, Microwave, Oven/Range - Electric, Refrigerator, Stove, Washer, Icemaker, Oven - Self Cleaning, Exhaust Fan
Heat Source Natural Gas
Laundry Dryer In Unit, Lower Floor, Washer In Unit
Exterior
Exterior Feature Deck(s)
Parking Features Garage Door Opener, Garage - Rear Entry
Garage Spaces 6.0
Utilities Available Cable TV Available, Electric Available, Natural Gas Available, Sewer Available, Water Available
Water Access N
View Garden/Lawn, Trees/Woods
Roof Type Asphalt
Accessibility None
Porch Deck(s)
Attached Garage 2
Total Parking Spaces 6
Garage Y
Building
Lot Description Backs - Open Common Area, Premium
Story 3
Foundation Concrete Perimeter, Slab
Sewer Public Sewer
Water Public
Architectural Style Colonial
Level or Stories 3
Additional Building Above Grade, Below Grade
Structure Type Cathedral Ceilings
New Construction N
Schools
School District Baltimore County Public Schools
Others
Pets Allowed Y
Senior Community No
Tax ID 04142300011508
Ownership Fee Simple
SqFt Source Assessor
Security Features Sprinkler System - Indoor
Acceptable Financing Cash, Conventional, FHA, VA
Horse Property N
Listing Terms Cash, Conventional, FHA, VA
Financing Cash,Conventional,FHA,VA
Special Listing Condition Standard
Pets Allowed Cats OK, Dogs OK
Read Less Info
Want to know what your home might be worth? Contact us for a FREE valuation!

Our team is ready to help you sell your home for the highest possible price ASAP

Bought with Jon-David Skelton • Samson Properties

"My job is to find and attract mastery-based agents to the office, protect the culture, and make sure everyone is happy! "
14291 Park Meadow Drive Suite 500, Chantilly, VA, 20151






