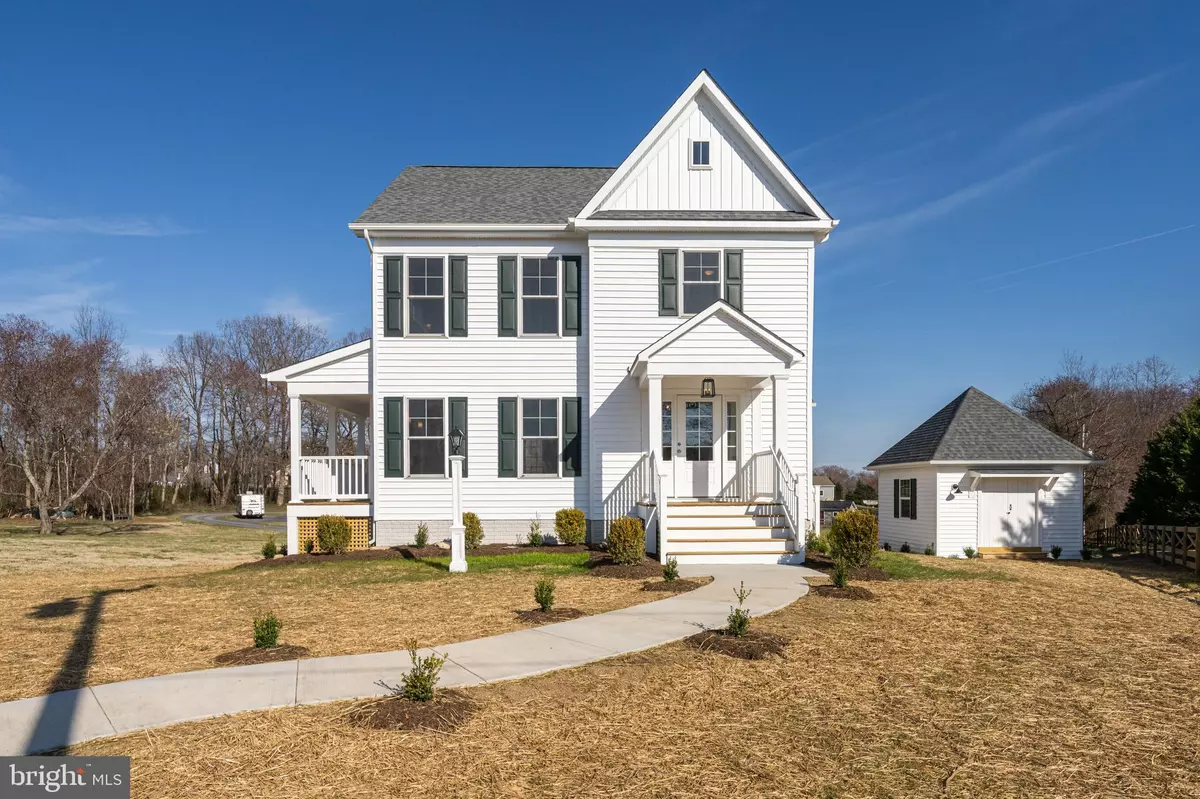$619,500
$619,500
For more information regarding the value of a property, please contact us for a free consultation.
3 Beds
3 Baths
1,748 SqFt
SOLD DATE : 04/28/2023
Key Details
Sold Price $619,500
Property Type Single Family Home
Sub Type Detached
Listing Status Sold
Purchase Type For Sale
Square Footage 1,748 sqft
Price per Sqft $354
Subdivision Marshall, Va
MLS Listing ID VAFQ2007702
Sold Date 04/28/23
Style Colonial,Craftsman
Bedrooms 3
Full Baths 2
Half Baths 1
HOA Y/N N
Abv Grd Liv Area 1,748
Originating Board BRIGHT
Year Built 2022
Annual Tax Amount $2,292
Tax Year 2022
Lot Size 1.000 Acres
Acres 1.0
Property Description
Price reduction! Welcome to Shirley's Cottage, your unique opportunity to own a newly constructed Craftsman style home on one acre in the Village of Orlean! Main floor living consists of a powder room, utility room with washer/dryer hook-up, adjoining kitchen/dining room area and living room with fireplace leading to a side porch, offering mountain views of the Blue Ridge. The living area flows into the dining room with access to the spacious rear deck, back yard and 14 x 14 garden shed for additional storage. Enjoy entertaining and cooking in the beautiful open kitchen with quartz countertops, white craftsman style cabinets, stainless steel appliances and a small covered porch leading to the side yard. This two-story home consists of a spacious 19.2' x 14' primary suite, adjoining bathroom complete with a soaking tub, separate shower and double bowl vanity with quartz countertops. A connecting 6'x 10' large walk in closet in the primary bedroom allows for plenty of shared wardrobe storage. The second level includes two additional rooms with ample closet space and a full bathroom in the hallway. You will not want to miss this lovely custom home in the peaceful village of Orlean located in Old Dominion Hunt territory!
Location
State VA
County Fauquier
Zoning RA V
Rooms
Other Rooms Primary Bedroom
Basement Poured Concrete, Outside Entrance, Unfinished
Interior
Interior Features Carpet, Ceiling Fan(s), Combination Dining/Living, Combination Kitchen/Dining, Crown Moldings, Dining Area, Floor Plan - Traditional, Recessed Lighting, Walk-in Closet(s)
Hot Water Electric
Heating Heat Pump(s), Zoned
Cooling Central A/C
Flooring Vinyl, Carpet
Fireplaces Number 1
Fireplaces Type Gas/Propane
Equipment Built-In Microwave, Cooktop, Dishwasher, Disposal, Freezer, Icemaker, Oven/Range - Electric, Refrigerator, Stainless Steel Appliances, Water Heater
Fireplace Y
Appliance Built-In Microwave, Cooktop, Dishwasher, Disposal, Freezer, Icemaker, Oven/Range - Electric, Refrigerator, Stainless Steel Appliances, Water Heater
Heat Source Electric
Laundry Hookup
Exterior
Garage Spaces 3.0
Water Access N
View Mountain
Roof Type Asphalt
Accessibility 2+ Access Exits
Total Parking Spaces 3
Garage N
Building
Story 3
Foundation Concrete Perimeter
Sewer On Site Septic
Water Well
Architectural Style Colonial, Craftsman
Level or Stories 3
Additional Building Above Grade, Below Grade
New Construction Y
Schools
School District Fauquier County Public Schools
Others
Senior Community No
Tax ID 6935-64-9865
Ownership Fee Simple
SqFt Source Assessor
Acceptable Financing Cash, Conventional, FHA, VA
Listing Terms Cash, Conventional, FHA, VA
Financing Cash,Conventional,FHA,VA
Special Listing Condition Standard
Read Less Info
Want to know what your home might be worth? Contact us for a FREE valuation!

Our team is ready to help you sell your home for the highest possible price ASAP

Bought with Rebecca M Miller • Piedmont Fine Properties

"My job is to find and attract mastery-based agents to the office, protect the culture, and make sure everyone is happy! "
14291 Park Meadow Drive Suite 500, Chantilly, VA, 20151






