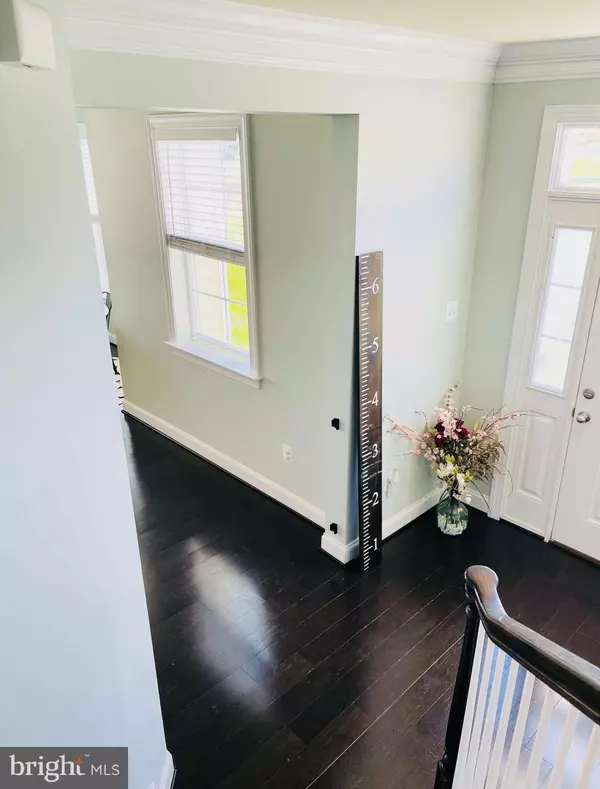$380,000
$409,000
7.1%For more information regarding the value of a property, please contact us for a free consultation.
3 Beds
3 Baths
2,520 SqFt
SOLD DATE : 05/12/2023
Key Details
Sold Price $380,000
Property Type Townhouse
Sub Type End of Row/Townhouse
Listing Status Sold
Purchase Type For Sale
Square Footage 2,520 sqft
Price per Sqft $150
Subdivision Rosewood Village
MLS Listing ID MDWA2011360
Sold Date 05/12/23
Style Villa
Bedrooms 3
Full Baths 2
Half Baths 1
HOA Fees $73/qua
HOA Y/N Y
Abv Grd Liv Area 2,520
Originating Board BRIGHT
Year Built 2018
Annual Tax Amount $2,982
Tax Year 2022
Lot Size 3,920 Sqft
Acres 0.09
Property Description
NEW PRICE!!! A beautiful Townhouse on END with countless upgrades. This home features stainless steel appliances, a large central kitchen island, 30-foot ceilings, and a first-floor owner's suite. Recessed lighting and granite countertops are standard in all bathrooms. An OPEN LIVING ROOM, a GOURMET KITCHEN with granite countertops, tile backsplash, gas stove, built-in microwave/oven, upgraded cabinets, and a large island complete the main level. Each ceiling fan has a remote control, so you can relax or cook while controlling it with the click of a button. The CARPETS and WOOD FLOORS are in great condition!! Do you enjoy cooking or entertaining? This lovely townhouse, on the other hand, has a double oven in the kitchen!! It gets even better when speakers are installed in the ceiling and ready to watch your favorite show or movie! In-ceiling speakers not only add depth to your sound system, but they are also conveniently located. Ceilings are excellent locations for speakers because they are out of sight and provide an additional dimension of sound. Theres MORE, Google Nest and Ring Doorbell are included!! The HOA is responsible for trash collection, recycling, lawn care, and snow removal. Route 70, shopping, and dining are minutes away. This home is immaculate, well-maintained, and ready for new owners. Don't wait any longer!! Welcome Home!
Location
State MD
County Washington
Zoning RSPUD
Rooms
Main Level Bedrooms 1
Interior
Interior Features Entry Level Bedroom, Kitchen - Gourmet, Combination Kitchen/Dining, Crown Moldings, Kitchen - Island, Wood Floors, Combination Dining/Living
Hot Water Electric
Heating Central
Cooling Central A/C
Equipment Built-In Microwave, Dishwasher, Disposal, Dryer - Electric, Washer, Refrigerator
Fireplace N
Appliance Built-In Microwave, Dishwasher, Disposal, Dryer - Electric, Washer, Refrigerator
Heat Source Other
Exterior
Exterior Feature Patio(s)
Parking Features Garage Door Opener
Garage Spaces 2.0
Water Access N
Accessibility Level Entry - Main
Porch Patio(s)
Attached Garage 2
Total Parking Spaces 2
Garage Y
Building
Story 2
Foundation Other
Sewer Public Sewer
Water Community
Architectural Style Villa
Level or Stories 2
Additional Building Above Grade, Below Grade
New Construction N
Schools
School District Washington County Public Schools
Others
Senior Community No
Tax ID 2218047373
Ownership Fee Simple
SqFt Source Assessor
Special Listing Condition Standard
Read Less Info
Want to know what your home might be worth? Contact us for a FREE valuation!

Our team is ready to help you sell your home for the highest possible price ASAP

Bought with Carolyn A Young • RE/MAX 1st Realty

"My job is to find and attract mastery-based agents to the office, protect the culture, and make sure everyone is happy! "
14291 Park Meadow Drive Suite 500, Chantilly, VA, 20151






