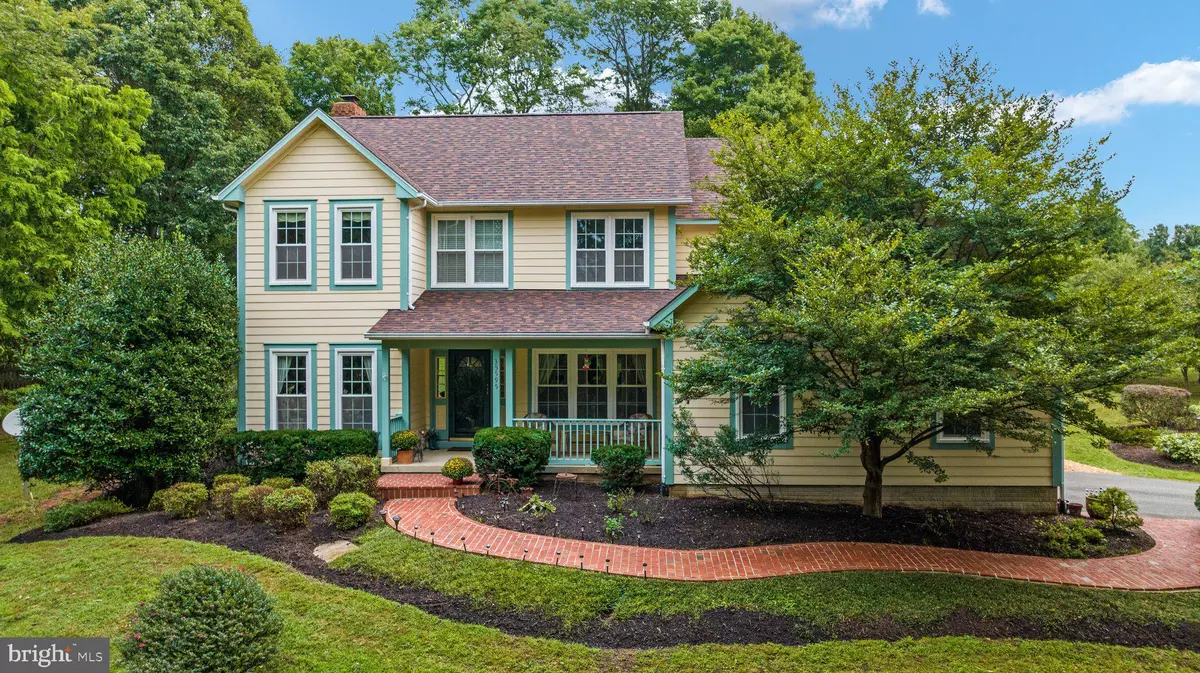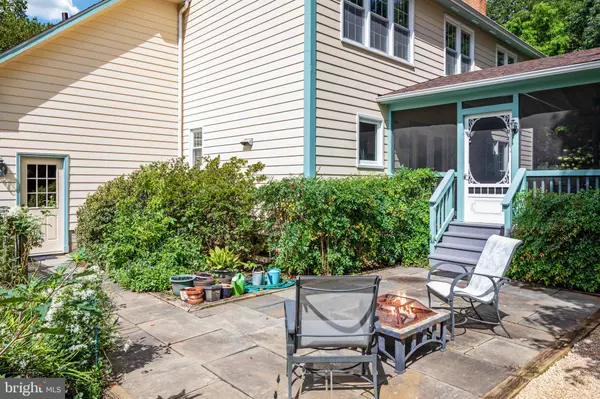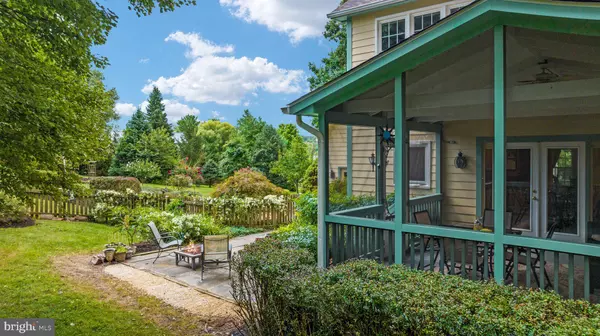$870,077
$825,000
5.5%For more information regarding the value of a property, please contact us for a free consultation.
4 Beds
4 Baths
3,073 SqFt
SOLD DATE : 04/28/2023
Key Details
Sold Price $870,077
Property Type Single Family Home
Sub Type Detached
Listing Status Sold
Purchase Type For Sale
Square Footage 3,073 sqft
Price per Sqft $283
Subdivision Windover Hills
MLS Listing ID VALO2036672
Sold Date 04/28/23
Style Colonial
Bedrooms 4
Full Baths 3
Half Baths 1
HOA Y/N N
Abv Grd Liv Area 2,187
Originating Board BRIGHT
Year Built 1994
Annual Tax Amount $5,549
Tax Year 2022
Lot Size 3.920 Acres
Acres 3.92
Property Description
BACK ON THE MARKET! OPEN HOUSE SUNDAY 3/26 1-4PM ENJOY THE TRANQUIL SOUNDS OF SIMPSONS CREEK AS YOU APPROACH BENEATH THE CANOPY OF OAK TREES THAT LEADS YOU TO WINDOVER HILL. THE GENTLY SLOPING LANE ASCENDS TO THE TOP OF THE HILL AND YOU CAN’T HELP BUT RELAX KNOWING THAT YOU’RE HOME. THIS PEACEFUL 4BED/3 ½ BATH HOME OFFERS A WELCOMING 2 STORY FOYER BEHIND THE COZY COVERED FRONT PORCH. IT’S ALL HERE…FORMAL DINING AND FORMAL LIVING ROOM FLANK THE FOYER AND LEAD TO THE UPDATED COUNTRY KITCHEN WITH NEARLY NEW APPLIANCES, GRANITE COUNTERTOPS, BUILT-INS, PANTRY WHICH JOINS THE GREAT ROOM WITH AN AMPLE BREAKFAST NOOK THAT OPENS TO THE SCREENED PORCH. THE KITCHEN OFFERS QUICK ACCESS TO THE OVERSIZED 2 CAR GARAGE THROUGH THE CONVENIENT MAIN FLOOR LAUNDRY THAT FUNCTIONS AS A MUD ROOM WITH CLOSET AND HANDY WASH BASIN. THE POWDER ROOM IS LIES BETWEEN THE FORMAL LIVING AND THE GREAT ROOM. THE UPPER LEVEL OVERLOOKS THE FOYER AND HOUSES 3 BEDROOMS, 2 BATHS AND THE PRIMARY BEDROOM. THE LUXURIOUS OWNER’S BATH BOASTS AN OVERSIZED SOAKING TUB, DUAL VANITY, SEPARATE SHOWER AND PRIVATE COMMODE. THE LOWER LEVEL HAS BEEN FINISHED WITH ANOTHER FULL BATH AND AN OPEN FLOORPLAN LENDING ITSELF TO BE USED FOR A NUMBER OF PURPOSES. THE UTILITY ROOM IS AMPLE AND HAS BUILT IN SHELVING FOR PLENTY OF STORAGE. THIS IS WHERE THE NEW HVAC IS LOCATED AS WELL AS THE STATE- OF-THE-ART WATER FILTRATION SYSTEM. THE GORGEOUS LANDSCAPING AND VIEWS BECKON AND WE MUST VENTURE OUTSIDE. AT THIS URESTRICTED PROPERTY, YOU’RE FREE TO DO AS YOU WISH. PLUS, YOU’LL PAY ONLY COUNTY PROPERTY TAX, NO TOWN TAX AND NO WATER BILL. PRIVATE AND SECLUDED, YET CLOSE ENOUGH TO HAVE VERIZON FIOS HIGH SPEED INTERNET AND BE ON ROUTE 7 IN A JIFFY!
Location
State VA
County Loudoun
Zoning AR1
Direction West
Rooms
Other Rooms Living Room, Dining Room, Kitchen, Breakfast Room, Great Room, Recreation Room
Basement Connecting Stairway, Full
Interior
Interior Features Built-Ins, Ceiling Fan(s), Central Vacuum, Chair Railings, Combination Kitchen/Dining, Crown Moldings, Dining Area, Formal/Separate Dining Room, Kitchen - Island, Pantry, Soaking Tub, Walk-in Closet(s), Water Treat System, Wood Floors
Hot Water Electric
Heating Central, Heat Pump - Electric BackUp
Cooling Central A/C
Flooring Carpet, Ceramic Tile, Wood
Fireplaces Number 1
Fireplaces Type Brick, Wood
Equipment Central Vacuum, Dishwasher, Disposal, Dryer - Electric, Oven - Self Cleaning, Oven/Range - Electric, Range Hood, Refrigerator, Stainless Steel Appliances, Washer, Water Conditioner - Owned, Water Heater
Fireplace Y
Window Features Casement,Double Hung,Energy Efficient
Appliance Central Vacuum, Dishwasher, Disposal, Dryer - Electric, Oven - Self Cleaning, Oven/Range - Electric, Range Hood, Refrigerator, Stainless Steel Appliances, Washer, Water Conditioner - Owned, Water Heater
Heat Source Electric
Laundry Main Floor
Exterior
Exterior Feature Porch(es), Screened
Parking Features Garage - Side Entry, Garage Door Opener, Oversized
Garage Spaces 2.0
Fence Partially, Picket, Board
Utilities Available Electric Available, Phone Connected, Under Ground, Cable TV Available
Water Access N
View Scenic Vista, Trees/Woods
Roof Type Architectural Shingle
Street Surface Gravel
Accessibility None
Porch Porch(es), Screened
Attached Garage 2
Total Parking Spaces 2
Garage Y
Building
Lot Description Landscaping, No Thru Street, Partly Wooded, Private, Rural, Secluded
Story 3
Foundation Concrete Perimeter
Sewer On Site Septic
Water Well
Architectural Style Colonial
Level or Stories 3
Additional Building Above Grade, Below Grade
Structure Type 2 Story Ceilings,Dry Wall
New Construction N
Schools
Elementary Schools Mountain View
Middle Schools Harmony
High Schools Woodgrove
School District Loudoun County Public Schools
Others
Pets Allowed Y
Senior Community No
Tax ID 585390304000
Ownership Fee Simple
SqFt Source Assessor
Acceptable Financing Cash, Conventional, FHA, VA
Listing Terms Cash, Conventional, FHA, VA
Financing Cash,Conventional,FHA,VA
Special Listing Condition Standard
Pets Allowed No Pet Restrictions
Read Less Info
Want to know what your home might be worth? Contact us for a FREE valuation!

Our team is ready to help you sell your home for the highest possible price ASAP

Bought with Eve M Thompson • Compass

"My job is to find and attract mastery-based agents to the office, protect the culture, and make sure everyone is happy! "
14291 Park Meadow Drive Suite 500, Chantilly, VA, 20151






