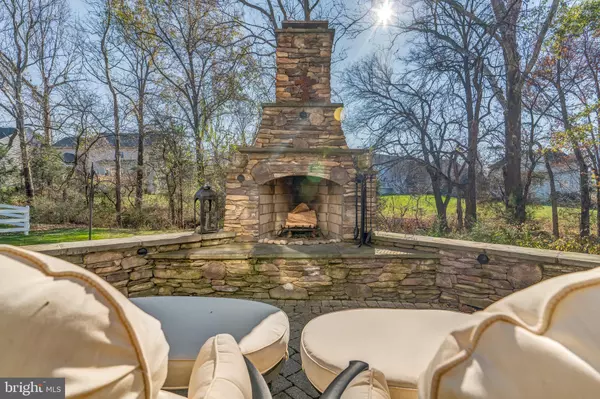$1,210,000
$1,239,000
2.3%For more information regarding the value of a property, please contact us for a free consultation.
5 Beds
5 Baths
5,962 SqFt
SOLD DATE : 04/28/2023
Key Details
Sold Price $1,210,000
Property Type Single Family Home
Sub Type Detached
Listing Status Sold
Purchase Type For Sale
Square Footage 5,962 sqft
Price per Sqft $202
Subdivision River Creek
MLS Listing ID VALO2040604
Sold Date 04/28/23
Style Colonial
Bedrooms 5
Full Baths 4
Half Baths 1
HOA Fees $226/mo
HOA Y/N Y
Abv Grd Liv Area 4,012
Originating Board BRIGHT
Year Built 2000
Annual Tax Amount $8,599
Tax Year 2022
Lot Size 0.300 Acres
Acres 0.3
Property Description
Highly sought after floor plan in the guarded and gated golf course community of River Creek situated on the shore of the historic Potomac River. Located on a quiet street and backing onto a mature wooden glen, that is a beautiful backdrop for the outdoor patio with custom wood burning fireplace. It serves as a cozy outdoor retreat and entertaining space. Additionally, a low maintenance deck provides an outdoor cooking area and entertaining space on the main level. With over $190,000 in recent remodeling, including the remodeled kitchen, everything has been done for you. The kitchen boasts Wolf® cooktop, quartz counters, floor to ceiling premium cabinetry, wine fridge, oversized island, Custom Chapman light fixtures (dining room, entrance hall, foyer). The professionally designed pantry is optimized for easy organizing and storage. A comfortable Library with custom cabinets and shelving overlooks beautiful mature trees. Hardwoods on all three floors. The third level boasts three en-suite bedrooms. A fourth bedroom on the third level has been converted to become a spectacular Dressing Room for the Primary bedroom with custom cabinets, walk-around bureau, and plush carpeting.(If desired, it can be converted back to a bedroom.) Lower level includes gym space, entertaining space, a dedicated home theatre, en-suite bedroom with full bath, and ample separate storage room.. New Roof 2020, HVAC Systems 2018, Water Heater 2012. The garage is nicely finished with epoxy floors. Be sure to check out the walk through video! Be sure to drive to the clubhouse, park under the portico, and enjoy the views from the veranda of the Potomac River. The club boasts dining, fitness, tennis and pools. Golf memberships are available. Stow your kayak or canoe at Confluence park and explore The Potomac River and Goose Creek via water!
Location
State VA
County Loudoun
Zoning PDH3
Rooms
Basement Connecting Stairway, Full, Fully Finished, Heated, Improved, Interior Access, Outside Entrance, Rear Entrance, Walkout Level, Windows
Interior
Interior Features Attic, Breakfast Area, Built-Ins, Butlers Pantry, Carpet, Chair Railings, Crown Moldings, Curved Staircase, Dining Area, Double/Dual Staircase, Family Room Off Kitchen, Floor Plan - Traditional, Formal/Separate Dining Room, Kitchen - Eat-In, Kitchen - Gourmet, Kitchen - Island, Kitchen - Table Space, Pantry, Primary Bath(s), Recessed Lighting, Stall Shower, Tub Shower, Upgraded Countertops, Walk-in Closet(s), Window Treatments, Wood Floors
Hot Water Natural Gas
Heating Forced Air
Cooling Ceiling Fan(s), Central A/C
Flooring Hardwood
Fireplaces Number 1
Fireplaces Type Fireplace - Glass Doors, Gas/Propane, Mantel(s)
Equipment Built-In Microwave, Cooktop, Dishwasher, Disposal, Dryer, Humidifier, Icemaker, Microwave, Oven - Single, Oven - Wall, Refrigerator, Washer, Water Dispenser, Water Heater
Fireplace Y
Appliance Built-In Microwave, Cooktop, Dishwasher, Disposal, Dryer, Humidifier, Icemaker, Microwave, Oven - Single, Oven - Wall, Refrigerator, Washer, Water Dispenser, Water Heater
Heat Source Natural Gas
Laundry Dryer In Unit, Has Laundry, Main Floor, Washer In Unit
Exterior
Exterior Feature Deck(s), Patio(s), Porch(es), Terrace
Parking Features Additional Storage Area, Built In, Garage - Front Entry, Garage Door Opener, Inside Access, Oversized
Garage Spaces 4.0
Amenities Available Bar/Lounge, Basketball Courts, Bike Trail, Club House, Common Grounds, Dining Rooms, Exercise Room, Fitness Center, Gated Community, Golf Course Membership Available, Jog/Walk Path, Meeting Room, Party Room, Picnic Area, Pier/Dock, Pool - Outdoor, Recreational Center, Soccer Field, Swimming Pool, Tennis Courts, Tot Lots/Playground, Volleyball Courts, Water/Lake Privileges
Water Access N
View Trees/Woods
Roof Type Architectural Shingle
Accessibility Other
Porch Deck(s), Patio(s), Porch(es), Terrace
Attached Garage 2
Total Parking Spaces 4
Garage Y
Building
Lot Description Backs to Trees, Cul-de-sac, Front Yard, Landscaping, Level, No Thru Street, Premium, Private, Rear Yard, SideYard(s)
Story 3
Foundation Slab
Sewer Public Sewer
Water Public
Architectural Style Colonial
Level or Stories 3
Additional Building Above Grade, Below Grade
New Construction N
Schools
Elementary Schools Frances Hazel Reid
Middle Schools Harper Park
High Schools Heritage
School District Loudoun County Public Schools
Others
HOA Fee Include Common Area Maintenance,Pier/Dock Maintenance,Pool(s),Recreation Facility,Reserve Funds,Road Maintenance,Security Gate,Snow Removal,Trash
Senior Community No
Tax ID 110174488000
Ownership Fee Simple
SqFt Source Estimated
Security Features Security System,Smoke Detector,Monitored
Acceptable Financing Cash, Conventional, VA, FHA
Horse Property N
Listing Terms Cash, Conventional, VA, FHA
Financing Cash,Conventional,VA,FHA
Special Listing Condition Standard
Read Less Info
Want to know what your home might be worth? Contact us for a FREE valuation!

Our team is ready to help you sell your home for the highest possible price ASAP

Bought with Stacy S Rodgers • Berkshire Hathaway HomeServices PenFed Realty
"My job is to find and attract mastery-based agents to the office, protect the culture, and make sure everyone is happy! "
14291 Park Meadow Drive Suite 500, Chantilly, VA, 20151






