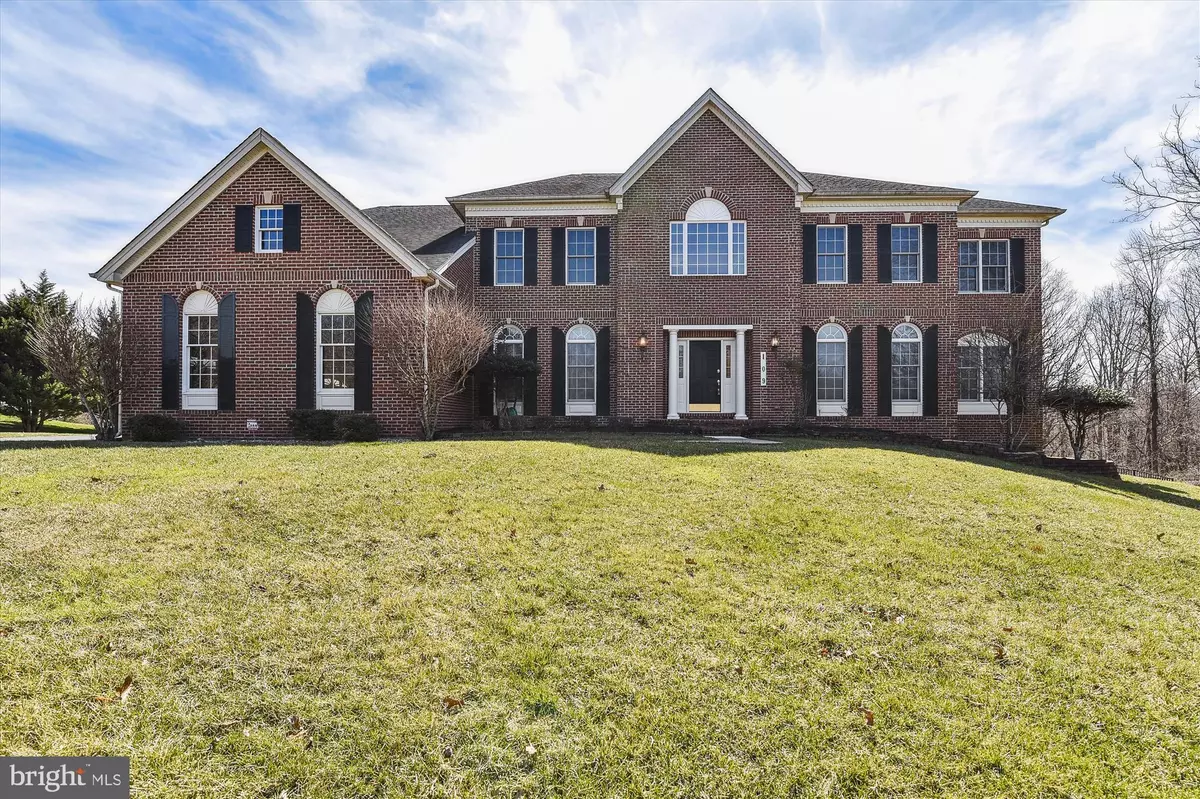$958,001
$899,999
6.4%For more information regarding the value of a property, please contact us for a free consultation.
4 Beds
5 Baths
4,451 SqFt
SOLD DATE : 04/27/2023
Key Details
Sold Price $958,001
Property Type Single Family Home
Sub Type Detached
Listing Status Sold
Purchase Type For Sale
Square Footage 4,451 sqft
Price per Sqft $215
Subdivision Hunt Valley Estates
MLS Listing ID MDBC2063082
Sold Date 04/27/23
Style Colonial
Bedrooms 4
Full Baths 4
Half Baths 1
HOA Fees $87
HOA Y/N Y
Abv Grd Liv Area 4,451
Originating Board BRIGHT
Year Built 2003
Annual Tax Amount $9,284
Tax Year 2022
Lot Size 1.370 Acres
Acres 1.37
Property Description
Offer deadline Monday 3/26 at 10:00am. Inviting yet expansive 4 Bedroom, 4 Full & ½ Baths, brick front home with an attached 3 car Garage set at the top of the exclusive Woods at Hunt Valley Estates. This Entertainers delight built by Toll Brothers in 2003 has over 4,500 above grade sq feet, and an additional 2,000 sq feet in the fully finished Basement -- including a Theater room with tiered flooring, overhead projector and screen; Kitchenette; separate Den or gym area with attached Full Bath, walk out to the pool & sports area--on 1.37 acres with an oversized (44 x 22) inground heated salt water pool (2014) and ½ Court sports Court (2014). The soaring 2 story entrance Foyer highlights the highly desirable open floor plan and gleaming hardwood floors that continue throughout the Main Level. This classic floor plan begins with gracious separate formal Dining and Living Rooms. The large Kitchen, with granite countertops, a granite center island and table space, has access to the deck that overlooks the pool and sports court, and is completely open to a Great Room with a gas burning fireplace. A perfectly located tucked away Main Level Office is off of the Great Room. A Powder Room, back stairs, and Mud & Laundry room (with newer Samsung Washer and Dryer) off the Kitchen that leads to the attached 3 car Garage complete the Main Level. The 2nd Level features a Grand Primary Suite with a huge attached en-suite Bath that boasts both a shower and a separate large soaking tub as well as 2 separate Sink & Vanity areas and 2 separate walk-in closets. The Primary Suite also has an attached room that could serve as an Office, Study, Nursery or Sitting room. The possibilities are endless! 3 Additional nice sized Bedrooms with plenty of closet space, and 2 Full Baths (one of which is a Jack & Jill) complete the 2nd Level. Seller owned rear mounted solar panels, newer well water systems by Atlantic Blue and a 90 gallon propane operated water tank are included in this energy efficient stately home. Underground Propane tank is also seller owned and conveys.
Minutes from Hunt Valley Town Center, Wegmans and I-83 the location is unparalleled.
Be in in time to use the pool and sports court for Summer! See Virtual Floor plan for additional pictures.
Location
State MD
County Baltimore
Zoning RESIDENTIAL
Rooms
Other Rooms Living Room, Dining Room, Primary Bedroom, Sitting Room, Bedroom 2, Bedroom 3, Bedroom 4, Kitchen, Foyer, Breakfast Room, 2nd Stry Fam Ovrlk, Great Room, Laundry, Office, Recreation Room, Utility Room, Efficiency (Additional), Media Room, Bathroom 2, Bathroom 3, Bonus Room, Primary Bathroom, Full Bath, Half Bath
Basement Fully Finished, Interior Access, Outside Entrance
Interior
Interior Features Additional Stairway, 2nd Kitchen, Carpet, Ceiling Fan(s), Chair Railings, Crown Moldings, Family Room Off Kitchen, Floor Plan - Open, Floor Plan - Traditional, Formal/Separate Dining Room, Kitchen - Eat-In, Kitchen - Island, Kitchen - Table Space, Kitchenette, Pantry, Recessed Lighting, Bathroom - Soaking Tub, Walk-in Closet(s), Water Treat System, Wood Floors
Hot Water Propane
Heating Central
Cooling Central A/C
Flooring Carpet, Hardwood
Fireplaces Number 1
Fireplaces Type Gas/Propane
Equipment Built-In Microwave, Dishwasher, Oven/Range - Gas, Refrigerator, Water Heater, Dryer - Front Loading, Washer - Front Loading
Fireplace Y
Window Features Palladian
Appliance Built-In Microwave, Dishwasher, Oven/Range - Gas, Refrigerator, Water Heater, Dryer - Front Loading, Washer - Front Loading
Heat Source Propane - Owned
Laundry Main Floor
Exterior
Exterior Feature Deck(s)
Parking Features Garage - Side Entry, Garage Door Opener, Inside Access, Oversized
Garage Spaces 3.0
Pool Fenced, Heated, In Ground, Saltwater, Vinyl
Utilities Available Propane
Water Access N
View Trees/Woods
Accessibility None
Porch Deck(s)
Attached Garage 3
Total Parking Spaces 3
Garage Y
Building
Lot Description Flag, Poolside
Story 3
Foundation Concrete Perimeter
Sewer Private Septic Tank, On Site Septic
Water Well
Architectural Style Colonial
Level or Stories 3
Additional Building Above Grade, Below Grade
New Construction N
Schools
Elementary Schools Mays Chapel
Middle Schools Cockeysville
High Schools Dulaney
School District Baltimore County Public Schools
Others
Senior Community No
Tax ID 04082300010707
Ownership Fee Simple
SqFt Source Assessor
Special Listing Condition Standard
Read Less Info
Want to know what your home might be worth? Contact us for a FREE valuation!

Our team is ready to help you sell your home for the highest possible price ASAP

Bought with Jocelyn K Batlas • Monument Sotheby's International Realty

"My job is to find and attract mastery-based agents to the office, protect the culture, and make sure everyone is happy! "
14291 Park Meadow Drive Suite 500, Chantilly, VA, 20151






