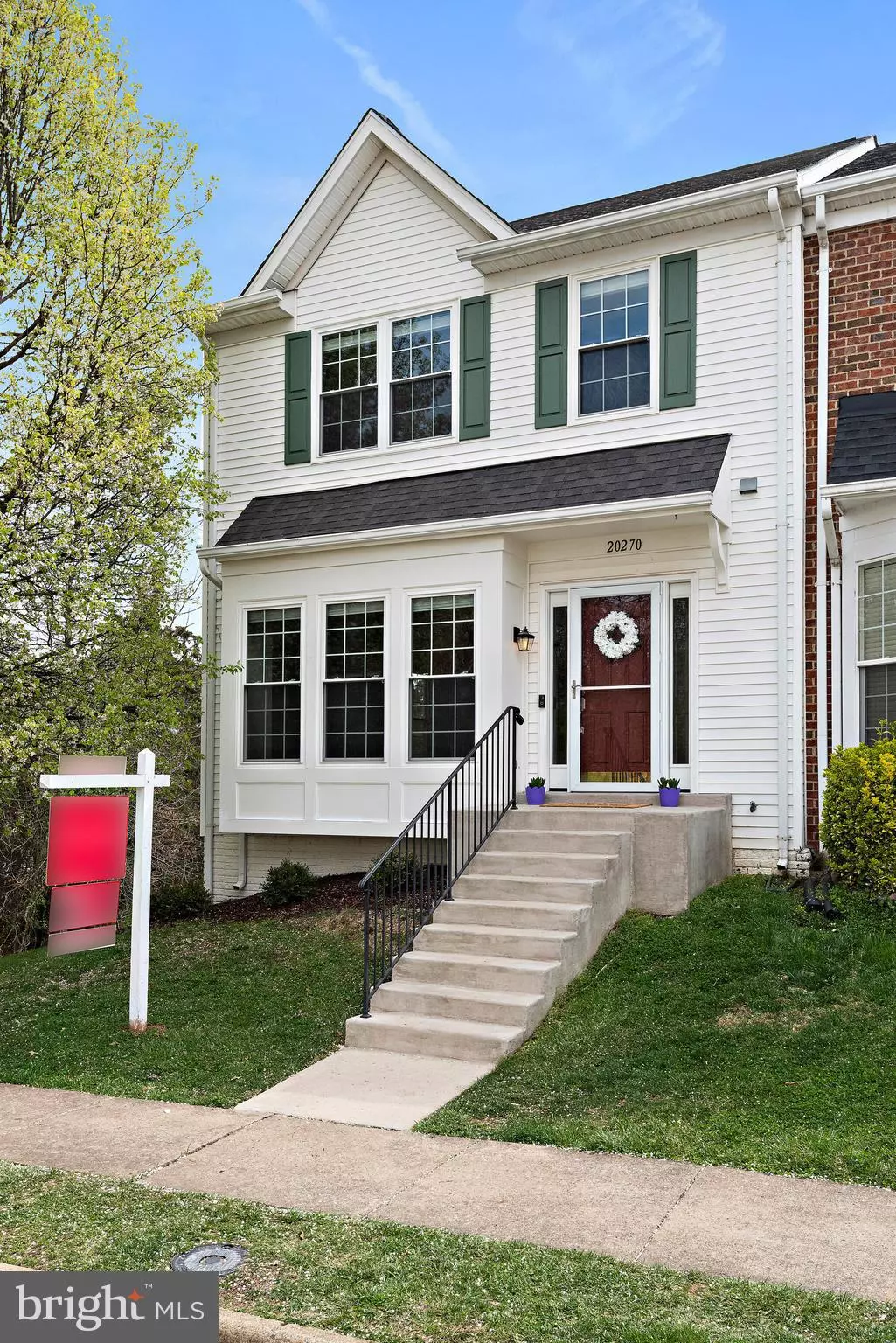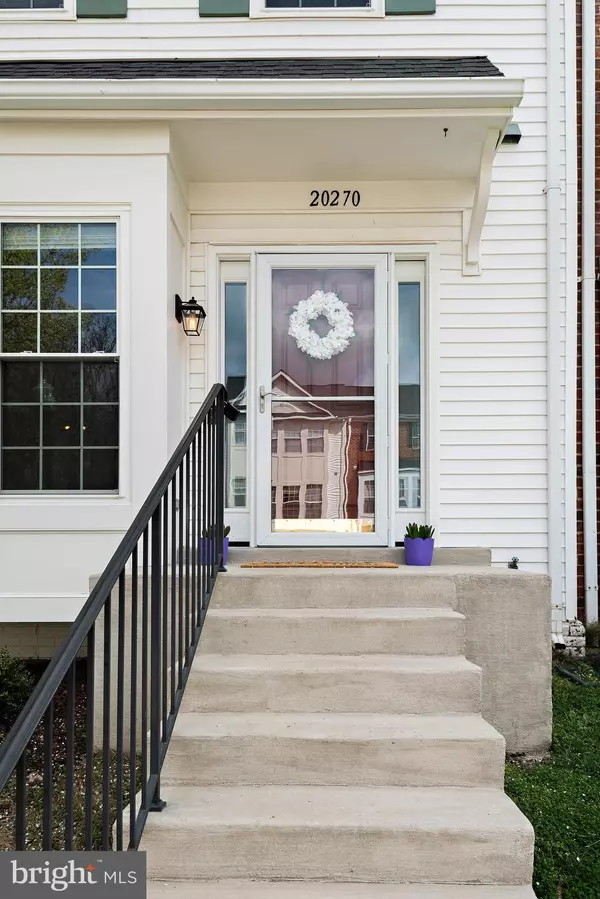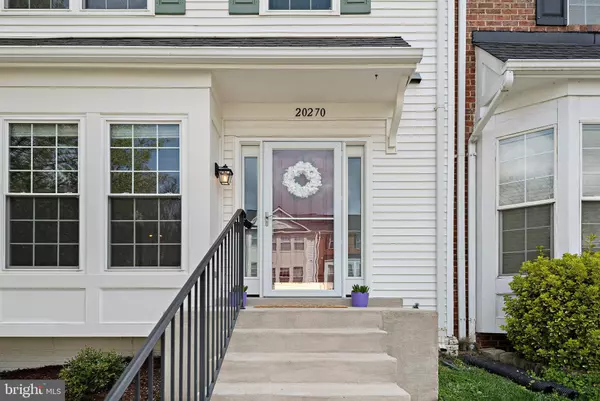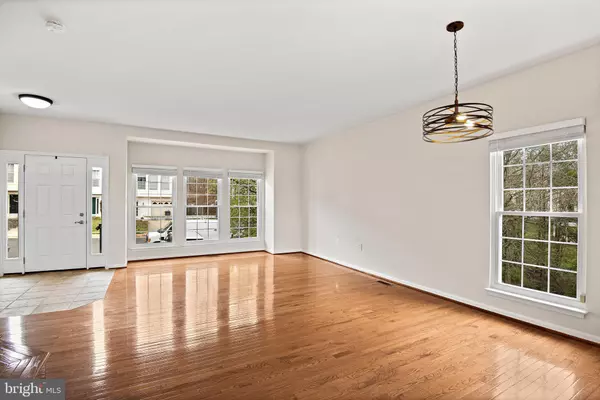$591,000
$545,000
8.4%For more information regarding the value of a property, please contact us for a free consultation.
3 Beds
4 Baths
2,020 SqFt
SOLD DATE : 04/25/2023
Key Details
Sold Price $591,000
Property Type Townhouse
Sub Type End of Row/Townhouse
Listing Status Sold
Purchase Type For Sale
Square Footage 2,020 sqft
Price per Sqft $292
Subdivision Ridges At Ashburn
MLS Listing ID VALO2042698
Sold Date 04/25/23
Style Colonial
Bedrooms 3
Full Baths 3
Half Baths 1
HOA Fees $149/mo
HOA Y/N Y
Abv Grd Liv Area 1,624
Originating Board BRIGHT
Year Built 1999
Annual Tax Amount $4,341
Tax Year 2022
Lot Size 2,614 Sqft
Acres 0.06
Property Description
Welcome to 20270 Glenrobin Terrace! This turnkey end-unit townhouse has 3 bedrooms and 3 full and 1 half bathrooms. With 2,020 finished sq ft on three levels, this home has all the bells and whistles. Walking into the open main level you will notice hardwood floors and modern light fixtures. Off the large living room and dining room are an updated powder room and coat closet. Just past the dining room you will find the stylish, spacious and very functional kitchen. Freshly painted white cabinets, a large pantry, stainless steel appliances, beautiful granite counters, recessed lighting, an island, and a window over the sink make this kitchen bright and cheery. Hardwood floors continue into the kitchen and the large eat-in area which has a bay window with lovely wooded views. An Anderson glass slider with integrated blinds leads from the eat-in area to the NEW screened porch. This show-stopping addition boasts Trex decking with a fan and recessed exterior lighting, and overlooks the serene wooded area and yard below.
Follow the hardwood staircase to the top level to find a spacious primary suite, two additional bedrooms, upper level laundry, and a hall bathroom. The primary bedroom has a new ceiling fan and large walk-in closet. The ensuite primary bathroom was completely renovated in 2021 with double sinks and lovely granite counters. The shower has beautiful tilework, a bench, and a glass door. Two additional bedrooms share the updated hall bathroom. It has double sinks and gorgeous white stone counters with a shower/tub combo.
The basement is fully finished and has a large family room with a sliding door to the patio and a gas Heatilator fireplace. The basement has a bonus room with a door and closet, a full bathroom with a shower/tub combo, a utility room, and a finished storage room.
Additional highlights include a NEW roof (2020) with architectural shingles, fresh paint and new blinds on all three levels, new carpeting, a Ring doorbell, and the windows, HVAC, and hot water heater have all been replaced.
Location! Location! Location! Just 9 miles to Dulles International Airport, 3 miles to One Loudoun, 4.5 miles to Ashburn Metro Station, the sought-after Courts and Ridges community is in the middle of it all!
Community Amenities include a 2.5-meter swimming pool with a baby pool, clubhouse, 4 tennis courts, 2 multipurpose courts, tot lots, and walking paths, all for a low monthly fee of $149.16. The pride of ownership truly shows in this move-in ready home. Be sure not to miss this one!
Location
State VA
County Loudoun
Zoning PDH4
Rooms
Other Rooms Living Room, Primary Bedroom, Bedroom 2, Bedroom 3, Kitchen, Family Room, Storage Room, Utility Room, Bathroom 2, Bathroom 3, Bonus Room, Primary Bathroom, Half Bath, Screened Porch
Basement Full, Rear Entrance, Fully Finished
Interior
Interior Features Breakfast Area, Kitchen - Gourmet, Kitchen - Island, Kitchen - Table Space, Dining Area, Kitchen - Eat-In, Primary Bath(s), Wood Floors, Floor Plan - Open, Carpet, Ceiling Fan(s), Combination Dining/Living, Recessed Lighting, Tub Shower, Upgraded Countertops, Walk-in Closet(s)
Hot Water Natural Gas
Heating Forced Air
Cooling Central A/C
Flooring Hardwood, Carpet, Tile/Brick
Fireplaces Number 1
Fireplaces Type Heatilator, Gas/Propane, Mantel(s), Fireplace - Glass Doors
Equipment Dishwasher, Disposal, Freezer, Refrigerator, Water Heater, Built-In Microwave, Icemaker, Oven/Range - Gas, Stainless Steel Appliances, Dryer - Front Loading, Washer - Front Loading
Fireplace Y
Window Features Bay/Bow
Appliance Dishwasher, Disposal, Freezer, Refrigerator, Water Heater, Built-In Microwave, Icemaker, Oven/Range - Gas, Stainless Steel Appliances, Dryer - Front Loading, Washer - Front Loading
Heat Source Natural Gas
Laundry Upper Floor
Exterior
Exterior Feature Porch(es), Deck(s), Screened, Patio(s)
Amenities Available Pool - Outdoor, Basketball Courts, Common Grounds, Tennis Courts, Tot Lots/Playground, Jog/Walk Path
Water Access N
View Trees/Woods
Roof Type Architectural Shingle
Accessibility None
Porch Porch(es), Deck(s), Screened, Patio(s)
Garage N
Building
Lot Description Rear Yard, Backs - Open Common Area, SideYard(s)
Story 3
Foundation Other
Sewer Public Sewer
Water Public
Architectural Style Colonial
Level or Stories 3
Additional Building Above Grade, Below Grade
New Construction N
Schools
Elementary Schools Cedar Lane
Middle Schools Trailside
High Schools Stone Bridge
School District Loudoun County Public Schools
Others
HOA Fee Include Common Area Maintenance,Trash,Snow Removal,Pool(s)
Senior Community No
Tax ID 084273924000
Ownership Fee Simple
SqFt Source Assessor
Security Features Exterior Cameras
Special Listing Condition Standard
Read Less Info
Want to know what your home might be worth? Contact us for a FREE valuation!

Our team is ready to help you sell your home for the highest possible price ASAP

Bought with Tanya D Spotts • Long & Foster Real Estate, Inc.

"My job is to find and attract mastery-based agents to the office, protect the culture, and make sure everyone is happy! "
14291 Park Meadow Drive Suite 500, Chantilly, VA, 20151






