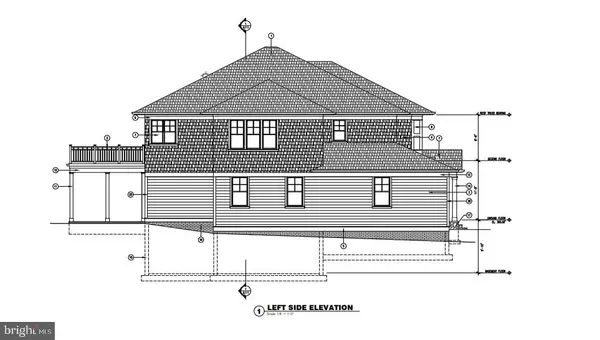$2,655,000
$2,695,000
1.5%For more information regarding the value of a property, please contact us for a free consultation.
6 Beds
7 Baths
6,851 SqFt
SOLD DATE : 04/25/2023
Key Details
Sold Price $2,655,000
Property Type Single Family Home
Sub Type Detached
Listing Status Sold
Purchase Type For Sale
Square Footage 6,851 sqft
Price per Sqft $387
Subdivision Bradley Park
MLS Listing ID MDMC2053672
Sold Date 04/25/23
Style Craftsman
Bedrooms 6
Full Baths 6
Half Baths 1
HOA Y/N N
Abv Grd Liv Area 4,631
Originating Board BRIGHT
Year Built 2023
Annual Tax Amount $11,085
Tax Year 2022
Lot Size 0.348 Acres
Acres 0.35
Property Description
*Pre-Construction - Still Time to Customize Finishes/Fixtures* Welcome Home to This Masterpiece by Kader Construction! Step Inside and Enjoy Top-Notch Finishes Throughout an Open Floor Plan, Encompassing 6,850+ Sq. Ft. of Incredible Living Space - Perfectly Situated on Massive 15,179 Sq. Ft. Lot, With Excellent Frontage and Depth. This Property Features 9-10' Ceilings, Wide Plank White Oak Hardwood Flooring, Recessed Lighting, Tiered Crown Molding, Coffered/Boxed Ceilings, Oversized ANDERSEN Windows, Quartz Countertops, Porcelain Tile, THERMADOR Appliances, 2-Car Attached Garage, Sizeable Driveway, Ample Front Porch, Vast Rear Covered Porch w/ Gas Fireplace + Upper Deck, Upgraded Hardware, Designer Fixtures, and More! Walk In to Beautiful Foyer with Family and Dining Room, Adjacent to Main Hall. Find an Immense Living Room and Kitchen, with Custom Wood Cabinetry, Oversized Central Island, Built-Ins, and Top-of-the-Line Gourmet Chef's Kitchen. Towards the Rear, Enjoy Extensive Rear Patio - The Perfect Place to Unwind. On the Main Level, Also Find Bedroom with Full Bathroom and Separate Entry. Along the Kitchen, Enjoy Fully Kitted Butler's Pantry with Oversized Pantry. Upstairs, Find 4 Spacious Bedrooms w/ En-Suite Bathrooms. Inside the Owner's Suite, Enjoy 2 Walk-In Closets + Shoe Closet, with Beautiful Bathroom, Which Includes Soaking Tub, Freestanding Shower, & Designer Vanity (x2). Also, Roof Deck Adjacent to Owner's Suite - An Excellent Spot to Relax! Upper Level Features Ideally Placed Laundry Room. On the Lower Level, Find Sweeping Rec Room + Home Gym, Media Room/Theater, Utility/Storage Room, Wine Cellar, and Additional Bedroom w/ En-Suite Bathroom & Walk-In Closet + Walk-Out/Up Entry/Exit. Location Boasts Easy-Access to Downtown Bethesda, D.C., I-495, & I-270 with Pyle MS/Whitman HS Cluster. Want to Enjoy Luxurious Living with a Top Notch Location? Look No Further! Delivery Date: SPRING 2023
Location
State MD
County Montgomery
Zoning R90
Rooms
Basement Connecting Stairway, Fully Finished, Walkout Stairs, Interior Access, Improved, Daylight, Partial
Main Level Bedrooms 1
Interior
Interior Features Floor Plan - Open, Wood Floors, Recessed Lighting, Crown Moldings, Entry Level Bedroom, Combination Kitchen/Living, Family Room Off Kitchen, Formal/Separate Dining Room, Kitchen - Gourmet, Kitchen - Eat-In, Kitchen - Island, Pantry, Built-Ins, Breakfast Area, Butlers Pantry, Primary Bath(s), Soaking Tub, Upgraded Countertops, Walk-in Closet(s), Wine Storage
Hot Water 60+ Gallon Tank, Natural Gas
Cooling Central A/C, Zoned
Flooring Solid Hardwood, Other
Fireplaces Number 2
Fireplaces Type Gas/Propane, Mantel(s)
Equipment Refrigerator, Oven - Wall, Stove, Disposal, Dishwasher, Range Hood, Microwave, Oven - Double, Stainless Steel Appliances, Washer, Dryer
Furnishings No
Fireplace Y
Window Features Double Pane
Appliance Refrigerator, Oven - Wall, Stove, Disposal, Dishwasher, Range Hood, Microwave, Oven - Double, Stainless Steel Appliances, Washer, Dryer
Heat Source Natural Gas
Laundry Has Laundry, Upper Floor
Exterior
Exterior Feature Deck(s), Porch(es)
Parking Features Garage - Front Entry, Inside Access, Oversized
Garage Spaces 6.0
Water Access N
Roof Type Architectural Shingle
Accessibility 2+ Access Exits, Other
Porch Deck(s), Porch(es)
Attached Garage 2
Total Parking Spaces 6
Garage Y
Building
Lot Description Level, Rear Yard, Front Yard
Story 3
Foundation Concrete Perimeter, Other
Sewer Public Sewer
Water Public
Architectural Style Craftsman
Level or Stories 3
Additional Building Above Grade, Below Grade
Structure Type 9'+ Ceilings,High,Vaulted Ceilings,Tray Ceilings
New Construction Y
Schools
School District Montgomery County Public Schools
Others
Senior Community No
Tax ID 160700668005
Ownership Fee Simple
SqFt Source Assessor
Horse Property N
Special Listing Condition Standard
Read Less Info
Want to know what your home might be worth? Contact us for a FREE valuation!

Our team is ready to help you sell your home for the highest possible price ASAP

Bought with Stephen G Carpenter-Israel • Buyers Edge Co., Inc.

"My job is to find and attract mastery-based agents to the office, protect the culture, and make sure everyone is happy! "
14291 Park Meadow Drive Suite 500, Chantilly, VA, 20151






