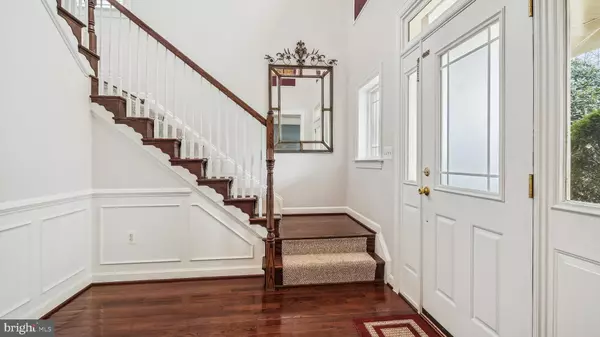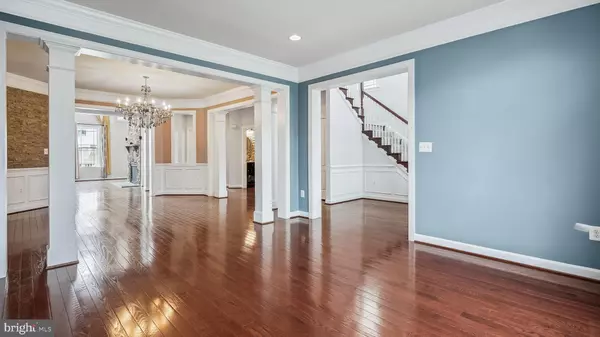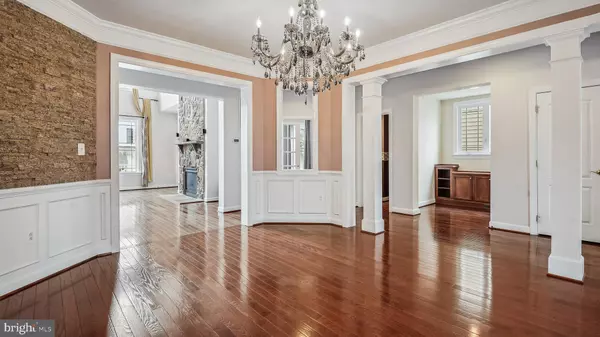$1,250,000
$1,250,000
For more information regarding the value of a property, please contact us for a free consultation.
5 Beds
5 Baths
5,020 SqFt
SOLD DATE : 04/24/2023
Key Details
Sold Price $1,250,000
Property Type Single Family Home
Sub Type Detached
Listing Status Sold
Purchase Type For Sale
Square Footage 5,020 sqft
Price per Sqft $249
Subdivision Brambleton
MLS Listing ID VALO2044460
Sold Date 04/24/23
Style Colonial
Bedrooms 5
Full Baths 4
Half Baths 1
HOA Fees $202/mo
HOA Y/N Y
Abv Grd Liv Area 3,714
Originating Board BRIGHT
Year Built 2005
Annual Tax Amount $8,720
Tax Year 2023
Lot Size 8,276 Sqft
Acres 0.19
Property Description
HIGHLY SOUGHT after detached home available in Brambleton. Located on a cul-de-sac, it is one of the larger models in the community. Over 5000 square feet, this home has been updated, upgraded and finished for the most discerning home buyer. As you enter this house, the 2-story foyer with a beautiful chandelier, welcomes you. This is just one of the many striking fixtures in the house. Ahead of you is the split-level staircase. On your left is the formal living room with its crown and chair molding. Connected to the living room is the dining room, expansive enough to accommodate a large dining table. Here are the crown and chair moldings set below a textured brick accent wall that is eye catching. From the dining room walk into the double storied family room with large windows that bring in sunshine and overlook the patio and deck. Hanging from the ceiling is another magnificent globe light fixture. A stone accent wall houses the fireplace making this a great gathering room for family and friends. The library/study is next to the family room with a bonus nook that has multiple uses. The half bath with its warm colors and accents is next. Are you Dazzled already? Let’s move into the Gourmet kitchen with its tall cabinets, tile flooring, backsplash, granite counters and raised bar top. Turn around and be surprised. The contemporary barn doors conceal a large pantry. Enter the doorway besides the pantry, a conveniently placed mudroom is adjacent to the garage. An additional staircase leading to the upper level is right there. The ease of access from garage to kitchen or upper level is worth a mention. Now let’s move on upstairs, and step into the catwalk hallway that opens on both sides. The primary bedroom suite with its ensuite bathroom is a showstopper. Featuring a step up and soak in tub, dual sinks and a shower bath, nothing is missing here. Large walk-in closet and a tray ceiling complete the primary bedroom suite. Also upstairs is a conveniently located laundry with built in shelving, no more carrying those heavy loads around. A second bedroom with an ensuite bathroom, two other additional bedrooms with a shared Jack and Jill bathroom complete this level. Walk down to the fully finished basement that is an entertainer’s delight. The L-shaped bar with its built-in display shelves are set up for the perfect party, date night or family hang outs. Azure blue tiles and granite were used to make stunning bar and back splash. New mini fridge, beverage cooler and ice maker installed March 2023. The bar stools convey. 3 D accent walls add to the allure of this area. Across is the electric fireplace that lights and glows adding to the ambiance of the room. Move over to the media area and take a seat on the recliners. The projector and built in speakers, two amplifiers and chairs convey so your media room is show/game ready. The basement also has a well sized bedroom and a dual entry full bathroom and generous closets. Walk up the stairs to the yard. A TREX deck, café lighting and a flagstone patio make those balmy summer nights or cool fall evenings so enjoyable. Other features worth mentioning are an outdoor sprinkler system that is weather intelligent, hardwood floors, updated baths, double crown molding, and replaced roof shingles 2017. Many items are conveying with the house. Please see in disclosures. Brambleton is an amenity rich community that includes community pool, tot lots and playgrounds, tennis and basketball courts, Volleyball (beach & regular), Dog Park, several parks, paved trails, Farmer’s Market. Easy access to Dulles Airport, Dulles Greenway and One Loudon. HOA fee includes Verizon Fios HD package
Location
State VA
County Loudoun
Zoning PDH4
Rooms
Other Rooms Dining Room, Bedroom 2, Bedroom 3, Bedroom 4, Bedroom 5, Kitchen, Family Room, Basement, Foyer, Bedroom 1, Office, Bathroom 1, Bathroom 2, Bathroom 3, Full Bath, Half Bath
Basement Connecting Stairway, Fully Finished, Walkout Stairs
Interior
Interior Features Bar, Ceiling Fan(s), Double/Dual Staircase, Family Room Off Kitchen, Floor Plan - Open, Kitchen - Eat-In, Kitchen - Gourmet, Kitchen - Island, Kitchen - Table Space, Pantry, Recessed Lighting, Window Treatments, Wood Floors, Wet/Dry Bar, Sound System
Hot Water Natural Gas
Heating Central
Cooling Central A/C, Ceiling Fan(s)
Fireplaces Number 2
Fireplaces Type Electric, Gas/Propane, Mantel(s)
Equipment Built-In Microwave, Dishwasher, Oven - Double, Refrigerator, Oven - Wall, Exhaust Fan
Furnishings No
Fireplace Y
Appliance Built-In Microwave, Dishwasher, Oven - Double, Refrigerator, Oven - Wall, Exhaust Fan
Heat Source Natural Gas
Laundry Upper Floor
Exterior
Parking Features Garage - Front Entry, Garage Door Opener
Garage Spaces 2.0
Utilities Available Under Ground
Amenities Available Basketball Courts, Community Center, Pool - Outdoor, Tennis Courts, Tot Lots/Playground, Volleyball Courts, Bike Trail, Baseball Field, Dog Park, Party Room, Soccer Field
Water Access N
Roof Type Asphalt
Accessibility None
Attached Garage 2
Total Parking Spaces 2
Garage Y
Building
Lot Description Rear Yard
Story 3
Foundation Permanent
Sewer Public Sewer
Water Public
Architectural Style Colonial
Level or Stories 3
Additional Building Above Grade, Below Grade
Structure Type 9'+ Ceilings,Cathedral Ceilings,High
New Construction N
Schools
Elementary Schools Legacy
Middle Schools Stone Hill
High Schools Rock Ridge
School District Loudoun County Public Schools
Others
HOA Fee Include Common Area Maintenance,Pool(s),Snow Removal,Trash,Fiber Optics at Dwelling,High Speed Internet
Senior Community No
Tax ID 159189044000
Ownership Fee Simple
SqFt Source Assessor
Acceptable Financing Cash, Conventional
Listing Terms Cash, Conventional
Financing Cash,Conventional
Special Listing Condition Standard
Read Less Info
Want to know what your home might be worth? Contact us for a FREE valuation!

Our team is ready to help you sell your home for the highest possible price ASAP

Bought with Sreenivas K Konanki • Samson Properties

"My job is to find and attract mastery-based agents to the office, protect the culture, and make sure everyone is happy! "
14291 Park Meadow Drive Suite 500, Chantilly, VA, 20151






