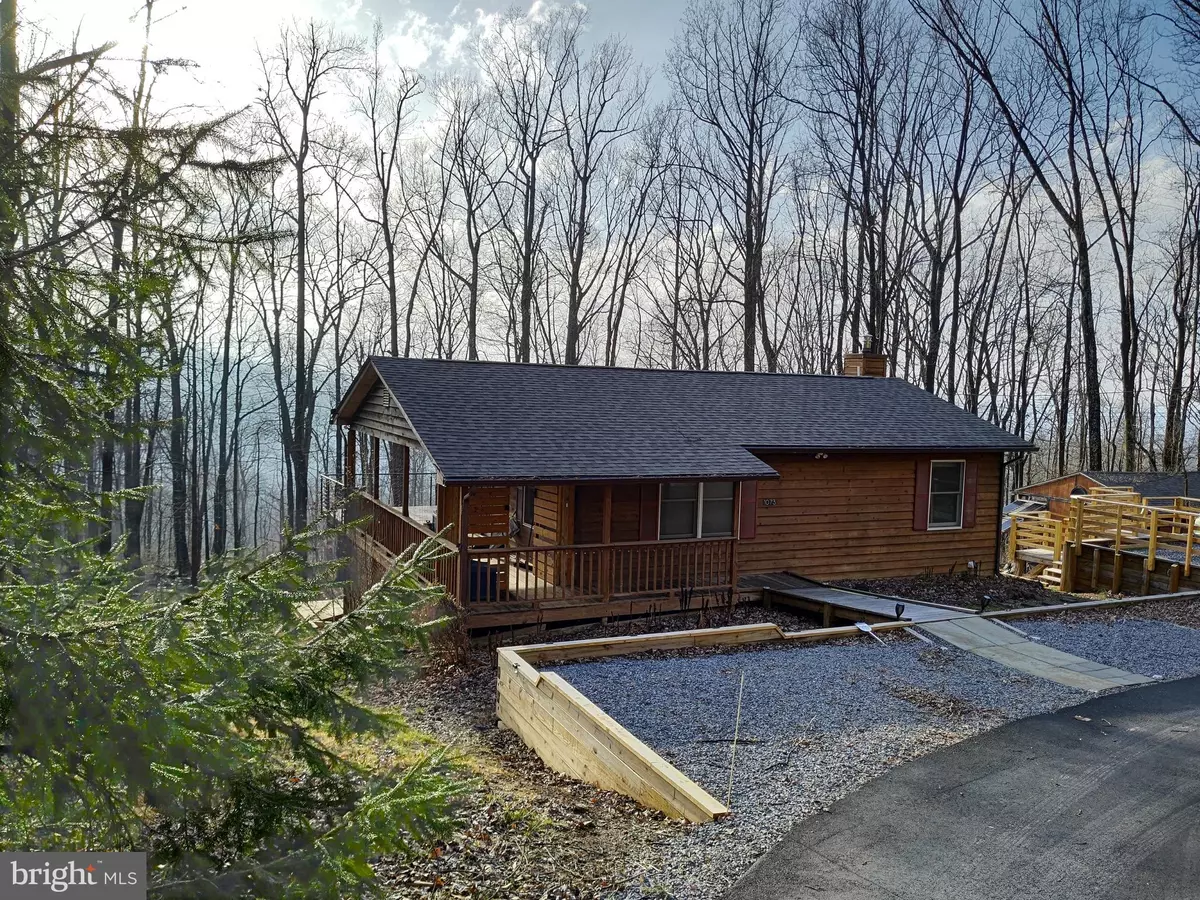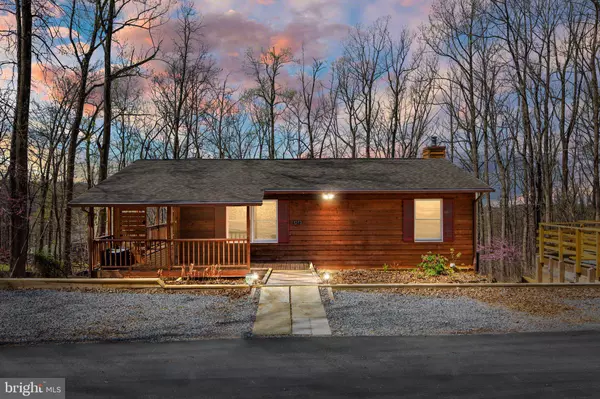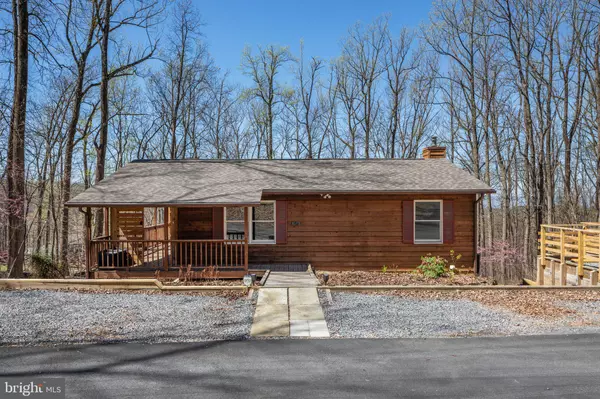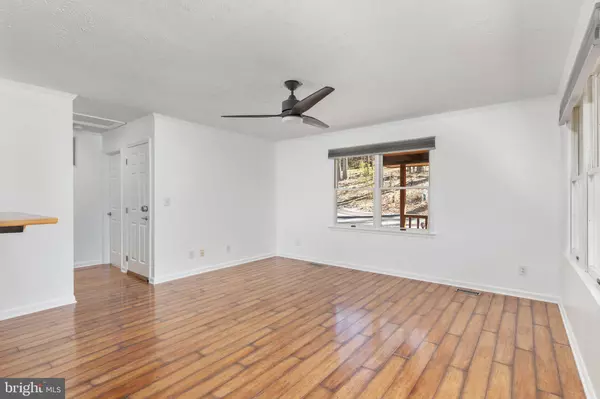$259,900
$259,900
For more information regarding the value of a property, please contact us for a free consultation.
2 Beds
2 Baths
848 SqFt
SOLD DATE : 04/24/2023
Key Details
Sold Price $259,900
Property Type Single Family Home
Sub Type Detached
Listing Status Sold
Purchase Type For Sale
Square Footage 848 sqft
Price per Sqft $306
Subdivision Shen Farms Mt View
MLS Listing ID VAWR2005306
Sold Date 04/24/23
Style Ranch/Rambler
Bedrooms 2
Full Baths 1
Half Baths 1
HOA Y/N Y
Abv Grd Liv Area 768
Originating Board BRIGHT
Year Built 1993
Annual Tax Amount $1,129
Tax Year 2017
Lot Size 1.289 Acres
Acres 1.29
Property Description
Coming soon to the Shenandoah Valley! 2 bed 1/1 bath; front & side covered porch, huge back deck
Cozy cabin with cedar siding with an open floor plan, two bedrooms, one and a half bathrooms, and an unfinished lower level. The cabin is located just one mile away from a winery, and 1/2 a mile from the Appalachian Trail and features a covered front and side deck, as well as a large back deck with scenic views.
This cabin seems like the perfect retreat for those who enjoy outdoor activities such as hiking, wine tasting, and relaxing on a deck with views. The cedar siding gives the cabin a rustic charm, while the open floor plan makes it feel spacious and inviting.
The two bedrooms and one-and-a-half bathrooms are perfect for a small family or group of friends, and the unfinished lower level provides additional space for storage or customization.
The covered front and side deck offer a cozy spot to enjoy the outdoors, while the large back deck is ideal for entertaining and taking in scenic views.
Overall, this cabin seems like a wonderful place to unwind and enjoy the beauty of nature, while still being close to amenities such as the winery
Access to Shenandoah River via the common area; and Lake of The Clouds & Spring Lake for property owners only
Shed with mini split & electric perfect for projects or workshop; add'l shed under the deck for storage. Relax around the fire pit. Enjoy the backyard with easy access from the front via the new steps/ramp.
The circular paved driveway offers lots of parking. This property is just a few feet off the paved road! 42" cabinets in the kitchen, with breakfast bar.
updates: Fresh paint 2023; , a new roof on the house & shed new deck & cable railings; and walkway/steps to back yard 2021, appliances, sink & lights updated 2018; new backsplash in kitchen, washer & dryer Close proximity to enjoy hiking, Skyline Drive, Shenandoah River, National forest, Andy Guest Park and more Paved roads to within 200 feet of the driveway for this home
Location
State VA
County Warren
Zoning R
Rooms
Other Rooms Living Room, Bedroom 2, Kitchen, Basement, Bedroom 1
Basement Connecting Stairway, Outside Entrance, Rear Entrance, Unfinished, Walkout Level, Windows, Space For Rooms, Full
Main Level Bedrooms 2
Interior
Interior Features Kitchen - Table Space, Breakfast Area, Floor Plan - Open
Hot Water Electric
Heating Heat Pump(s), Wall Unit
Cooling Heat Pump(s), Ductless/Mini-Split
Flooring Laminated, Carpet, Ceramic Tile, Concrete
Equipment Built-In Microwave, Dishwasher, Oven/Range - Electric, Refrigerator, Washer, Dryer, Water Conditioner - Owned
Furnishings No
Fireplace N
Appliance Built-In Microwave, Dishwasher, Oven/Range - Electric, Refrigerator, Washer, Dryer, Water Conditioner - Owned
Heat Source Electric
Laundry Lower Floor
Exterior
Exterior Feature Deck(s), Wrap Around, Roof
Garage Spaces 4.0
Utilities Available Electric Available
Amenities Available Lake, Tot Lots/Playground
Water Access N
View Scenic Vista, Trees/Woods, Mountain
Roof Type Architectural Shingle
Street Surface Gravel
Accessibility None
Porch Deck(s), Wrap Around, Roof
Road Frontage City/County
Total Parking Spaces 4
Garage N
Building
Lot Description Rear Yard, SideYard(s), Road Frontage, Rural, Sloping
Story 2
Foundation Concrete Perimeter, Active Radon Mitigation
Sewer Septic Exists, Septic = # of BR
Water Well
Architectural Style Ranch/Rambler
Level or Stories 2
Additional Building Above Grade, Below Grade
Structure Type Dry Wall
New Construction N
Schools
High Schools Warren County
School District Warren County Public Schools
Others
HOA Fee Include Common Area Maintenance,Road Maintenance
Senior Community No
Tax ID 23C 72B 3A
Ownership Fee Simple
SqFt Source Estimated
Security Features Security System,Surveillance Sys
Acceptable Financing Cash, Conventional, Exchange, FHA, USDA, VA
Listing Terms Cash, Conventional, Exchange, FHA, USDA, VA
Financing Cash,Conventional,Exchange,FHA,USDA,VA
Special Listing Condition Standard
Read Less Info
Want to know what your home might be worth? Contact us for a FREE valuation!

Our team is ready to help you sell your home for the highest possible price ASAP

Bought with Barbara Joan McCommack • RE/MAX Gateway, LLC
"My job is to find and attract mastery-based agents to the office, protect the culture, and make sure everyone is happy! "
14291 Park Meadow Drive Suite 500, Chantilly, VA, 20151






