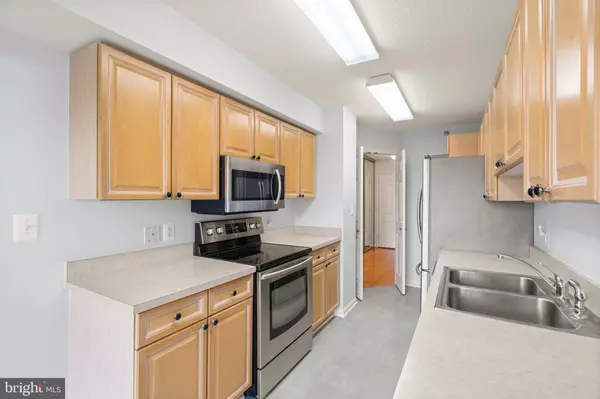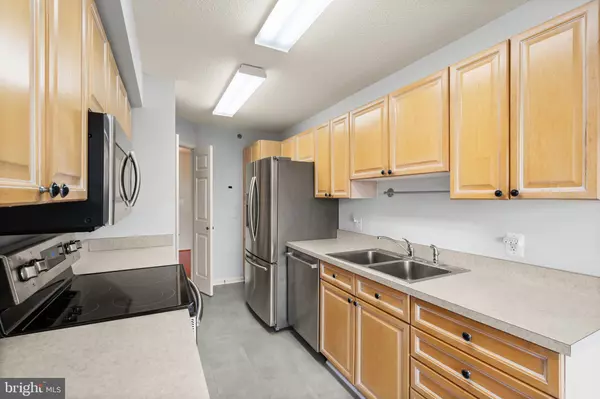$410,000
$414,900
1.2%For more information regarding the value of a property, please contact us for a free consultation.
3 Beds
2 Baths
1,475 SqFt
SOLD DATE : 04/21/2023
Key Details
Sold Price $410,000
Property Type Condo
Sub Type Condo/Co-op
Listing Status Sold
Purchase Type For Sale
Square Footage 1,475 sqft
Price per Sqft $277
Subdivision Lansdowne Woods
MLS Listing ID VALO2044926
Sold Date 04/21/23
Style Contemporary
Bedrooms 3
Full Baths 2
Condo Fees $678/mo
HOA Fees $185/mo
HOA Y/N Y
Abv Grd Liv Area 1,475
Originating Board BRIGHT
Year Built 1998
Annual Tax Amount $3,287
Tax Year 2023
Property Description
Fantastic 1,475 Square Foot Unit with 3 Full Bedrooms - Primary Bedroom features 2 Closets (1 Large Walk-in and 1 Reach-In) - Primary Bathroom Vanity includes two sinks, a separate shower and separate tub - Access the Sunroom with Ceramic Tile Floors from either the Breakfast Area or Living Room -Kitchen highlighted by raised panel maple hardwood cabinets and stainless steel appliances - Separate Laundry Room adjacent to Bedroom #3 - Entire unit was painted in 2023 - Separate Dining Room - Lansdowne Woods Clubhouse completed a renovation in 2022 and features a Restaurant and Bar, Hair Salon, Gym and Exercise Studio, Indoor Pool and Spa, Sauna and Locker Rooms, Brand New Roof Top Tennis and Pickleball, Theater, Billiards Room, Woodworking Shop, Chapel, Art and Pottery Studios, Auditorium and Classrooms - 50 Clubs and Groups - Professional Entertainment including Plays, Operas, Rock Bands and More - Fitness Options include Yoga, Golf & Table Tennis; Tap, Line, and Social Dancing, Water Volleyball, Seminars & Walking Trails - Easy Access to Lansdowne Town Center, Whole Foods, Barnes & Noble, One Loudoun, Inova Loudoun Hospital, and Dulles International Airport
Location
State VA
County Loudoun
Zoning PDAAAR
Rooms
Other Rooms Living Room, Dining Room, Primary Bedroom, Bedroom 2, Bedroom 3, Kitchen, Foyer, Breakfast Room, Sun/Florida Room, Laundry, Bathroom 2, Primary Bathroom
Main Level Bedrooms 3
Interior
Interior Features Carpet, Breakfast Area, Dining Area, Formal/Separate Dining Room, Kitchen - Eat-In, Kitchen - Table Space, Walk-in Closet(s), Wood Floors
Hot Water Natural Gas, Tankless
Heating Forced Air
Cooling Central A/C
Flooring Carpet, Hardwood, Luxury Vinyl Tile
Equipment Built-In Microwave, Dishwasher, Disposal, Dryer - Front Loading, Oven/Range - Electric, Refrigerator, Icemaker, Stainless Steel Appliances, Washer - Front Loading
Fireplace N
Window Features Double Pane
Appliance Built-In Microwave, Dishwasher, Disposal, Dryer - Front Loading, Oven/Range - Electric, Refrigerator, Icemaker, Stainless Steel Appliances, Washer - Front Loading
Heat Source Natural Gas
Laundry Dryer In Unit, Has Laundry, Main Floor, Washer In Unit
Exterior
Utilities Available Cable TV Available
Amenities Available Art Studio, Billiard Room, Club House, Common Grounds, Community Center, Elevator, Exercise Room, Fitness Center, Game Room, Gated Community, Jog/Walk Path, Library, Meeting Room, Party Room, Pool - Indoor, Recreational Center, Retirement Community, Sauna, Swimming Pool, Tennis Courts
Water Access N
View Creek/Stream, Trees/Woods
Accessibility 32\"+ wide Doors, 36\"+ wide Halls, Elevator
Garage N
Building
Story 1
Unit Features Hi-Rise 9+ Floors
Sewer Public Sewer
Water Public
Architectural Style Contemporary
Level or Stories 1
Additional Building Above Grade, Below Grade
Structure Type Dry Wall
New Construction N
Schools
Elementary Schools Call School Board
Middle Schools Call School Board
High Schools Call School Board
School District Loudoun County Public Schools
Others
Pets Allowed Y
HOA Fee Include Ext Bldg Maint,Health Club,Lawn Maintenance,Recreation Facility,Pool(s),Security Gate,Sauna,Cable TV,Common Area Maintenance,Sewer,Trash
Senior Community Yes
Age Restriction 45
Tax ID 082307215092
Ownership Condominium
Security Features Main Entrance Lock,Security Gate
Special Listing Condition Standard
Pets Allowed Number Limit
Read Less Info
Want to know what your home might be worth? Contact us for a FREE valuation!

Our team is ready to help you sell your home for the highest possible price ASAP

Bought with Ava Nguyen • Samson Properties

"My job is to find and attract mastery-based agents to the office, protect the culture, and make sure everyone is happy! "
14291 Park Meadow Drive Suite 500, Chantilly, VA, 20151






