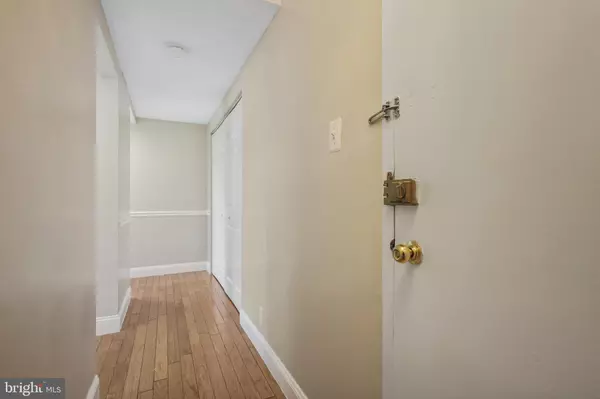$191,000
$190,000
0.5%For more information regarding the value of a property, please contact us for a free consultation.
1 Bed
1 Bath
638 SqFt
SOLD DATE : 04/21/2023
Key Details
Sold Price $191,000
Property Type Condo
Sub Type Condo/Co-op
Listing Status Sold
Purchase Type For Sale
Square Footage 638 sqft
Price per Sqft $299
Subdivision Canterbury Square
MLS Listing ID VAAX2021864
Sold Date 04/21/23
Style Traditional
Bedrooms 1
Full Baths 1
Condo Fees $451/mo
HOA Y/N N
Abv Grd Liv Area 638
Originating Board BRIGHT
Year Built 1965
Annual Tax Amount $1,704
Tax Year 2022
Property Description
Welcome to Canterbury Square! This wonderful one bedroom, one bathroom condo has an open floor plan with tons of natural light. The spacious living room with dining area has large sliding glass doors with blinds that lead to the private, fenced outside patio- perfect for entertaining or sipping morning coffee! The kitchen is adjacent to the living/dining area with lots of cabinet space and a deep pantry closet. Kitchen also features a built-in microwave, dishwasher, four-burner gas range, refrigerator/freezer, tons of counter top space, backsplash, and recessed lighting. The large owner's suite has brand new carpeting, large windows with new blinds and a closet with built-in shelving with additional storage.The full bathroom has a tub/shower combo, vanity, medicine cabinet and more storage with shelving. There are hardwood floors in the main living area and fresh paint throughout. Conveniently located on the ground floor for easy access with two separate entrances (front and sliding door have their own key).
Canterbury Square is centered in the heart of Alexandria- minutes away from grocery stores, pharmacies, restaurants and other retail establishments. Close to bus lines, the metro, and major interstates. Condo amenities include a pool, beautiful common areas, gated parking. Water, Sewer, Gas, and Electric all INCLUDED in the condo fee.
Location
State VA
County Alexandria City
Zoning RC
Rooms
Other Rooms Living Room, Primary Bedroom, Kitchen, Primary Bathroom
Main Level Bedrooms 1
Interior
Interior Features Carpet, Ceiling Fan(s), Combination Dining/Living, Pantry, Recessed Lighting, Walk-in Closet(s), Wood Floors
Hot Water Natural Gas
Heating Forced Air
Cooling Central A/C
Flooring Carpet, Hardwood, Ceramic Tile
Equipment Built-In Microwave, Refrigerator, Disposal, Dishwasher, Built-In Range
Fireplace N
Appliance Built-In Microwave, Refrigerator, Disposal, Dishwasher, Built-In Range
Heat Source Natural Gas
Exterior
Garage Spaces 2.0
Amenities Available Pool - Outdoor, Gated Community, Common Grounds
Water Access N
Roof Type Flat
Accessibility None
Total Parking Spaces 2
Garage N
Building
Story 1
Unit Features Garden 1 - 4 Floors
Foundation Slab
Sewer No Sewer System
Water Public
Architectural Style Traditional
Level or Stories 1
Additional Building Above Grade, Below Grade
Structure Type Dry Wall
New Construction N
Schools
Elementary Schools Samuel W. Tucker
Middle Schools Francis C Hammond
High Schools Alexandria City
School District Alexandria City Public Schools
Others
Pets Allowed N
HOA Fee Include Air Conditioning,Electricity,Common Area Maintenance,Heat,Laundry,Lawn Maintenance,Pool(s),Sewer,Snow Removal,Trash,Gas,Water
Senior Community No
Tax ID 50341940
Ownership Condominium
Acceptable Financing Conventional, Cash
Listing Terms Conventional, Cash
Financing Conventional,Cash
Special Listing Condition Standard
Read Less Info
Want to know what your home might be worth? Contact us for a FREE valuation!

Our team is ready to help you sell your home for the highest possible price ASAP

Bought with William Wu • Samson Properties
"My job is to find and attract mastery-based agents to the office, protect the culture, and make sure everyone is happy! "
14291 Park Meadow Drive Suite 500, Chantilly, VA, 20151






