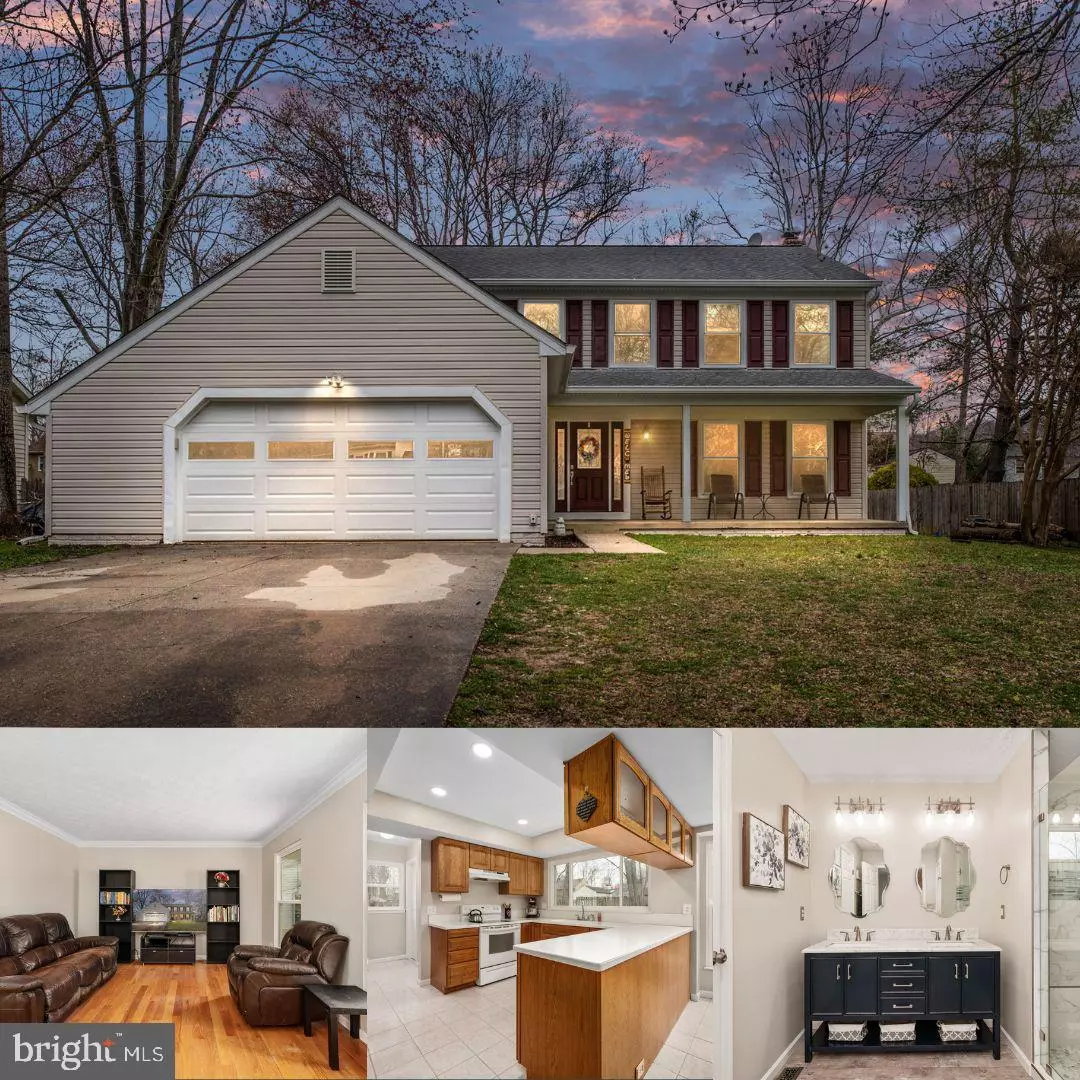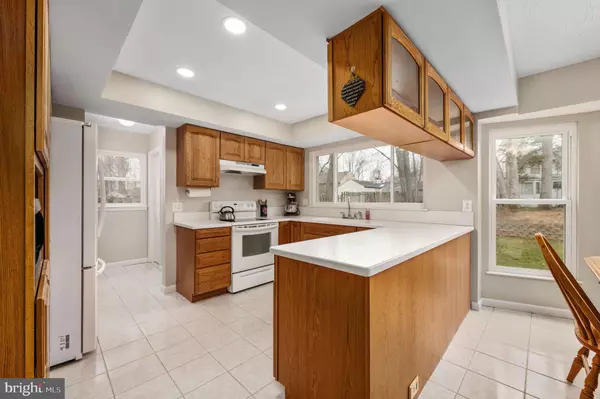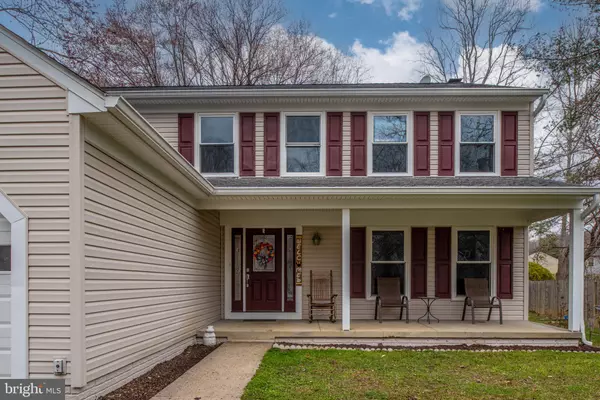$482,500
$475,000
1.6%For more information regarding the value of a property, please contact us for a free consultation.
5 Beds
3 Baths
2,338 SqFt
SOLD DATE : 04/21/2023
Key Details
Sold Price $482,500
Property Type Single Family Home
Sub Type Detached
Listing Status Sold
Purchase Type For Sale
Square Footage 2,338 sqft
Price per Sqft $206
Subdivision Aquia Harbour
MLS Listing ID VAST2019252
Sold Date 04/21/23
Style Colonial
Bedrooms 5
Full Baths 2
Half Baths 1
HOA Fees $142/mo
HOA Y/N Y
Abv Grd Liv Area 2,338
Originating Board BRIGHT
Year Built 1987
Annual Tax Amount $3,250
Tax Year 2022
Lot Size 0.294 Acres
Acres 0.29
Property Description
Come and see this updated and well-maintained home located on a quiet street in Aquia Harbour! Upon entering, you will be greeted by a charming front porch that leads to the main living area featuring beautiful hardwood floors. The spacious living and family rooms are perfect for relaxation and entertainment, complete with a wood-burning fireplace. You will also find a large office on the first floor - an ideal space for your work-from-home needs. The kitchen boasts lovely Corian countertops, ample cabinet space and recessed lighting! Upstairs, you will discover five bedrooms, a rare find indeed! The owner's suite is a real treat, offering a walk-in closet, updated bathroom with a beautiful double sink vanity, and custom tiled stand-up shower with seamless glass doors. The hall bathroom is also updated, and there are four secondary bedrooms to accommodate your family's needs. Step outside to your backyard, where you'll find a grilling deck and a flat yard, perfect for outdoor activities and entertaining. New updates include all the bathrooms, with the upstairs completed in 2020 and the downstairs half bath finished in 2023. Aquia Harbour is a gated recreational community that is full of amenities to include 10 parks, two swimming pools, marina, stables, and a nine-hole golf course. Don't miss out on this beautiful home in a great location!
Location
State VA
County Stafford
Zoning R1
Rooms
Other Rooms Living Room, Dining Room, Kitchen, Laundry, Office
Interior
Interior Features Breakfast Area, Dining Area, Family Room Off Kitchen, Kitchen - Table Space, Primary Bath(s), Window Treatments, Water Treat System, Wood Floors, Ceiling Fan(s), Carpet, Chair Railings, Crown Moldings, Floor Plan - Traditional, Kitchen - Country, Pantry, Recessed Lighting, Walk-in Closet(s), Other
Hot Water Electric
Heating Heat Pump(s)
Cooling Central A/C
Flooring Ceramic Tile, Carpet, Wood, Luxury Vinyl Plank
Fireplaces Type Screen
Equipment Washer, Dryer, Dishwasher, Disposal, Refrigerator, Icemaker, Stove
Fireplace Y
Appliance Washer, Dryer, Dishwasher, Disposal, Refrigerator, Icemaker, Stove
Heat Source Electric
Laundry Has Laundry, Main Floor
Exterior
Exterior Feature Deck(s), Porch(es)
Parking Features Garage Door Opener, Garage - Front Entry, Inside Access
Garage Spaces 2.0
Amenities Available Bar/Lounge, Baseball Field, Basketball Courts, Bike Trail, Boat Dock/Slip, Boat Ramp, Club House, Common Grounds, Day Care, Dining Rooms, Dog Park, Extra Storage, Gated Community, Golf Course, Golf Course Membership Available, Horse Trails, Jog/Walk Path, Marina/Marina Club, Meeting Room, Non-Lake Recreational Area, Party Room, Picnic Area, Pier/Dock, Pool - Outdoor, Pool Mem Avail, Putting Green, Riding/Stables, Security, Soccer Field, Swimming Pool, Tennis Courts, Tot Lots/Playground, Volleyball Courts
Water Access N
Roof Type Shingle,Composite
Accessibility Other
Porch Deck(s), Porch(es)
Attached Garage 2
Total Parking Spaces 2
Garage Y
Building
Story 2
Foundation Other
Sewer Public Sewer
Water Public
Architectural Style Colonial
Level or Stories 2
Additional Building Above Grade, Below Grade
New Construction N
Schools
Elementary Schools Anne E. Moncure
Middle Schools Shirley C. Heim
High Schools Brooke Point
School District Stafford County Public Schools
Others
HOA Fee Include Common Area Maintenance,Management,Pier/Dock Maintenance,Reserve Funds,Road Maintenance,Security Gate,Snow Removal,Trash
Senior Community No
Tax ID 21B 2443
Ownership Fee Simple
SqFt Source Assessor
Security Features Security Gate
Special Listing Condition Standard
Read Less Info
Want to know what your home might be worth? Contact us for a FREE valuation!

Our team is ready to help you sell your home for the highest possible price ASAP

Bought with Samantha Meyer • EXP Realty, LLC

"My job is to find and attract mastery-based agents to the office, protect the culture, and make sure everyone is happy! "
14291 Park Meadow Drive Suite 500, Chantilly, VA, 20151






