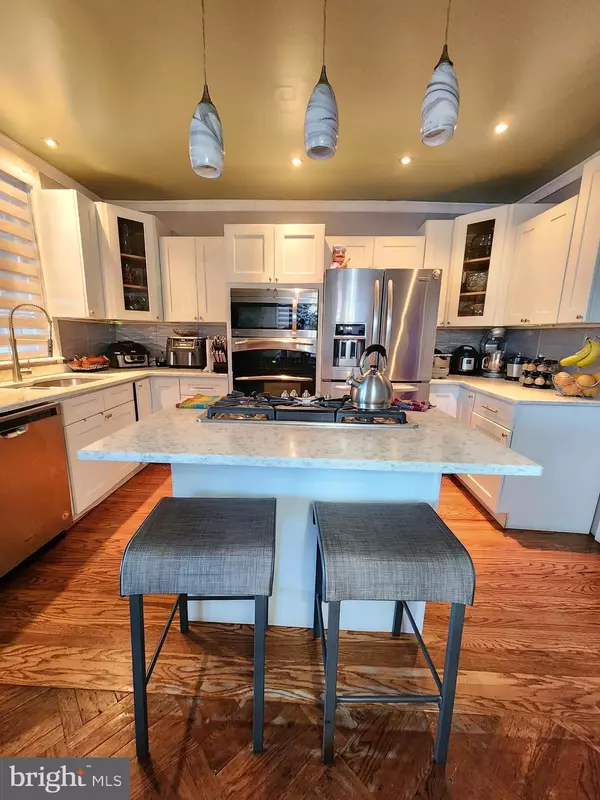$295,000
$299,900
1.6%For more information regarding the value of a property, please contact us for a free consultation.
4 Beds
2 Baths
1,324 SqFt
SOLD DATE : 04/14/2023
Key Details
Sold Price $295,000
Property Type Townhouse
Sub Type End of Row/Townhouse
Listing Status Sold
Purchase Type For Sale
Square Footage 1,324 sqft
Price per Sqft $222
Subdivision Tacony
MLS Listing ID PAPH2173678
Sold Date 04/14/23
Style Straight Thru
Bedrooms 4
Full Baths 2
HOA Y/N N
Abv Grd Liv Area 1,324
Originating Board BRIGHT
Year Built 1950
Annual Tax Amount $2,267
Tax Year 2023
Lot Size 1,143 Sqft
Acres 0.03
Lot Dimensions 15.00 x 74.00
Property Description
PRICE REDUCTION!! BEAUTIFUL AND BIG CORNER HOUSE!!! This 4 bedrooms, 2 full bathrooms, and fully finished basement is looking for a new owner. The best house around. Walk into the spacious living room with original hardwood flooring, and continue into the dining room, and the newly updated super spacious kitchen with granite countertops, and ceramic tiles. The second floor features 3 spacious bedrooms and a fully remodeled bathroom with a stall and tub shower. Full-finished basement with an extra bedroom and a full bathroom. This oversized home has a deck to the rear of the home that looks over a huge backyard with a nice size pool that will allow you to have those family barbecue nights or just family relaxation. YOU WILL NEVER BE SAD in this house, also located near public transportation, shopping malls, and much more. Perfect house for a family.
Location
State PA
County Philadelphia
Area 19135 (19135)
Zoning RSA5
Rooms
Basement Fully Finished
Interior
Interior Features Breakfast Area, Ceiling Fan(s), Combination Kitchen/Dining, Dining Area, Kitchen - Eat-In, Kitchen - Island, Stall Shower, Tub Shower
Hot Water Natural Gas
Heating Baseboard - Hot Water
Cooling Central A/C
Heat Source Natural Gas
Laundry Basement
Exterior
Parking Features Covered Parking
Garage Spaces 1.0
Pool Fenced, Filtered, Above Ground, In Ground, Vinyl
Water Access N
Accessibility 2+ Access Exits
Total Parking Spaces 1
Garage Y
Building
Story 2
Foundation Concrete Perimeter
Sewer Public Sewer
Water Public
Architectural Style Straight Thru
Level or Stories 2
Additional Building Above Grade, Below Grade
New Construction N
Schools
School District The School District Of Philadelphia
Others
Senior Community No
Tax ID 552081700
Ownership Fee Simple
SqFt Source Assessor
Security Features Exterior Cameras,Security System,Smoke Detector,Carbon Monoxide Detector(s)
Special Listing Condition Standard
Read Less Info
Want to know what your home might be worth? Contact us for a FREE valuation!

Our team is ready to help you sell your home for the highest possible price ASAP

Bought with Sidorela Cenaj • Better Homes Regional Realty

"My job is to find and attract mastery-based agents to the office, protect the culture, and make sure everyone is happy! "
14291 Park Meadow Drive Suite 500, Chantilly, VA, 20151






