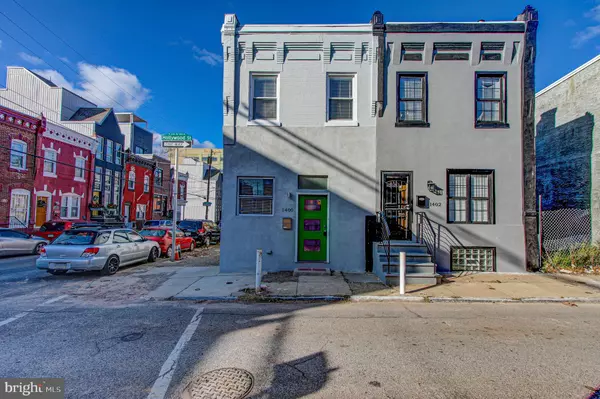$280,000
$280,000
For more information regarding the value of a property, please contact us for a free consultation.
2 Beds
2 Baths
1,050 SqFt
SOLD DATE : 04/20/2023
Key Details
Sold Price $280,000
Property Type Townhouse
Sub Type End of Row/Townhouse
Listing Status Sold
Purchase Type For Sale
Square Footage 1,050 sqft
Price per Sqft $266
Subdivision Brewerytown
MLS Listing ID PAPH2160236
Sold Date 04/20/23
Style Straight Thru
Bedrooms 2
Full Baths 1
Half Baths 1
HOA Y/N N
Abv Grd Liv Area 1,050
Originating Board BRIGHT
Year Built 1920
Annual Tax Amount $1,356
Tax Year 2023
Lot Size 757 Sqft
Acres 0.02
Lot Dimensions 15.00 x 50.00
Property Description
Welcome to Hollywood & Master: a corner row home dripping in beautiful amenities and updates as looked for by buyers! 1400 N Hollywood Street stands tall in the Brewerytown section of the city with a pop of a freshly colored front door and recently painted exterior and interior throughout! Enter into a first level, unique formal living area, laid out in a bi-level design for maximum space and ability to communicate with all parties as the kitchen rests right above. Beautiful dark hardwood floors are laid throughout the entire home and surely are aesthetically pleasing and complimenting to the modern personality of the kitchen and all of its charm. The kitchen boasts a long centered island showcasing a stunning slate of swirled granite, shelving near and far, a beautiful arrangement of white shaker cabinets with coordinating backsplash, as well as a stainless steel appliance package. Finishing the kitchen is a generous amount of space to formally eat in the kitchen, a half bathroom for convenience, as well as access to and front the private fenced in rear patio area. Entertaining your guests throughout the entire first floor and outside will be a breeze! Upstairs you will discover a rather high ceiling foyer/hallway area that leads you to the rear first bedroom and than through the nearby hall bathroom and front facing master bedroom! A ton of natural light flows through the home through the many windows located on all sides of the bedrooms and bathroom! The bathroom is long by design and welcomes you with two vanities at each end for his and her separation and a fully tiled aesthetic throughout the flooring and shower itself. An added aesthetic and bonus is the hallway stackable laundry on the second floor, convenient for not having to go far form the bedrooms! The home offers a clean and spacious basement ready for your additional storage needs. This property is meticulous and offers a modern approach combined with a traditional Philadelphia row home charm! This property is centrally located a very short commute away from everything the City of Brotherly Love has to offer: including but not limited to the Kelly Drive park stretch along the waterfront, all the art and museum and restaurant nightlife in Center City you can want, as well as close to local shops and stores. Consider adding seeing 1400 N Hollywood Street to your list of homes today!
Location
State PA
County Philadelphia
Area 19121 (19121)
Zoning RSA5
Rooms
Basement Unfinished
Interior
Hot Water Electric
Heating Hot Water
Cooling Central A/C
Fireplace N
Heat Source Natural Gas
Exterior
Water Access N
Accessibility None
Garage N
Building
Story 2
Foundation Stone, Brick/Mortar, Other
Sewer Public Septic, Public Sewer
Water Public
Architectural Style Straight Thru
Level or Stories 2
Additional Building Above Grade, Below Grade
New Construction N
Schools
School District The School District Of Philadelphia
Others
Senior Community No
Tax ID 292256100
Ownership Fee Simple
SqFt Source Assessor
Horse Property N
Special Listing Condition Standard
Read Less Info
Want to know what your home might be worth? Contact us for a FREE valuation!

Our team is ready to help you sell your home for the highest possible price ASAP

Bought with Robin R. Gordon • BHHS Fox & Roach-Haverford
"My job is to find and attract mastery-based agents to the office, protect the culture, and make sure everyone is happy! "
14291 Park Meadow Drive Suite 500, Chantilly, VA, 20151






