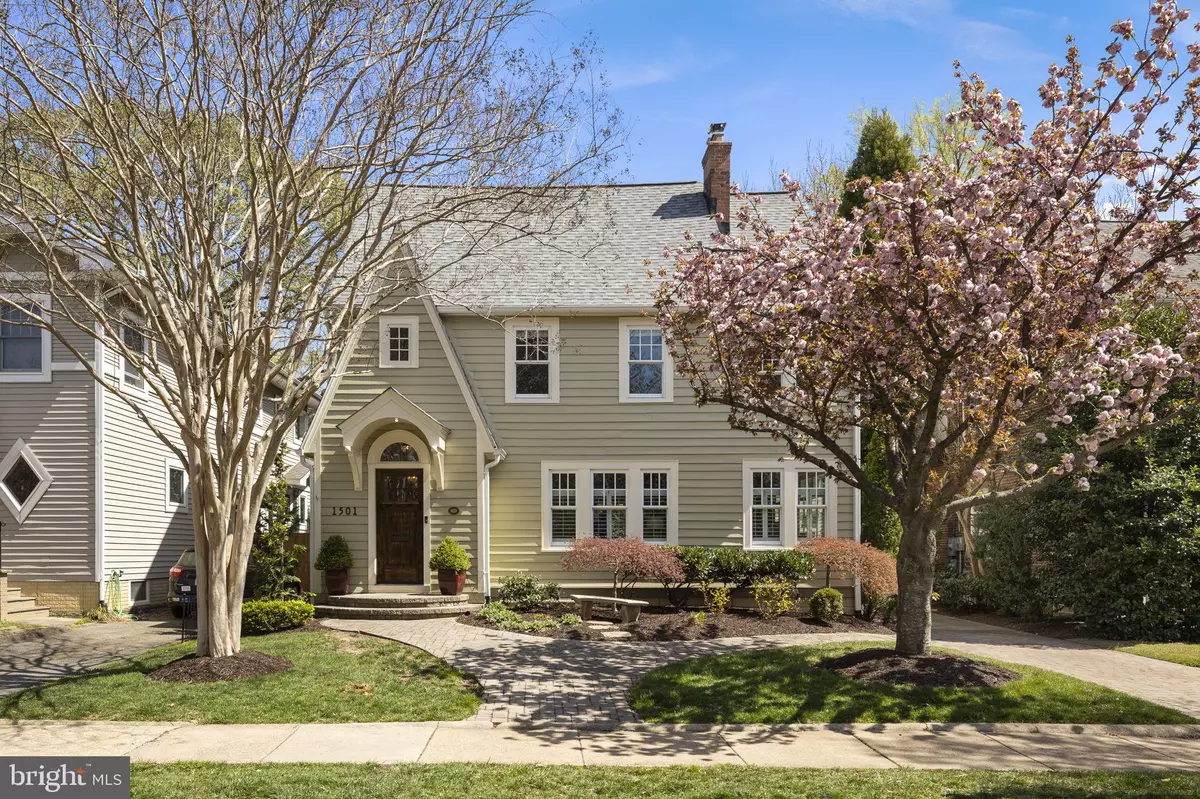$2,095,000
$2,095,000
For more information regarding the value of a property, please contact us for a free consultation.
3 Beds
4 Baths
3,234 SqFt
SOLD DATE : 04/20/2023
Key Details
Sold Price $2,095,000
Property Type Single Family Home
Sub Type Detached
Listing Status Sold
Purchase Type For Sale
Square Footage 3,234 sqft
Price per Sqft $647
Subdivision Lyon Village
MLS Listing ID VAAR2028780
Sold Date 04/20/23
Style Tudor
Bedrooms 3
Full Baths 3
Half Baths 1
HOA Y/N N
Abv Grd Liv Area 2,577
Originating Board BRIGHT
Year Built 1940
Annual Tax Amount $17,660
Tax Year 2022
Lot Size 5,550 Sqft
Acres 0.13
Property Description
1940s Lyon Village home exudes character! This three bedroom three and a half bath home has been beautifully updated while maintaining its stunning historical details. One is welcomed by a solid wood entry door with an arched window above and custom portico. The charming foyer with a built-in bench and coat closet transitions to the gorgeous staircase and an expansive living room with a wall of windows and wood burning fireplace with custom hearth and shelving. Further into the open layout of this home, one is wowed by the thoughtfully designed spacious chefs’ kitchen with Wolf range, warming oven, wine chiller, custom built pantry cupboard, in-ceiling speakers, and an island with seating for four. The adjoining dining room and family room connect one to the outdoors with two sets of glass doors leading to the flagstone patio and landscaped grounds with a running fountain and irrigation system. The second level of this home affords two large bedrooms with walk-in closets, two full baths and a sitting area with a charming window nook. The expansive third level is reserved for the gorgeous primary suite with a sitting area and gas fireplace, dual walk-in closets, an office nook and spa bath with double vanity, soaking tub, oversized shower, and water closet. The lower-level recreation and bonus rooms were thoughtfully remodeled to increase the ceiling height. Nothing has been overlooked in this home including the updated hardwood floors, new roof, plantation shutters and custom window treatments. Pull into the driveway and the automatic gate opens to a true one car garage and then head just one block to the heart of Clarendon for shopping, dining, and entertainment.
Location
State VA
County Arlington
Zoning R-6
Direction West
Rooms
Other Rooms Primary Bedroom, Sitting Room, Bedroom 2, Foyer, Bedroom 1, Exercise Room, Laundry, Recreation Room, Bathroom 1, Bathroom 2, Primary Bathroom
Basement Sump Pump, Fully Finished, Connecting Stairway
Interior
Interior Features Built-Ins, Ceiling Fan(s), Crown Moldings, Kitchen - Gourmet, Primary Bath(s), Recessed Lighting, Walk-in Closet(s), Window Treatments, Wood Floors, Stall Shower, Soaking Tub, Upgraded Countertops
Hot Water Natural Gas
Heating Forced Air, Heat Pump(s)
Cooling Central A/C, Heat Pump(s), Air Purification System
Flooring Hardwood
Fireplaces Number 2
Fireplaces Type Gas/Propane
Equipment Commercial Range, Dishwasher, Disposal, Dryer, Exhaust Fan
Fireplace Y
Appliance Commercial Range, Dishwasher, Disposal, Dryer, Exhaust Fan
Heat Source Central, Electric, Natural Gas
Laundry Has Laundry
Exterior
Parking Features Garage Door Opener
Garage Spaces 4.0
Fence Rear
Water Access N
Roof Type Composite,Shingle
Accessibility None
Total Parking Spaces 4
Garage Y
Building
Story 4
Foundation Block
Sewer Public Sewer
Water Public
Architectural Style Tudor
Level or Stories 4
Additional Building Above Grade, Below Grade
New Construction N
Schools
Elementary Schools Arlington Science Focus
Middle Schools Dorothy Hamm
High Schools Washington-Liberty
School District Arlington County Public Schools
Others
Pets Allowed Y
Senior Community No
Tax ID 15-067-016
Ownership Fee Simple
SqFt Source Assessor
Horse Property N
Special Listing Condition Standard
Pets Allowed No Pet Restrictions
Read Less Info
Want to know what your home might be worth? Contact us for a FREE valuation!

Our team is ready to help you sell your home for the highest possible price ASAP

Bought with Christopher Craddock • EXP Realty, LLC

"My job is to find and attract mastery-based agents to the office, protect the culture, and make sure everyone is happy! "
14291 Park Meadow Drive Suite 500, Chantilly, VA, 20151






