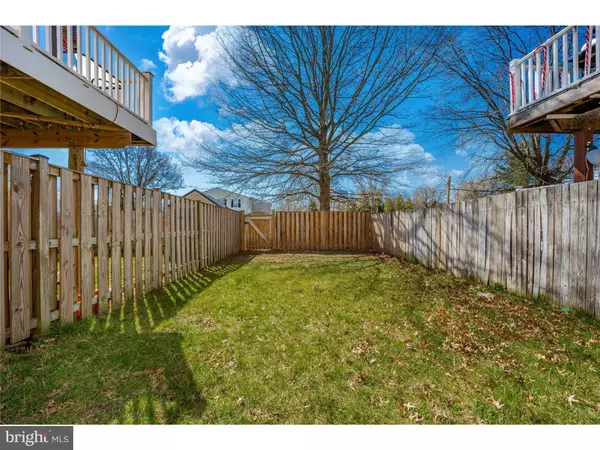$334,000
$335,000
0.3%For more information regarding the value of a property, please contact us for a free consultation.
3 Beds
3 Baths
1,760 SqFt
SOLD DATE : 04/19/2023
Key Details
Sold Price $334,000
Property Type Townhouse
Sub Type Interior Row/Townhouse
Listing Status Sold
Purchase Type For Sale
Square Footage 1,760 sqft
Price per Sqft $189
Subdivision Frederick Heights
MLS Listing ID MDFR2032448
Sold Date 04/19/23
Style Colonial
Bedrooms 3
Full Baths 2
Half Baths 1
HOA Fees $38/qua
HOA Y/N Y
Abv Grd Liv Area 1,760
Originating Board BRIGHT
Year Built 1992
Annual Tax Amount $3,521
Tax Year 2023
Lot Size 1,740 Sqft
Acres 0.04
Property Description
Bright, spacious, and move-in ready town homes offers three bedrooms, 2 full and one half bath, a huge eat-in kitchen with pantry, formal dining area, large formal living room, an unfinished recreation room area with rough-in bath in the level walk-out basement, a one-car garage and driveway parking, and a super convenient location just walking distance to the park and bus stop. Seller replaced the windows with energy efficient windows, replaced the floor in the kitchen with beautiful laminate flooring, and just recently replaced the stove. Don't delay, see this one today. Priced to sell quickly and move-in condition ready! BEING SOLD AS IS CONDITION. PLEASE USE AS IS ADDENDUM IN THE DISCLOSURE DOCUMENTS. *** Information is believed to be accurate but should not be relied upon without verification. Accuracy of lot size, square footage, and other information is not guaranteed. *** EQUAL HOUSING OPPORTUNITY.
Location
State MD
County Frederick
Zoning R12
Rooms
Other Rooms Living Room, Dining Room, Primary Bedroom, Bedroom 2, Bedroom 3, Kitchen, Basement, Foyer, Laundry, Bathroom 2, Primary Bathroom, Half Bath
Basement Connecting Stairway, Outside Entrance, Walkout Level, Front Entrance, Full, Garage Access, Heated, Partially Finished, Poured Concrete, Rough Bath Plumb, Rear Entrance, Space For Rooms
Interior
Interior Features Kitchen - Country, Kitchen - Table Space, Window Treatments, Primary Bath(s), Floor Plan - Traditional
Hot Water Natural Gas
Heating Forced Air
Cooling Central A/C
Flooring Carpet, Laminated, Vinyl
Equipment Dishwasher, Disposal, Dryer, Exhaust Fan, Oven/Range - Gas, Range Hood, Refrigerator, Washer
Fireplace N
Window Features Double Hung,Double Pane,Energy Efficient,Replacement,Screens,Vinyl Clad
Appliance Dishwasher, Disposal, Dryer, Exhaust Fan, Oven/Range - Gas, Range Hood, Refrigerator, Washer
Heat Source Natural Gas
Exterior
Parking Features Garage - Front Entry, Basement Garage, Garage Door Opener
Garage Spaces 1.0
Fence Rear
Utilities Available Cable TV Available, Natural Gas Available, Cable TV
Water Access N
Roof Type Shingle
Accessibility None
Attached Garage 1
Total Parking Spaces 1
Garage Y
Building
Lot Description Front Yard, Landscaping, Rear Yard
Story 3
Foundation Slab
Sewer Public Sewer
Water Public
Architectural Style Colonial
Level or Stories 3
Additional Building Above Grade, Below Grade
New Construction N
Schools
School District Frederick County Public Schools
Others
HOA Fee Include Common Area Maintenance
Senior Community No
Tax ID 1102173905
Ownership Fee Simple
SqFt Source Assessor
Acceptable Financing Cash, Conventional, VA, FHA
Listing Terms Cash, Conventional, VA, FHA
Financing Cash,Conventional,VA,FHA
Special Listing Condition Standard
Read Less Info
Want to know what your home might be worth? Contact us for a FREE valuation!

Our team is ready to help you sell your home for the highest possible price ASAP

Bought with Katerina Erhard • RE/MAX Leading Edge
"My job is to find and attract mastery-based agents to the office, protect the culture, and make sure everyone is happy! "
14291 Park Meadow Drive Suite 500, Chantilly, VA, 20151






