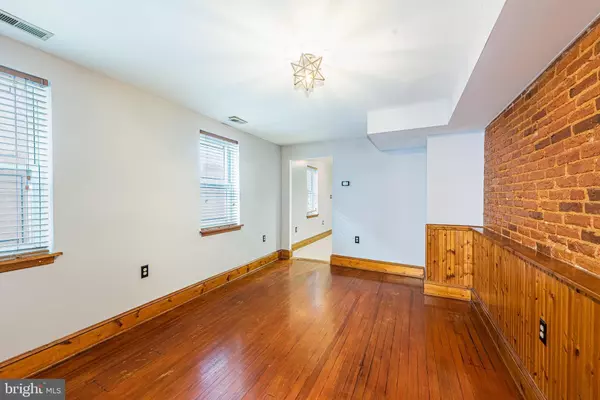$352,000
$339,900
3.6%For more information regarding the value of a property, please contact us for a free consultation.
3 Beds
3 Baths
2,000 SqFt
SOLD DATE : 04/13/2023
Key Details
Sold Price $352,000
Property Type Townhouse
Sub Type Interior Row/Townhouse
Listing Status Sold
Purchase Type For Sale
Square Footage 2,000 sqft
Price per Sqft $176
Subdivision Butchers Hill
MLS Listing ID MDBA2078152
Sold Date 04/13/23
Style Federal
Bedrooms 3
Full Baths 2
Half Baths 1
HOA Y/N N
Abv Grd Liv Area 2,000
Originating Board BRIGHT
Year Built 1900
Annual Tax Amount $5,841
Tax Year 2022
Property Description
QUINTESSENTIAL BUTCHER'S HILL HOME THAT'S LOADED WITH CHARACTER & CHARM! Features include hardwood floors and exposed brick throughout, main level with an inviting living room with a fireplace, separate dining room, large kitchen with ample cabinet space, and a half bath with laundry area. The 2nd level offers 2 bedroom suites - each generously sized with full baths. The 3rd level has a 3rd bedroom or family room with a vaulted ceiling and has access to the rooftop deck with sweeping views. The backyard has a large paver patio and garden areas which is perfect for entertaining. Centrally located between Patterson Park, Johns Hopkins, Fells Point, and Harbor East! Pack your bags and move right in!
Location
State MD
County Baltimore City
Zoning R-8
Rooms
Other Rooms Living Room, Dining Room, Primary Bedroom, Bedroom 3, Kitchen, Laundry
Basement Outside Entrance
Interior
Interior Features Ceiling Fan(s), Dining Area, Floor Plan - Traditional, Formal/Separate Dining Room, Primary Bath(s), Stall Shower, Tub Shower, Upgraded Countertops, Wood Floors
Hot Water Natural Gas
Heating Forced Air
Cooling Central A/C, Ceiling Fan(s)
Fireplaces Number 2
Equipment Oven/Range - Gas, Refrigerator, Microwave, Dishwasher, Dryer, Washer
Fireplace Y
Appliance Oven/Range - Gas, Refrigerator, Microwave, Dishwasher, Dryer, Washer
Heat Source Natural Gas
Laundry Main Floor
Exterior
Exterior Feature Deck(s), Roof, Patio(s)
Water Access N
Accessibility None
Porch Deck(s), Roof, Patio(s)
Garage N
Building
Story 3
Foundation Other
Sewer Public Sewer
Water Public
Architectural Style Federal
Level or Stories 3
Additional Building Above Grade, Below Grade
New Construction N
Schools
School District Baltimore City Public Schools
Others
Senior Community No
Tax ID 0302011747 009
Ownership Fee Simple
SqFt Source Estimated
Special Listing Condition Standard
Read Less Info
Want to know what your home might be worth? Contact us for a FREE valuation!

Our team is ready to help you sell your home for the highest possible price ASAP

Bought with Jennifer Nalley • Keller Williams Chantilly Ventures, LLC

"My job is to find and attract mastery-based agents to the office, protect the culture, and make sure everyone is happy! "
14291 Park Meadow Drive Suite 500, Chantilly, VA, 20151






