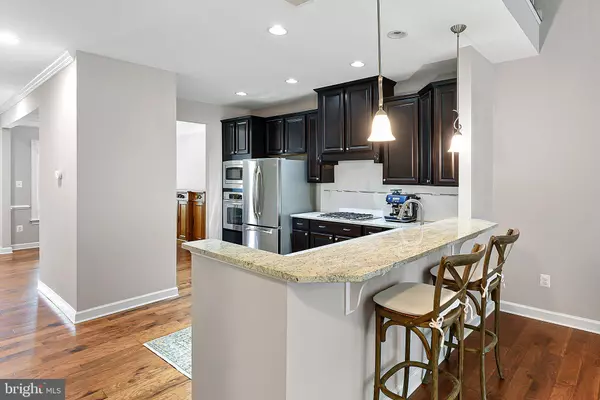$563,000
$569,000
1.1%For more information regarding the value of a property, please contact us for a free consultation.
3 Beds
3 Baths
2,020 SqFt
SOLD DATE : 04/17/2023
Key Details
Sold Price $563,000
Property Type Townhouse
Sub Type Interior Row/Townhouse
Listing Status Sold
Purchase Type For Sale
Square Footage 2,020 sqft
Price per Sqft $278
Subdivision Canary Creek
MLS Listing ID DESU2034906
Sold Date 04/17/23
Style Coastal,Contemporary
Bedrooms 3
Full Baths 2
Half Baths 1
HOA Fees $55/qua
HOA Y/N Y
Abv Grd Liv Area 2,020
Originating Board BRIGHT
Year Built 2012
Annual Tax Amount $1,975
Tax Year 2022
Lot Size 2,614 Sqft
Acres 0.06
Property Description
LOCATION, LOCATION, LOCATION .......This one's a beauty! Lewes is a Lifestyle! Walk into town or take a short bike ride to the quaint Lewes downtown, the beach, shops, restaurants, bike trails, the dog park, the Cape May-Lewes Ferry, and Cape Henlopen. This community is tucked away, but close to it all! The HOA takes care of the lawn maintenance and common area maintenance with an annual fee that is very reasonable compared to some others. I can't say enough nice things about the pride of ownership displayed in this home and the convenience of this location. Tastefully decorated and move-in ready. Take advantage of first floor living at its best. As you enter the foyer notice the beautiful new wood flooring added through out the house in 2021. Fresh interior and exterior paint October 2022. To your left is the bright and welcoming dining room with crown molding, chair rail. Beyond that is the granite kitchen with stainless steel appliances, gas cooktop, beautiful tiled back splash, and breakfast bar. The kitchen is open to the family room which features a vaulted ceiling and a sun room bump out that leads to the attractive paver patio. You will find on the main level a powder room, laundry room, and of course the master bedroom suite which includes a neutrally tiled master bath, dual sink vanity, a sizable walk-in closet, and a linen closet. Upstairs you will find a loft overlooking the family room. This area lends itself to many uses. There's a full hall bath and linen closet, as well as two spacious bedrooms, each with its own walk-in closet. The utility room, and walk-in access to the storage/attic area are located on this level as well. Close to everything that the Lewes area has to offer. No Rentals for less than 30 days. Owner is licensed REALTOR®. This is a must see and probably will be your last!
Location
State DE
County Sussex
Area Lewes Rehoboth Hundred (31009)
Zoning TN
Direction East
Rooms
Other Rooms Dining Room, Primary Bedroom, Bedroom 2, Bedroom 3, Kitchen, Great Room, Loft, Bathroom 2, Primary Bathroom
Main Level Bedrooms 1
Interior
Interior Features Ceiling Fan(s), Chair Railings, Crown Moldings, Dining Area, Entry Level Bedroom, Floor Plan - Open, Stall Shower, Walk-in Closet(s), Wood Floors
Hot Water Electric
Heating Forced Air
Cooling Central A/C
Flooring Wood
Equipment Built-In Microwave, Cooktop, Disposal, Dryer, Oven - Single, Refrigerator, Stainless Steel Appliances, Washer, Water Heater
Fireplace N
Window Features Double Pane
Appliance Built-In Microwave, Cooktop, Disposal, Dryer, Oven - Single, Refrigerator, Stainless Steel Appliances, Washer, Water Heater
Heat Source Propane - Metered
Laundry Main Floor
Exterior
Exterior Feature Patio(s)
Parking Features Garage Door Opener, Garage - Front Entry, Inside Access
Garage Spaces 3.0
Utilities Available Cable TV Available
Amenities Available None
Water Access N
View Garden/Lawn
Accessibility 2+ Access Exits
Porch Patio(s)
Attached Garage 1
Total Parking Spaces 3
Garage Y
Building
Lot Description Landscaping
Story 2
Foundation Slab
Sewer Public Sewer
Water Public
Architectural Style Coastal, Contemporary
Level or Stories 2
Additional Building Above Grade, Below Grade
Structure Type Cathedral Ceilings,Dry Wall
New Construction N
Schools
Elementary Schools Lewes
Middle Schools Beacon
High Schools Cape Henlopen
School District Cape Henlopen
Others
Pets Allowed Y
HOA Fee Include Lawn Maintenance,Snow Removal,Common Area Maintenance,Trash
Senior Community No
Tax ID 335-08.00-936.00
Ownership Fee Simple
SqFt Source Estimated
Acceptable Financing Cash, Conventional, FHA, VA
Listing Terms Cash, Conventional, FHA, VA
Financing Cash,Conventional,FHA,VA
Special Listing Condition Standard
Pets Allowed Cats OK, Dogs OK, Number Limit
Read Less Info
Want to know what your home might be worth? Contact us for a FREE valuation!

Our team is ready to help you sell your home for the highest possible price ASAP

Bought with Francine Balinskas • Active Adults Realty

"My job is to find and attract mastery-based agents to the office, protect the culture, and make sure everyone is happy! "
14291 Park Meadow Drive Suite 500, Chantilly, VA, 20151






