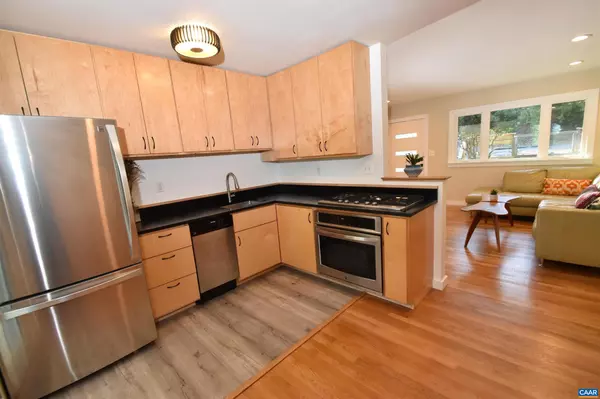$463,000
$465,000
0.4%For more information regarding the value of a property, please contact us for a free consultation.
3 Beds
2 Baths
864 SqFt
SOLD DATE : 04/14/2023
Key Details
Sold Price $463,000
Property Type Single Family Home
Sub Type Detached
Listing Status Sold
Purchase Type For Sale
Square Footage 864 sqft
Price per Sqft $535
Subdivision Belmont
MLS Listing ID 637440
Sold Date 04/14/23
Style Ranch/Rambler,Craftsman
Bedrooms 3
Full Baths 2
HOA Y/N N
Abv Grd Liv Area 864
Originating Board CAAR
Year Built 1964
Annual Tax Amount $2,100
Tax Year 2022
Lot Size 7,840 Sqft
Acres 0.18
Property Description
You?ll love living in this stunning Craftsman-meets-modern style home just blocks from Downtown C'ville, historic Belmont, & area parks. It?s a complete & meticulous transformation w/ high-grade custom woodwork, not a flip & not "off the shelf". Updated modern kitchen features local soapstone countertops, stainless appliances, undermount sink, 5-burner gas range, & custom-built maple cabinetry. Expertly refinished red oak hardwood floors & charming shaker doors throughout. 2 gorgeous bathrooms feature tiled full bath, spacious shower w/ seat, & laundry. Enjoy ample built-in storage including master suite wardrobe & linen closet. Updates designed & executed by owner/30-year custom woodworker. Soak in views of Carter Mt & morning sun on the oversized rear deck or relax on your inviting front porch. New roof, gutters, Pella windows, plumbing, & electrical! Conditioned accessory dwelling makes for year round dream office, workshop, or studio. Spacious, pet-friendly fenced-in yard makes this the ideal city property for starting an urban garden or hosting backyard bonfires w/friends. Mature landscaping features fruiting fig tree, blooming dogwood, hydrangeas, & ash trees. Rare two-car off steet parking. Massive crawl space!,Soapstone Counter,Wood Cabinets
Location
State VA
County Charlottesville City
Zoning R
Rooms
Other Rooms Primary Bedroom, Kitchen, Family Room, Full Bath, Additional Bedroom
Basement Outside Entrance
Main Level Bedrooms 3
Interior
Interior Features Kitchen - Eat-In, Entry Level Bedroom
Heating Central
Cooling Central A/C
Equipment Dryer, Washer/Dryer Hookups Only, Washer, Dishwasher, Refrigerator, Cooktop
Fireplace N
Appliance Dryer, Washer/Dryer Hookups Only, Washer, Dishwasher, Refrigerator, Cooktop
Heat Source Natural Gas
Exterior
Fence Fully
Utilities Available Electric Available
Roof Type Composite
Accessibility None
Garage N
Building
Lot Description Sloping
Story 1
Foundation Block, Crawl Space
Sewer Public Sewer
Water Public
Architectural Style Ranch/Rambler, Craftsman
Level or Stories 1
Additional Building Above Grade, Below Grade
New Construction N
Schools
Elementary Schools Clark
Middle Schools Walker & Buford
High Schools Charlottesville
School District Charlottesville Cty Public Schools
Others
Ownership Other
Special Listing Condition Standard
Read Less Info
Want to know what your home might be worth? Contact us for a FREE valuation!

Our team is ready to help you sell your home for the highest possible price ASAP

Bought with LISA PAWLINA • JAMIE WHITE REAL ESTATE
"My job is to find and attract mastery-based agents to the office, protect the culture, and make sure everyone is happy! "
14291 Park Meadow Drive Suite 500, Chantilly, VA, 20151






