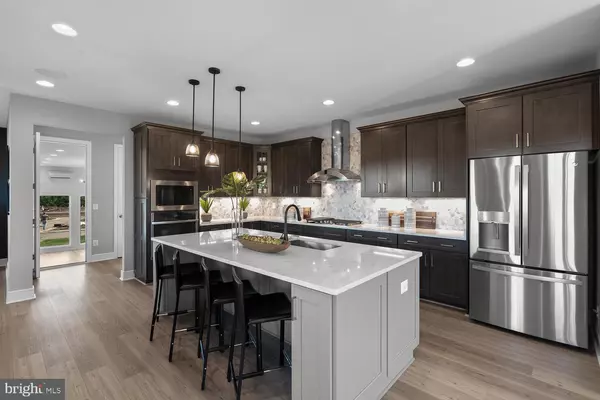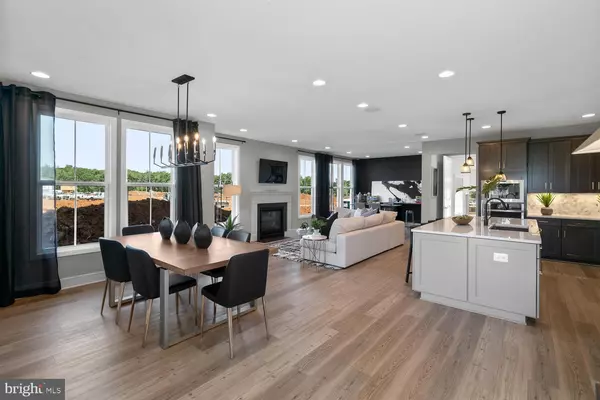$964,990
$964,990
For more information regarding the value of a property, please contact us for a free consultation.
5 Beds
4 Baths
3,516 SqFt
SOLD DATE : 03/31/2023
Key Details
Sold Price $964,990
Property Type Single Family Home
Sub Type Detached
Listing Status Sold
Purchase Type For Sale
Square Footage 3,516 sqft
Price per Sqft $274
Subdivision West Park At Brambleton
MLS Listing ID VALO2041566
Sold Date 03/31/23
Style Contemporary
Bedrooms 5
Full Baths 3
Half Baths 1
HOA Fees $216/mo
HOA Y/N Y
Abv Grd Liv Area 2,628
Originating Board BRIGHT
Year Built 2023
Tax Year 2020
Lot Size 4,294 Sqft
Acres 0.1
Property Description
Brand-new SINGLE FAMILY HOME under construction and ready in MARCH/APRIL 2023. Take advantage of incredible INCENTIVES available now, including Closing Cost Assistance when working with Intercoastal Mortgage and Walker Title!
With 3616 finished square feet on three levels, this HAMILTON floorplan by Van Metre Homes offers 5 BEDROOMS, 3 FULL AND 1 HALF BATHROOMS, and a 2-CAR GARAGE. With an abundance of natural light, the MAIN LEVEL showcases a gourmet kitchen featuring upgraded grey cabinets, quartz countertops, stainless steel appliances, and wide Luxury Vinyl Plank (LVP) flooring in central living areas. The EXTENDED UPPER LEVEL features an impressive primary suite with a large walk-in closet and a luxury bathroom with double sinks and large frameless shower enclosure with a built-in seat. The home also has a finished rec room, bedroom, full bath and wet bar rough-in the lower level!
WEST PARK features an enclave of distinctive, Van Metre single family homes in the award-winning community of Brambleton, VA. Located directly across the street from Hanson Regional Park, these charming homes feature easy access to all the amenities Brambleton has to offer, including high quality schools, pools, clubhouses, tennis courts, and hiking and biking trails. West Park is minutes from Metro’s Silver Line, Dulles International Airport, and key commuter routes, like the Dulles Greenway and Toll Road, plus other local conveniences.
VAN METRE HOMES has been in business for 65+ years, knows how to treat customers and is recognized for commitment to quality, energy efficiency and customer warranties post-settlement. The limited warranty not only covers warrantable items your first year in the home, but mechanical parts of the home for the 2nd year and a 10-year structural warranty. Experience the peace of mind associated with purchasing a new, never-been-lived-in Van Metre home.
*Pricing, incentives and homesite availability are all subject to change without notice. Images, renderings and site plan drawings are used for illustrative purposes only and should not be relied upon as representations of fact when making a purchase decision. For more information, see a Sales Manager for details.
Location
State VA
County Loudoun
Zoning RESIDENTIAL
Rooms
Other Rooms Dining Room, Primary Bedroom, Bedroom 2, Bedroom 3, Bedroom 4, Bedroom 5, Kitchen, Foyer, Breakfast Room, Great Room, Loft, Other
Basement Fully Finished, Windows
Interior
Interior Features Attic, Carpet, Dining Area, Family Room Off Kitchen, Floor Plan - Open, Kitchen - Gourmet, Pantry, Primary Bath(s), Recessed Lighting, Stall Shower, Tub Shower, Walk-in Closet(s)
Hot Water Natural Gas
Heating Forced Air, Heat Pump(s), Programmable Thermostat, Zoned
Cooling Central A/C, Heat Pump(s), Programmable Thermostat, Zoned
Flooring Carpet, Ceramic Tile, Vinyl
Equipment Built-In Microwave, Cooktop - Down Draft, Dishwasher, Disposal, Energy Efficient Appliances, Refrigerator, Stainless Steel Appliances, Water Heater, Oven - Wall, Range Hood
Fireplace N
Window Features Energy Efficient,Low-E
Appliance Built-In Microwave, Cooktop - Down Draft, Dishwasher, Disposal, Energy Efficient Appliances, Refrigerator, Stainless Steel Appliances, Water Heater, Oven - Wall, Range Hood
Heat Source Natural Gas
Laundry Upper Floor
Exterior
Exterior Feature Porch(es)
Parking Features Garage - Rear Entry
Garage Spaces 2.0
Amenities Available Basketball Courts, Bike Trail, Cable, Club House, Common Grounds, Community Center, Exercise Room, Golf Course Membership Available, Jog/Walk Path, Lake, Party Room, Picnic Area, Pool - Outdoor, Recreational Center, Tennis Courts, Tot Lots/Playground
Water Access N
Accessibility None
Porch Porch(es)
Attached Garage 2
Total Parking Spaces 2
Garage Y
Building
Lot Description Landscaping
Story 3
Foundation Other
Sewer Public Sewer
Water Public
Architectural Style Contemporary
Level or Stories 3
Additional Building Above Grade, Below Grade
Structure Type 2 Story Ceilings,9'+ Ceilings
New Construction Y
Schools
Elementary Schools Madison'S Trust
Middle Schools Brambleton
High Schools Independence
School District Loudoun County Public Schools
Others
HOA Fee Include Common Area Maintenance,Pool(s),Snow Removal,Trash,High Speed Internet,Cable TV,Management,Recreation Facility
Senior Community No
Tax ID NO TAX RECORD
Ownership Fee Simple
SqFt Source Estimated
Acceptable Financing Conventional, FHA, VA
Listing Terms Conventional, FHA, VA
Financing Conventional,FHA,VA
Special Listing Condition Standard
Read Less Info
Want to know what your home might be worth? Contact us for a FREE valuation!

Our team is ready to help you sell your home for the highest possible price ASAP

Bought with Sherry Welch • KW United

"My job is to find and attract mastery-based agents to the office, protect the culture, and make sure everyone is happy! "
14291 Park Meadow Drive Suite 500, Chantilly, VA, 20151






