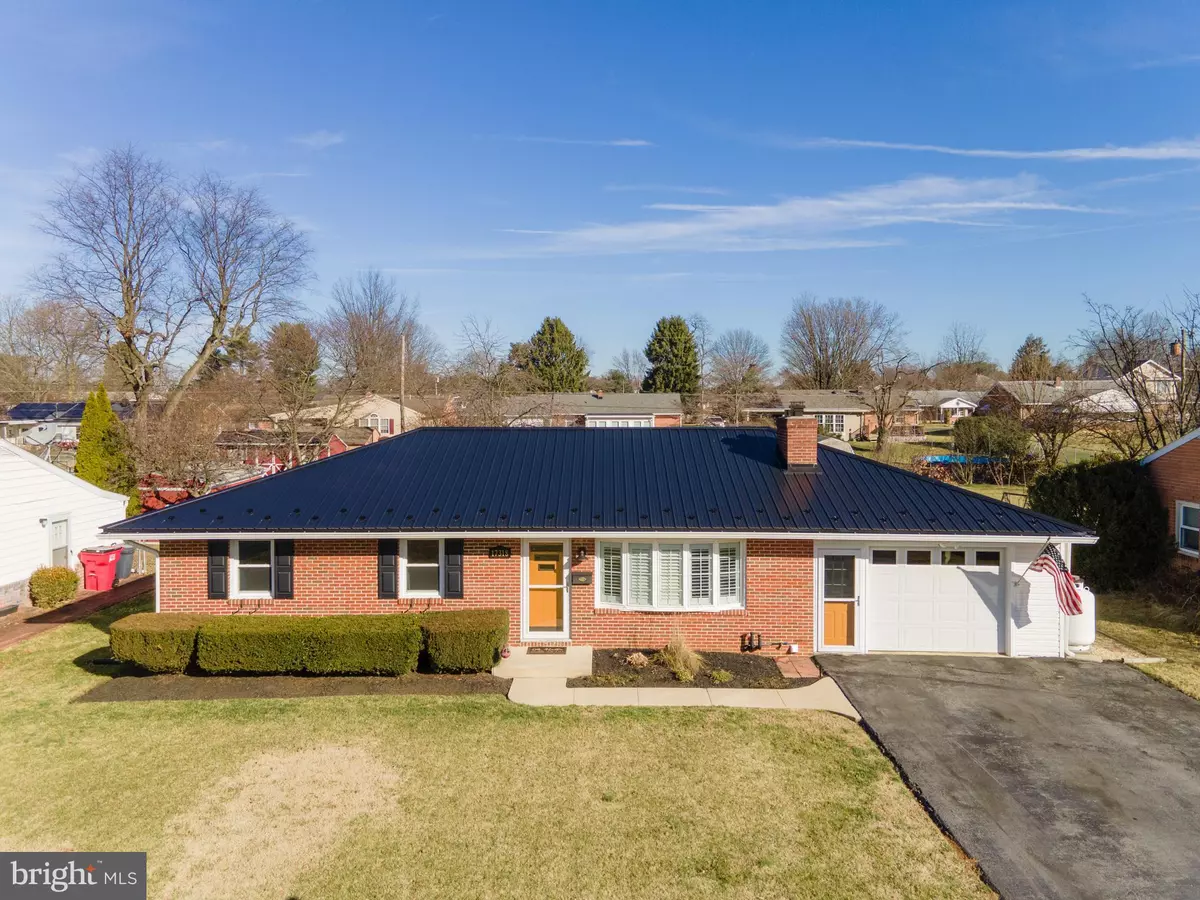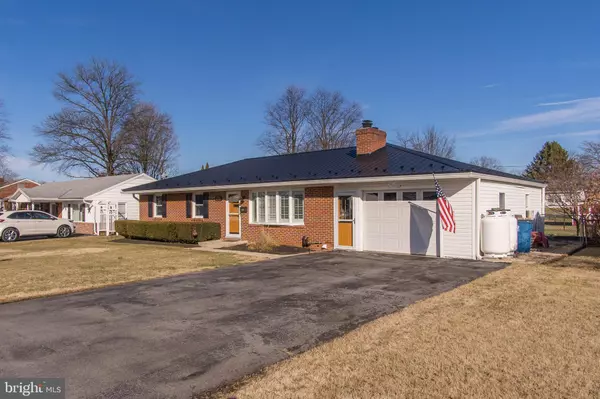$355,000
$339,900
4.4%For more information regarding the value of a property, please contact us for a free consultation.
4 Beds
2 Baths
2,268 SqFt
SOLD DATE : 04/14/2023
Key Details
Sold Price $355,000
Property Type Single Family Home
Sub Type Detached
Listing Status Sold
Purchase Type For Sale
Square Footage 2,268 sqft
Price per Sqft $156
Subdivision None Available
MLS Listing ID MDWA2013836
Sold Date 04/14/23
Style Ranch/Rambler
Bedrooms 4
Full Baths 2
HOA Y/N N
Abv Grd Liv Area 1,176
Originating Board BRIGHT
Year Built 1961
Annual Tax Amount $2,095
Tax Year 2022
Lot Size 0.258 Acres
Acres 0.26
Property Description
BUYER FINANCING FELL THROUGH!!! Be ready to be IMPRESSED with this beautifully kept brick rancher, with living room with bay window and gas fireplace, dining room, kitchen with granite counters and stainless appliances. Both baths have been completely renovated, 3 bedrooms, one of bedrooms being used as a dressing room with a beautiful closet shelving system that is customizable. The finished basement has a gym space with door to the exterior, a family room, laundry, a large full bath with a walk-in shower, and double sinks. An additional bedroom with another beautiful customizable closet. 16 seer heat pump with oil furnace (2016) back up, (double walled oil tank 2021), (2) 100 gallon owned propane tanks, metal roof/gutters/soffit 2020, windows replaced 2010, electric updated to 200amp 2021. Basement interior walls and ceiling insulated for sound proofing. Basement flooring is engineered cork. Check out basement vanity in bath, LOOK INSIDE! This exceptional home also offers a one-car garage, fenced yard, patio, and shed. Schedule a tour now!
Location
State MD
County Washington
Zoning RU
Rooms
Other Rooms Living Room, Dining Room, Bedroom 2, Bedroom 3, Bedroom 4, Kitchen, Basement, Bedroom 1, Exercise Room, Laundry, Bathroom 1, Bathroom 2
Basement Fully Finished, Interior Access, Outside Entrance, Connecting Stairway, Walkout Stairs
Main Level Bedrooms 3
Interior
Interior Features Attic, Ceiling Fan(s), Carpet, Air Filter System
Hot Water Propane
Heating Heat Pump(s), Heat Pump - Oil BackUp
Cooling Ceiling Fan(s), Central A/C
Fireplaces Number 1
Fireplaces Type Gas/Propane, Mantel(s)
Equipment Dryer, Exhaust Fan, Humidifier, Refrigerator, Washer, Air Cleaner, Oven/Range - Gas
Fireplace Y
Window Features Replacement,Screens,Storm
Appliance Dryer, Exhaust Fan, Humidifier, Refrigerator, Washer, Air Cleaner, Oven/Range - Gas
Heat Source Oil, Electric
Laundry Basement, Has Laundry
Exterior
Exterior Feature Patio(s)
Parking Features Garage - Front Entry, Garage Door Opener, Inside Access
Garage Spaces 1.0
Water Access N
Roof Type Metal
Accessibility None
Porch Patio(s)
Attached Garage 1
Total Parking Spaces 1
Garage Y
Building
Story 2
Foundation Block
Sewer Public Sewer
Water Public
Architectural Style Ranch/Rambler
Level or Stories 2
Additional Building Above Grade, Below Grade
New Construction Y
Schools
Middle Schools Springfield
High Schools Williamsport
School District Washington County Public Schools
Others
Senior Community No
Tax ID 2226025559
Ownership Fee Simple
SqFt Source Estimated
Special Listing Condition Standard
Read Less Info
Want to know what your home might be worth? Contact us for a FREE valuation!

Our team is ready to help you sell your home for the highest possible price ASAP

Bought with Kevin M Coyne • Redfin Corp

"My job is to find and attract mastery-based agents to the office, protect the culture, and make sure everyone is happy! "
14291 Park Meadow Drive Suite 500, Chantilly, VA, 20151






